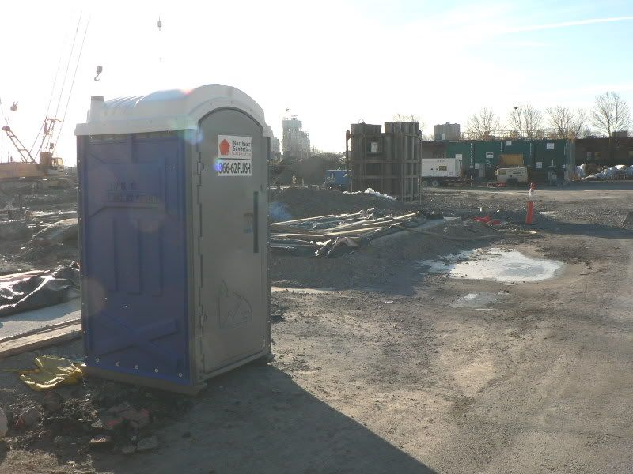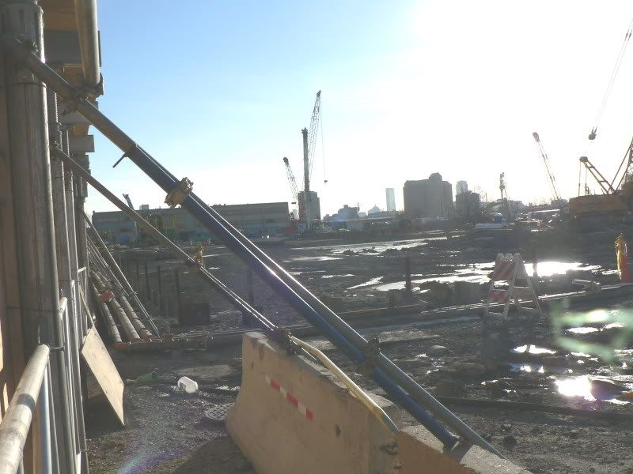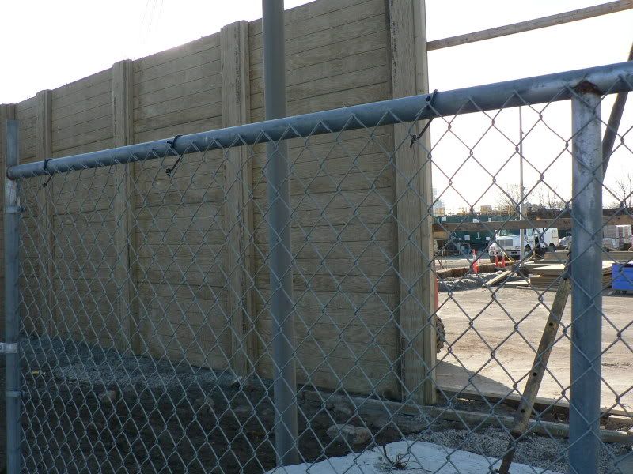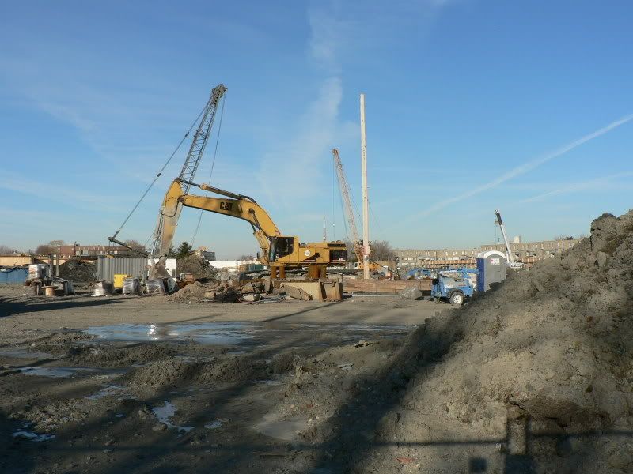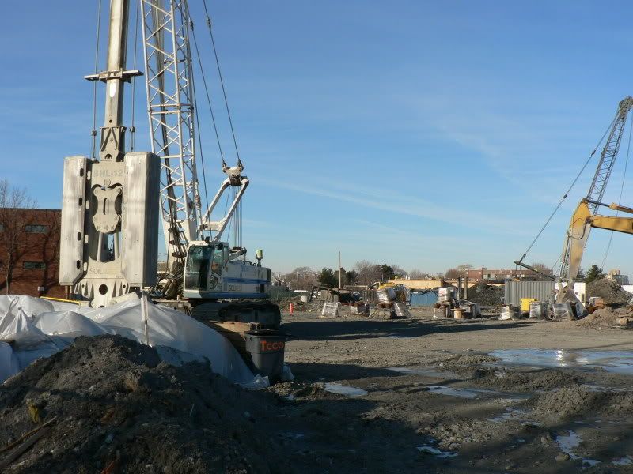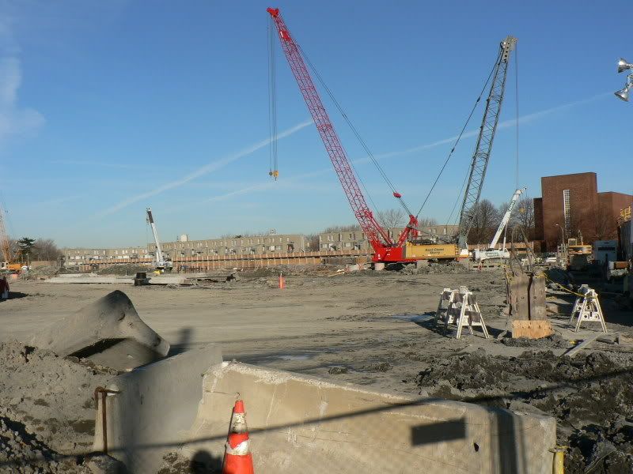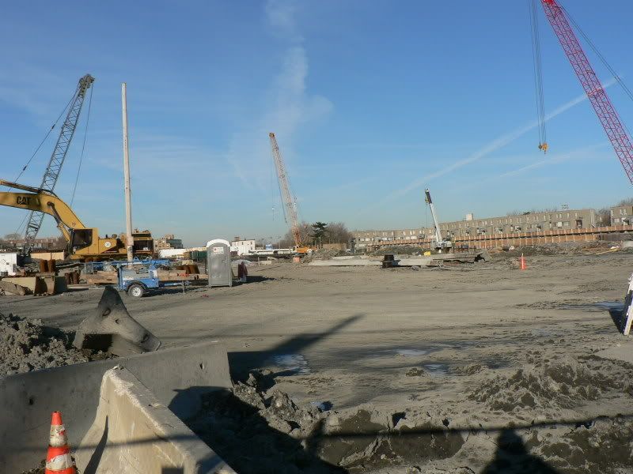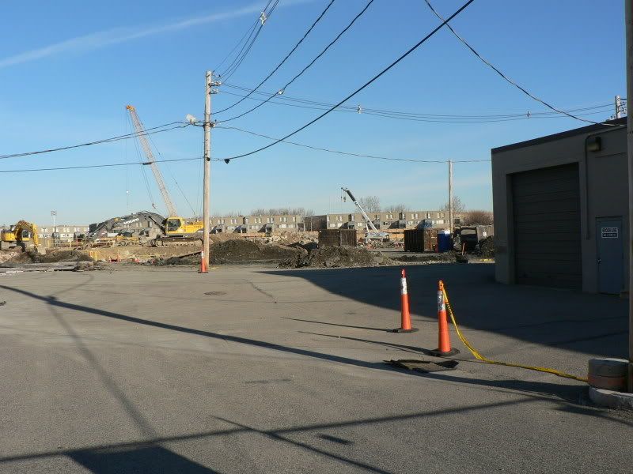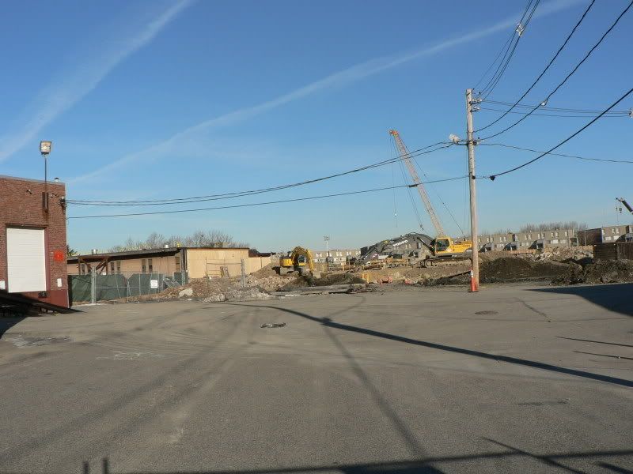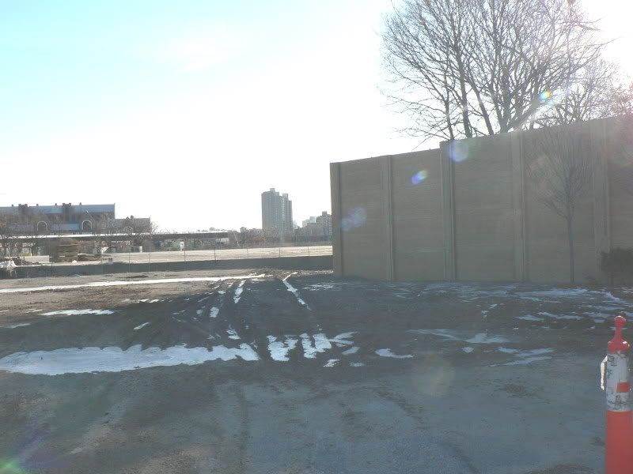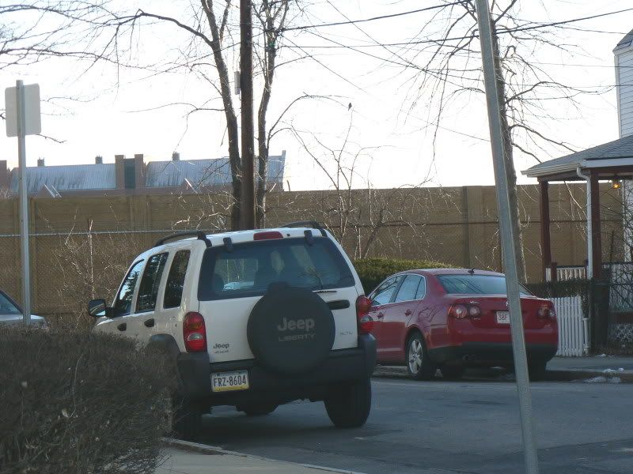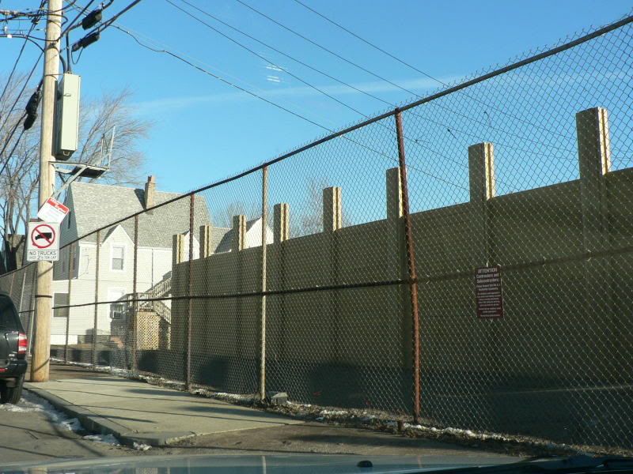Project fails to impress
By Andreae Downs, Globe Correspondent | March 2, 2008
Too dense, too high, too many rentals, not enough family housing. Not to mention boring retail areas and not enough open space.
It's d?j? vu all over again.
The neighborhood's issues with the plans for a new Charlesview Apartments development at Brighton Mills sound very similar to complaints about the initial plans developers presented last year.
Perhaps that has to do with the similarity of the current proposal, which was filed with the Boston Redevelopment Authority Feb. 5.
"What's striking is that it's basically unchanged from what they proposed last year," said David McNair, a neighbor who said he has attended every meeting on the proposal.
Felicia Jacques, a spokeswoman for the developer, Community Builders Inc., said the nonprofit is constrained by the 6.9-acre size of the site, obtained from Harvard University in a swap for the development's current 4.5-acre locale, and by the project's finances.
"Harvard has offered what Harvard has offered," she said. The developer hopes to start building in six months.
She added that the current proposal does respond to some of the earlier concerns voiced by residents. A health center has been replaced with shops; circulation patterns have been improved and parking spaces added; open space has been increased to just over half of the site, and front doors now face neighbors' front doors.
All that's well and good, say neighbors, but still . . .
"The main issue is that the project could be so much better in just about every aspect," said Harry Mattison, a resident and community blogger. "It could be the best thing that ever happened to a neighborhood. Harvard has the expertise and the land, but I see no indication of a desire to seize this opportunity."
Harvard spokesman Kevin McCluskey said the project is out of Harvard's hands. The school, he said, "worked very cooperatively . . . to reach an agreement to ensure that the aging Charlesview Apartments will be replaced by modern units."
Activists aren't buying that.
"Harvard has moral and ethical complicity in this," said Tim McHale, who lives on nearby Holton Street . "I want them to come back to the table for more land. You just can't shoehorn this in and expect us to be happy."
Although the new site is somewhat larger than the old, the number of apartments has almost doubled, from 213 in the current development to 400 in the proposed one.
"It's essentially much higher density, much closer to the neighborhood," said Paul Berkeley, president of the Allston Civic Association. "The height of the buildings and density are twice as much as what zoning allows."
But Jacques said the developer is merely responding to the neighborhood. "We understand that there's a demand for more affordable housing in the neighborhood," she said.
Residents also object to the developers' grouping of all the federally subsidized rental units on the south side of Western Avenue and all the homeownership and market-rate condos on the north side, nearer the Charles River.
"With this project, we will have 500 low-income units just along Everett Street," said McNair, who has lived on nearby Bagnal Street for the last decade. "There will be two separate areas, low-income and Harvard."
Jacques said the project's financing and subsidies make it difficult to mix affordable and market-rate units.
Mattison also cited the lack of room for families in the proposal. New apartments include 44 new units with one bedroom, 126 with two, 17 with three, and none with four. "It's 10 small, not family-friendly units to every one big enough for a family," he said. "it really needs to be flipped around."
Another resident request is for more homeownership, since Allston, at 21 percent, has one of the lowest owner-occupancy rates in the city.
"Why add a single new rental unit to the neighborhood?" Mattison asked.
Some 118 of the new units are for sale, not rental, noted Jacques.
Neighbors stressed that they support relocating the current tenants of Charlesview into better apartments in the community. They also welcome the development of the now mostly vacant shopping center.
"It's a good idea to move Charlesview," said Ray Mellone, who chairs the Harvard Allston Task Force. "I'm just not sure this is the best way to handle it."
The BRA will hold two meetings, on March 10 and 24, for public comment on the proposal. The comment period ends March 31, according to BRA spokeswoman Jessica Shumaker.

