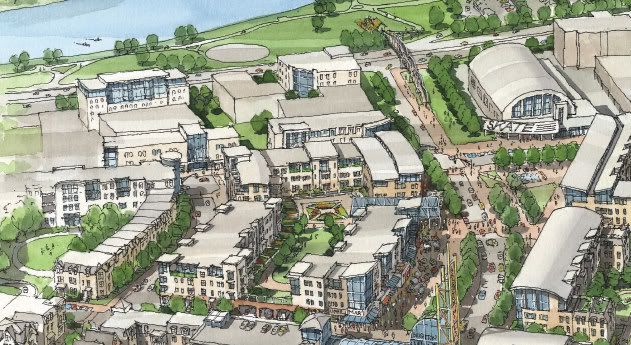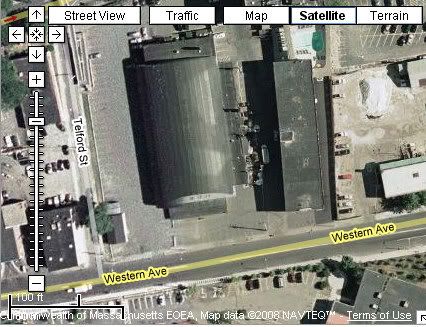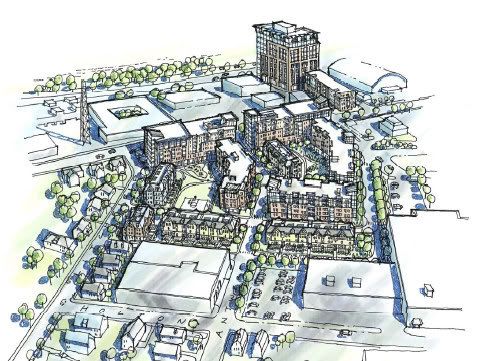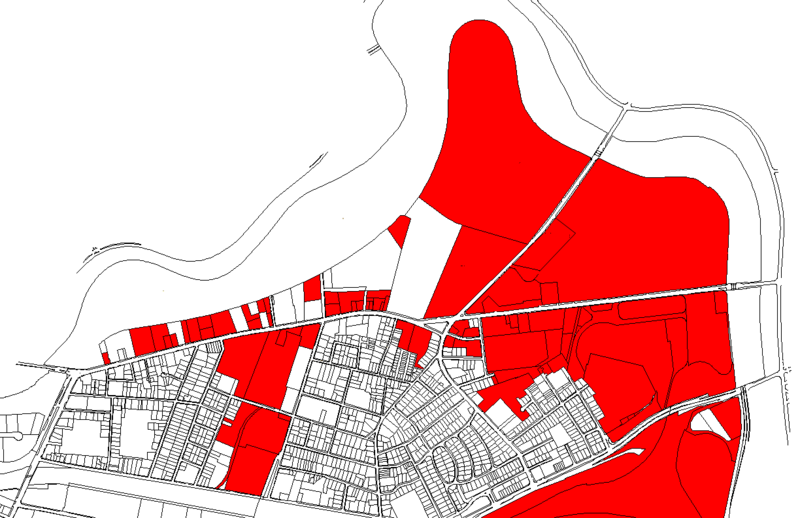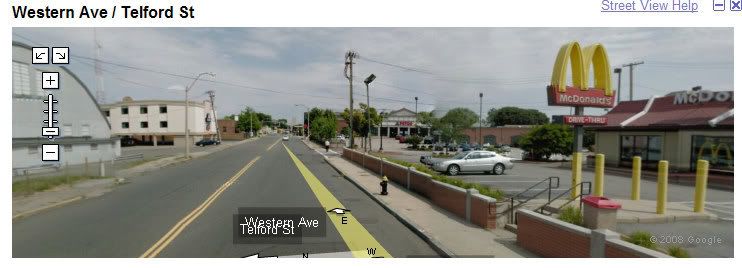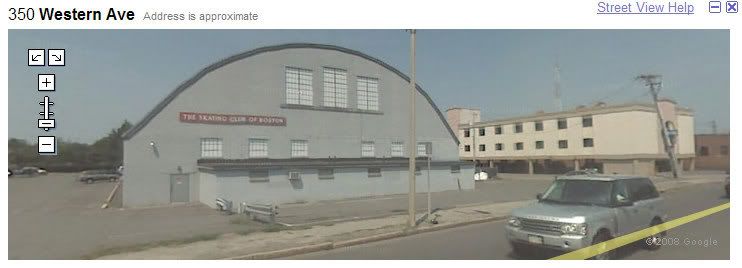czsz
Senior Member
- Joined
- Jan 12, 2007
- Messages
- 6,043
- Reaction score
- 7
First, I want to apologize to Harry and note that his well-reasoned approach to the whole expansion process is light years away from the kind of fanatical protestations I've witnessed over the Columbia expansion. I stand by my comments about community groups wielding too much power over projects that impact larger constituencies, but I do think that the people of North Allston, especially Harry, have been more considerate and well-behaved in this respect than others.
Ironically, the "modernist bull shit" of Holyoke Center, I think, is one of the greatest enhancements ever added to Harvard Square. I think the chessmaster, the patrons of Au Bon Pain, and the protesters who gathered on the little plaza there today for a good old fashioned pro-Palestinian rally would agree. Now that there's an eatery in the arcade (with "outdoor" terrace seating, even) it would only take a cafe replacing the Cambridge Bank to make it one of the liveliest complexes in the city.
Keep in mind that the planning professors can't just tell their students to build new Harvard Squares. That space took centuries to reach its current appearance; as you observed, a city can't be built all at once.
Interestingly enough, though, the Columbia campus was pretty much all built within a 30 year span. The new one is proposed to be as well; if it maintains the same quality, this is not necessarily terrible.
seriously, all you fucking planning profs. need only send their students to Harvard Sq and stop filling their heads with modernist bull shit
Ironically, the "modernist bull shit" of Holyoke Center, I think, is one of the greatest enhancements ever added to Harvard Square. I think the chessmaster, the patrons of Au Bon Pain, and the protesters who gathered on the little plaza there today for a good old fashioned pro-Palestinian rally would agree. Now that there's an eatery in the arcade (with "outdoor" terrace seating, even) it would only take a cafe replacing the Cambridge Bank to make it one of the liveliest complexes in the city.
Keep in mind that the planning professors can't just tell their students to build new Harvard Squares. That space took centuries to reach its current appearance; as you observed, a city can't be built all at once.
Interestingly enough, though, the Columbia campus was pretty much all built within a 30 year span. The new one is proposed to be as well; if it maintains the same quality, this is not necessarily terrible.
Last edited:

