Looking at those shots of the skating club make me realize that I've been there before with the Dana Farber Cancer Institute about 8 or 9 years ago (which would make me 11 or 12 at the time). Those two shots make this area look like it's from some Texas town along the Rio Grande and the Mexican border. The Range Rover looks so out of place.
You are using an out of date browser. It may not display this or other websites correctly.
You should upgrade or use an alternative browser.
You should upgrade or use an alternative browser.
Harvard - Allston Campus
- Thread starter statler
- Start date
palindrome
Senior Member
- Joined
- Jun 11, 2006
- Messages
- 2,281
- Reaction score
- 131
Just wanted to say thanks to everyone who has posted in this thread, as it has been a most interesting exchange. I have been reading this thread for the past hour, and have loved every minute of it. 
As for the proposal, i like the density. I do not live in the neighborhood, however, and cannot comment on the effect it would have. I am excited to see what else Harvard has in store for this area though.
As for the proposal, i like the density. I do not live in the neighborhood, however, and cannot comment on the effect it would have. I am excited to see what else Harvard has in store for this area though.
atlantaden
Senior Member
- Joined
- May 31, 2006
- Messages
- 2,606
- Reaction score
- 2,752
I have a feeling that no matter what Harvard proposes, the neighbors will be unhappy. Not enough open space, too much density, too little retail, too many units of housing that are market rate, too many subsidized housing units, etc. Harvard is taking what looks like a pretty run-down housing project (and commercial area) and building brand spanking new housing and building up the existing commercial area into what looks like a pretty awesome place to beand people complain about that! The only people being displaced are getting a brand new home to live in. The neighbors will be getting a new, built up, what seems to be a very nice area replacing the existing area (which looks from the pics like multiple empty lots and run down businesses). Sounds pretty reasonable to me. However, not knowing the area, I'm just going on the the pictures shown and the proposals that are out there.
Ron Newman
Senior Member
- Joined
- May 30, 2006
- Messages
- 8,395
- Reaction score
- 13
I tend to agree, but I don't live there either.
People have brought this up before but after seeing that rendering I want to reiterate, TOO MUCH GREEN SPACE. What is the purpose of all that valuable land that isn't being used (Im not talking about the parks but all the extra, literal green space). This is what I meant by modernist planning bullshit. The idea that you can just waste valuable land (in a city at that!) by planting a lawn. Don't get me wrong, I know that this is a more suburban community and I realize the desire to keep that element, but these just look like glorified housing projects from the 1950s, the ones all over the South End. You have the riverbank right there. All you need is a direct connection (which I see here) and to spend the money that would have gone to mowing all that grass that nobody would be using to improve the park.
[/rant]
Just an FYI this isn't against the plan for housing but rather the urban design of it, backing up my previous statement about outdated planning.
I agree 100%. Open lawns have no place in a city outside parks. And these are not public parks in any way. The open space the community is clamoring for will go completely unused by anyone but the few people who live in the abutting buildings and who will only rarely want to go outside to read the Globe for two hours on a Sunday afternoon. No one from the side streets in the neighborhoods is going to feel welcome to come on over, unfold the picnic blanket, strike up his radio and start throwing a frisbee around. Open space of this sort is almost always designed to intimidate passersby and anyone suspected of not being an owner in the adjacent building.
I much prefer the second rendering, the more dense one. They should cut out 75% of that open space, fill it in with interesting street level design, cafes, retail, and provide better access to the park along the river, which is already designed for public use and provides more open space than is needed.
I tend to agree, but I don't live there either.
But you can still have an opinion, and everyone should have some manner of say, even those outside the neighborhood. This is a project which could have major economic implications for the entire region. As such, it is bigger than just the handful of people who live in its (pardon my use of the term) shadow.
atlantaden
Senior Member
- Joined
- May 31, 2006
- Messages
- 2,606
- Reaction score
- 2,752
Some added info about that skating rink. I just noticed it's the Skating Club of Boston. Back in the 50's and early 60's, it was the premier skating club in the US. In 1961, the entire US Figure Skating Team, on the way to the World Ice Skating Championships in Prague, was killed in a Sabena Airlines crash in Brussels...including the cream of the Skating Club of Boston. Very very tragic.
stellarfun
Senior Member
- Joined
- Dec 28, 2006
- Messages
- 5,711
- Reaction score
- 1,544
A Google Streetview ride eastward on Western Ave from near Soldiers Field Road to Barry's Corner. Harvard owns most of the land on the north (left) side of Western Ave.
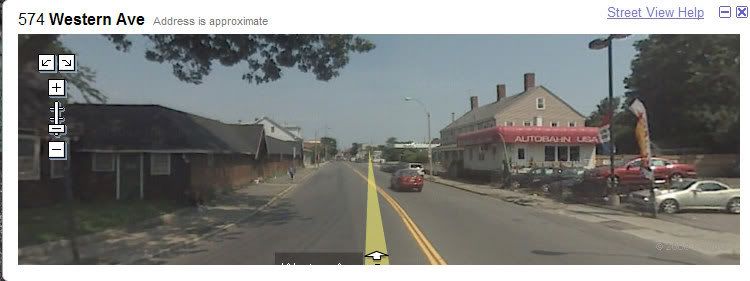
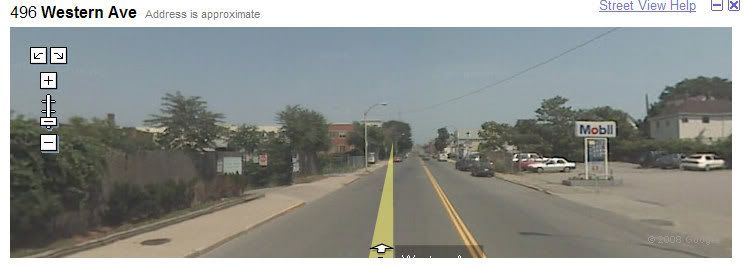
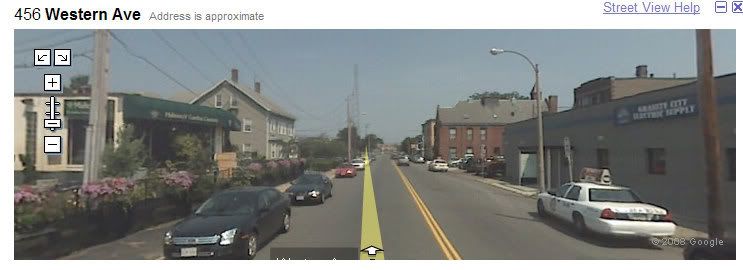
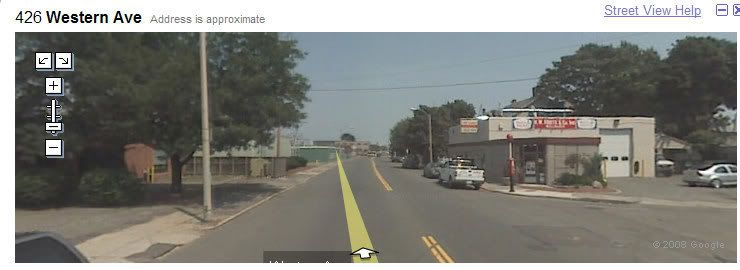
Looking north on Harvard-owned property.
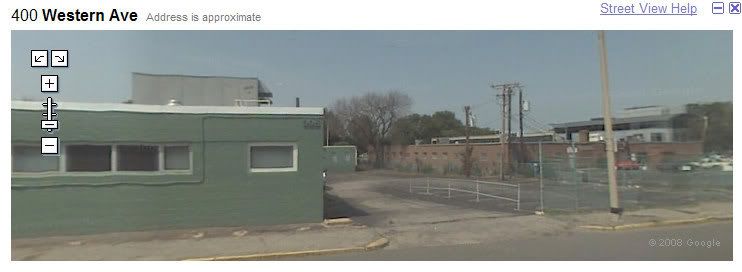
The western boundary of Brighton Mills
Western Ave @ Antwerp St.
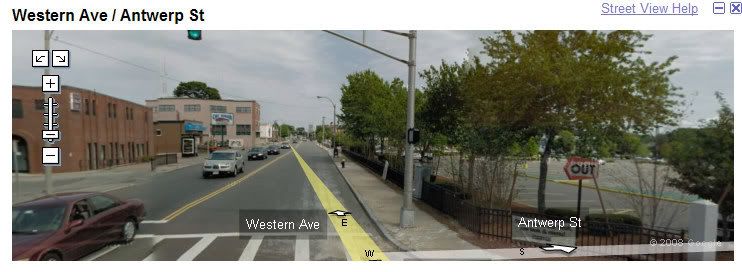
Brighton Mills @ Antwerp St.
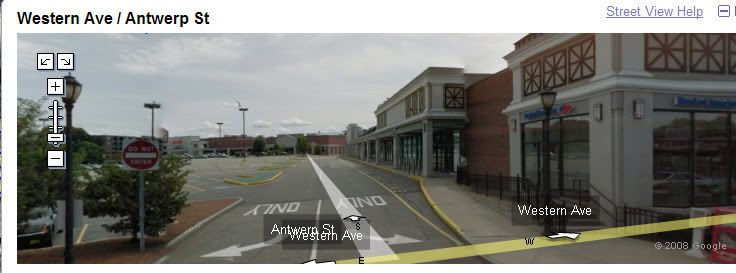
Antwerp St looking north
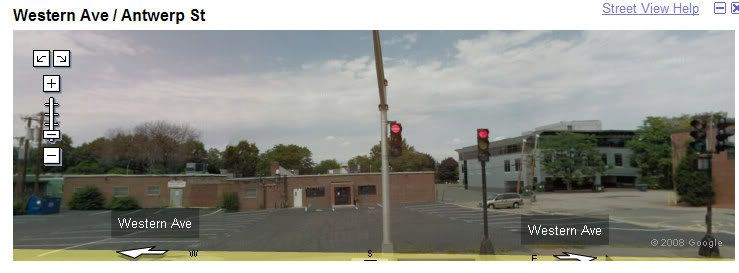
Brighton Mills the parking expanse
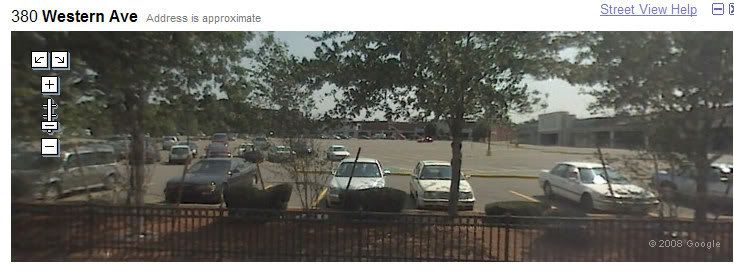
Telford St. looking north opposite Brighton Mills. Boston Skating Club on the right.
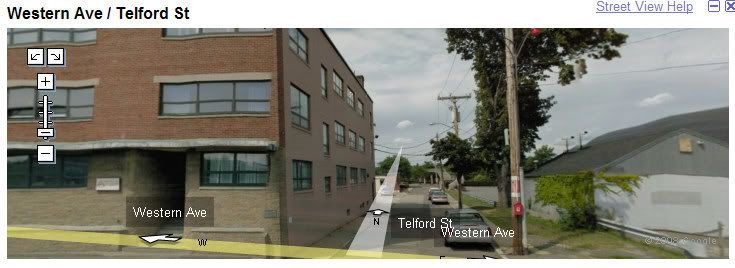
Telford St looking into Brighton Mills
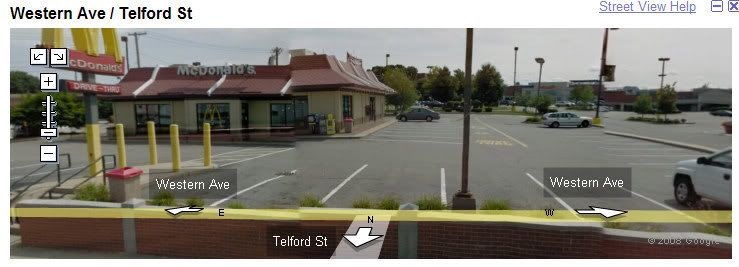
Everett St. Looking north
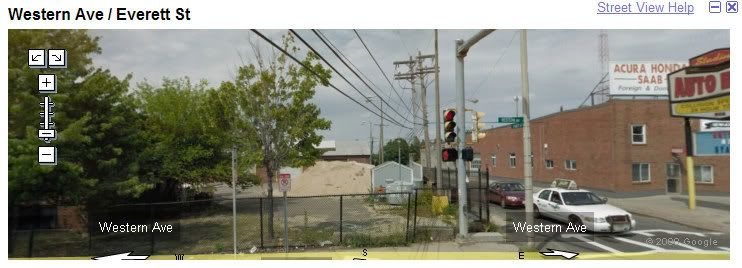
Western Ave.
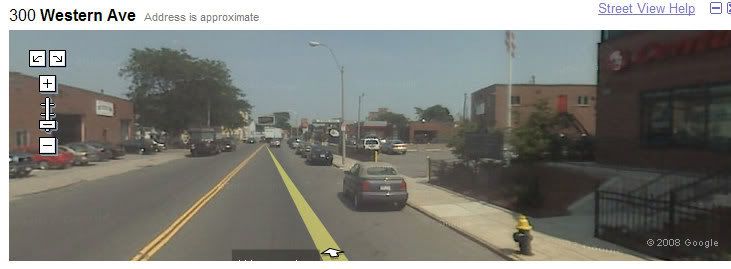
Western Ave at Speedway Ave, looking north
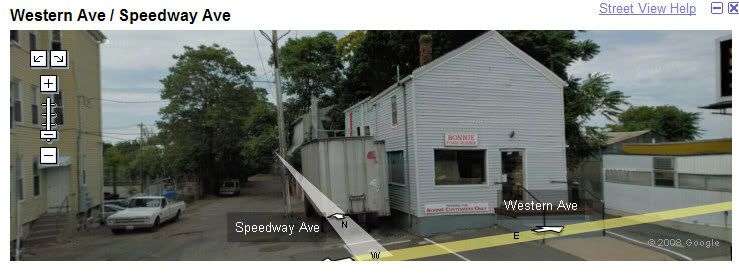
Approaching Barry's Corner. Harvard owned building on right.
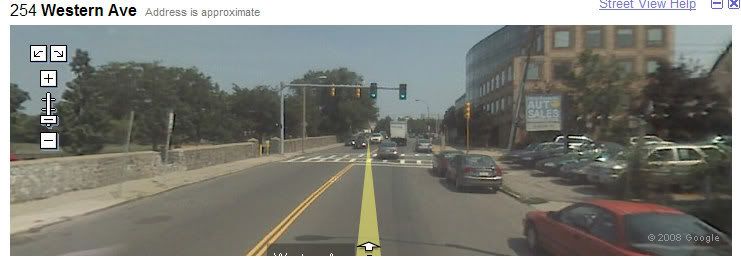
The large recreational park owned by City of Boston.
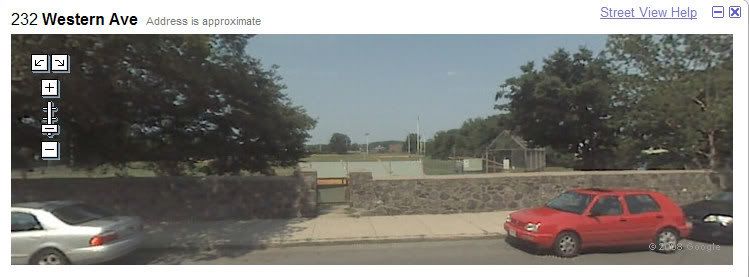
Almost to Barry's Corner
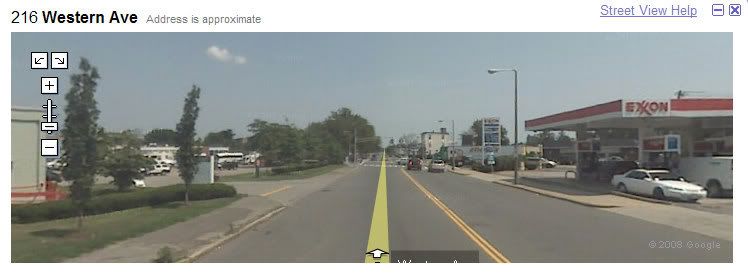
Barry's Corner. Current Charlesview hidden by the clump of trees. Harvard owned and Harvard used low-rise buildings on left, to be demolished.
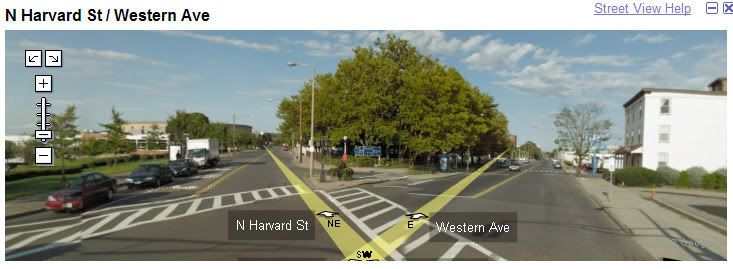




Looking north on Harvard-owned property.

The western boundary of Brighton Mills
Western Ave @ Antwerp St.

Brighton Mills @ Antwerp St.

Antwerp St looking north

Brighton Mills the parking expanse

Telford St. looking north opposite Brighton Mills. Boston Skating Club on the right.

Telford St looking into Brighton Mills

Everett St. Looking north

Western Ave.

Western Ave at Speedway Ave, looking north

Approaching Barry's Corner. Harvard owned building on right.

The large recreational park owned by City of Boston.

Almost to Barry's Corner

Barry's Corner. Current Charlesview hidden by the clump of trees. Harvard owned and Harvard used low-rise buildings on left, to be demolished.

Last edited:
- Joined
- May 25, 2006
- Messages
- 7,034
- Reaction score
- 1,875
Man ain't technology great. I was going down Warren St in Roxbury yesterday. I've biked this way many times as well and it does feel like a no mans land. The problem is that I don't think large master plans will be able to fix it. Zoning and economic incentives to built smaller is all that is going to work.
stellarfun
Senior Member
- Joined
- Dec 28, 2006
- Messages
- 5,711
- Reaction score
- 1,544
Excellent thread, and thanks to stellarfun for that virtual ride. Once I have a day off with nice weather I'll get over there with my camera and fill in any gaps in the coverage.
KZ, for your excursion, this is the list of properties north side of Western Ave west of the recreational park, and the owners.
___________________________________________
From the park boundary west to Speedway Ave, all is owned by Harvard. (269-273 Western Ave.)
Parcel NW corner of Speedway Ave, owned by Harvard. (277 Western)
283 and 285 Western, Harvard
293 Western, NE corner of Everett, owned by Harold Shoher
315 Western, NW corner of Everett, owned by City of Boston.
The Days motel parcel to the east of Skating Club is listed as 1234 Soldiers Field Rd. Owned by the Skating Club.
351 Western, the Skating Club itself, owned by the Skating Club.
365 Western, owned by Richard Zeoli
367 Western, owned by Harvard
385 Western, owned by Sherman Starr. (This parcel runs through to Soldiers Field Road.)
395 Western, owned by Greg Kenney. (If memory serves me right, Kenney works for Harvard, so a straw.)
415 Western, owned by Harvard
Parcel to the west of 415 is listed as 1320 Soldiers Field Rd, owned by Harvard
Thin parcel to the west of 1320 Soldiers Field Road is listed as 1330 Soldiers Field Road, owned by Harvard.
441 Western, owned by Joan Rubin (This parcel also has an address of 1340 Soldiers Field Rd.)
449 Western Ave, owned by Harvard
Parcel to the west of 449 Western is listed as 1360 Soldiers Field Rd., owned by Harvard.
Parcel to the west of 1360 Soldiers Field Road is listed as 1380 Soldiers Field Road, owned by Harvard.
495 Western Ave, a large inverse U-shaped parcel is owned by the Commonwealth.
487 Western Ave (the notch in the U of 495 Western) is owned by the Commonwealth.
501 Western, owned by Harvard
525 Western is owned by the Commonwealth.
Soldiers Field Road intersects Western.
Harvard owns all the parcels on Soldiers Field Road west of the Skating Club except for the Rubin and Starr parcels which run through from Western Ave to Soldiers Field Road.
On the south side of Western, Harvard owns all the property between Litchfield St and Everett Ave, which is Brighton Mills writ large.
______________________________________
East of Barry's Corner, on Western Ave.
The white three story apartment house is not yet owned by Harvard. Harvard owns the closed gas station which now has planters on its perimeter, and all the land to the red brick building in the distance. It owns the red brick building too.
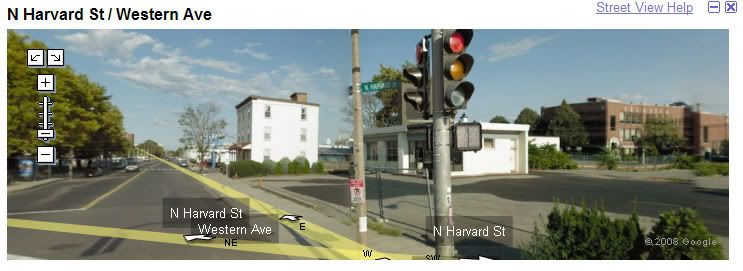
The cleaners. Harvard doesn't yet own this parcel. (Apartment house on the right.)
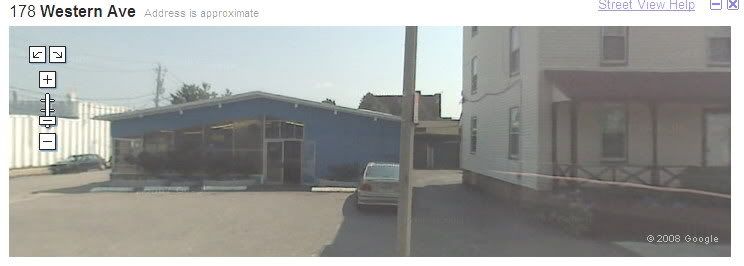
Looking east on Western Ave. The VW dealership, white building in the center of the picture, is on land owned by Harvard. All the buildings -- other than the old WGBH HQ building -- on the south side of Western Ave east of the VW dealership have now been demolished (the Streetview is a nice artifact history at this point). Current Charlesview is on the left. The cleaners is on the right. Harvard basically owns everything from here to the river on Western.
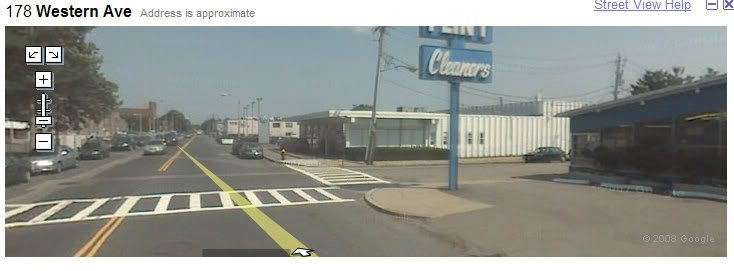
KZ, in youir travels, it might be worth looking at the building at 125 Western (owned by Harvard, of course). The contractor is building a mockup of the science complex. It must be a sizable mockup because it has a roof. And check the thickness of the limestone. LOL
Also Harvard has announced it was undertaking interior demolition of the building at 175 N. Harvard, across from the Charlesview.
______________________________________________
I find the entire Harvard buildout of Allston to be fascinating and very interesting from a planning standpoint. When all is said and done, this will be the largest and most expensive development by a single developer (Harvard) in the entire history of Boston, and its like will never come again.
Ron Newman
Senior Member
- Joined
- May 30, 2006
- Messages
- 8,395
- Reaction score
- 13
Did KMart and the other Brighton Mills stores close because Harvard wanted them out, or for other reasons?
Batterymarch
New member
- Joined
- Oct 28, 2007
- Messages
- 65
- Reaction score
- 0
yes
stellarfun
Senior Member
- Joined
- Dec 28, 2006
- Messages
- 5,711
- Reaction score
- 1,544
Did KMart and the other Brighton Mills stores close because Harvard wanted them out, or for other reasons?
I think Brighton Mills is a case study in how not to design a shopping center, or a strip mall. The profile it displays to anyone driving by on Western Ave is of a huge parking lot. KMart went into bankruptcy. Harvard and KMart apparently got into a squabble over lease terms. So Harvard, in effect, pushed KMart out.
OfficeMax which also went, was once a subsidiary of KMart. OfficeMax has become a lesser player in the office supplies market. I don't know what kind of market there was for OfficeMax in Brighton Mills; couldn't have been large, unless it was B School students.
Several of the other bigger stores there have either gone out of business as a chain or retrenched operations.
kz1000ps
Senior Member
- Joined
- May 28, 2006
- Messages
- 8,983
- Reaction score
- 11,836
stellarfun, I looked everywhere around 125 Western (the old WGBH building) for the facade mockup and I couldn't find it anywhere. Could you tell me what side it was on?
And I'm sifting through the pics from my trip as we speak; they should be up in a little bit.
And I'm sifting through the pics from my trip as we speak; they should be up in a little bit.
stellarfun
Senior Member
- Joined
- Dec 28, 2006
- Messages
- 5,711
- Reaction score
- 1,544
stellarfun, I looked everywhere around 125 Western (the old WGBH building) for the facade mockup and I couldn't find it anywhere. Could you tell me what side it was on?
And I'm sifting through the pics from my trip as we speak; they should be up in a little bit.
KZ, sorry, don't know. I assume it would be outside, but can't say for sure. This is the note on the weekly construction activity bulletin for the science complex.
Materials will continue to be delivered to the building located at 125 Western Avenue in preparation for the construction of the laboratory mock-up. In addition, the walls and roof of the mock-up will continue to be framed.
Perhaps they are building a shelter under which the mockup will be placed. It does not sound as if the mockup would be built inside the building, unless there was a tall ceiling room in 125.
kz1000ps
Senior Member
- Joined
- May 28, 2006
- Messages
- 8,983
- Reaction score
- 11,836
Hmm... guess I'll have to swing by again in a week or so.
Considering 125's history as a TV studio, there's gotta be some rooms in there with double-height (or taller) ceilings that'd be perfect for this kind of thing. Then again I've never known of a mockup being constructed indoors.
Considering 125's history as a TV studio, there's gotta be some rooms in there with double-height (or taller) ceilings that'd be perfect for this kind of thing. Then again I've never known of a mockup being constructed indoors.
stellarfun
Senior Member
- Joined
- Dec 28, 2006
- Messages
- 5,711
- Reaction score
- 1,544
Hmm... guess I'll have to swing by again in a week or so.
Considering 125's history as a TV studio, there's gotta be some rooms in there with double-height (or taller) ceilings that'd be perfect for this kind of thing. Then again I've never known of a mockup being constructed indoors.
kz, another thought. As they are probably a year away from having these four buildings rise above ground level, I would think for the money they are spending that they would want to see how the profile, colors, etc look under various weather and natural light conditions, which argues for an outside mockup. I'm guessing MIT may have wished it did such for Gehry's pointed corners on State.








