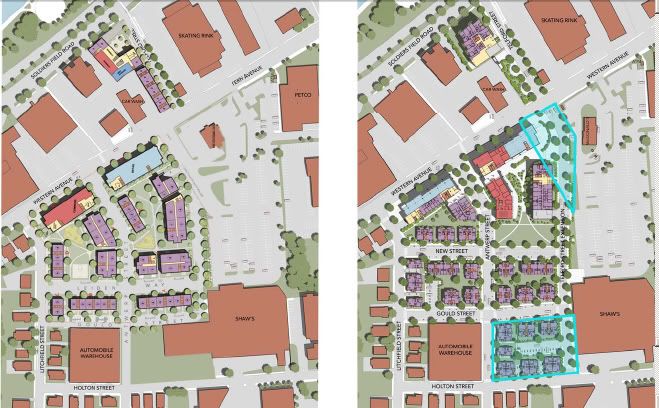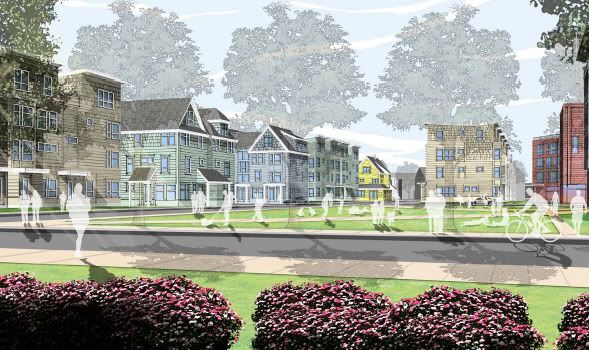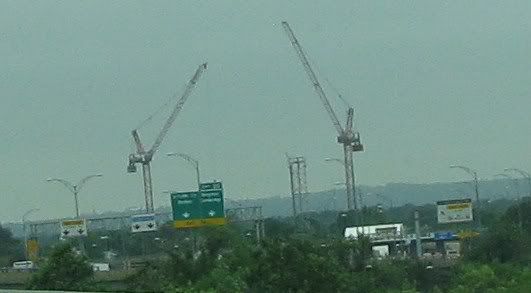A sustainable park grows in Allston
Oasis to be built on former concrete plant site will clean the air, recycle rainwater, and provide a design model
By Erin Ailworth, Globe Staff | July 27, 2009
ALLSTON - From dusty concrete plant to empty grass lot, the view from the back window of Rita DiGesse?s house on the corner of North Harvard and Hopedale streets has changed over the nearly eight decades since she was born in the front bedroom.
Now, another transformation is about to take place.
Harvard University planners, Boston redevelopment officials, and a Cambridge landscape design firm are working together to reincarnate the 1.74-acre space, behind the Honan-Allston branch of the public library, into a ?sustainable?? park that will recycle rainwater runoff for irrigation, help clean the air and soil, and provide residents and library patrons with a green oasis in the library?s backyard.
?The park is going to be super better than anything else that was there,?? said DiGesse, 79, recalling the dust that used to layer every surface of her home when the windows were left open. ?All I did was look out my back window at mounds and mounds of cement.??
Harvard and city officials are touting the so-called Library Park, which is expected to be finished in 2011, as a place that will help educate visitors about environmental stewardship.
?It?s really part of this larger open space system and sustainability initiative that the city is driving and that Harvard is really committed to,?? said Gerald Autler, senior project manger and planner at the Boston Redevelopment Authority, which is involved in the park?s creation.
Added Kathy A. Spiegelman, chief planner at the Harvard University Allston Development Group: ?This [project] is a crossroads between the neighborhood and the community center that the library represents.??
But what is a sustainable park? It turns out that just because an outdoor space contains leafy green things doesn?t make it earth-friendly.
According to Galen Cranz, a sociologist and professor of architecture at the University of California at Berkeley, however, it sounds like Library Park is headed in the right direction.
Cranz, who studies urban parks and sustainability, has three criteria to evaluate a park?s green-cred:
■ Is it self-sustaining? If the park needs a lot of maintenance like watering, pruning, or mowing, the answer is probably no, she said.
■ Does the park help solve some larger urban problem? If it helps clean up an area, the answer is probably yes.
■ Are the park?s environmentally friendly features easily replicated in other locations?
Michael Van Valkenburgh, head of the landscape architecture firm designing the park, said Library Park?s green features won?t be obvious to most people.
?While we don?t try to hide sustainability in a park, we?re also not trying to make it such a big badge that it detracts from the larger mission of the park,?? he said. ?It?s not sustainability with a capital S.??
But it will still be sustainable.
The park is being built on the former site of McNamara Concrete Co. In effect, the empty land is being recycled. That means it meets Cranz?s problem-solving criteria.
Preliminary designs of the park from Michael Van Valkenburgh Associates Inc. also show that trees, which help clean the atmosphere and cool surrounding buildings, will line the rear of the library.
And native plants in a ?rain garden?? will help filter rainwater through the soil to a holding tank with a solar-powered irrigation pump that will be used to maintain plants, lawns, and trees.
The tank will also be fed with rainwater collected from the library?s roof. Meanwhile, solar-powered lights will line a quarter-mile of walking paths.
Designers also plan to build up the flat park lot using microtopography in the garden and by constructing a hill using fill from Harvard excavations.
?You get more landscape,?? said Laura Solano, a principal with Michael Van Valkenburgh.
And the hill, she added, ?actually gets us 40 percent more land so we can have more plants, sequester more carbon.??
Solano said the park will also make use of special soils meant to encourage plant growth while keeping the park low-maintenance, another requirement of Cranz?s.
?Soils are a really big component of sustainability,?? Solano said, explaining that with the right balance of minerals and other nutrients - combined with the rainwater-fed irrigation system - the plants in the park would need less maintenance. Soils ?are the basis for everything that happens on top of the park.??
But what about Cranz?s last criteria - that the park?s green features be replicable elsewhere?
Architects at Michael Van Valkenburgh said they have taken inspiration for Library Park from other projects they worked on, like the landscaping outside the Boston Children?s Museum or in Teardrop Park in New York.
Galen Nelson, the redevelopment authority?s green tech business manager, said he definitely thinks the park will help officials implement other environmentally friendly landscape designs elsewhere in Boston.
Added Autler, the authority?s planner: ?We see this as a chance to explore the leading edge of a lot of these issues of park design and sustainability.??
Erin Ailworth can be reached at
eailworth@globe.com.









