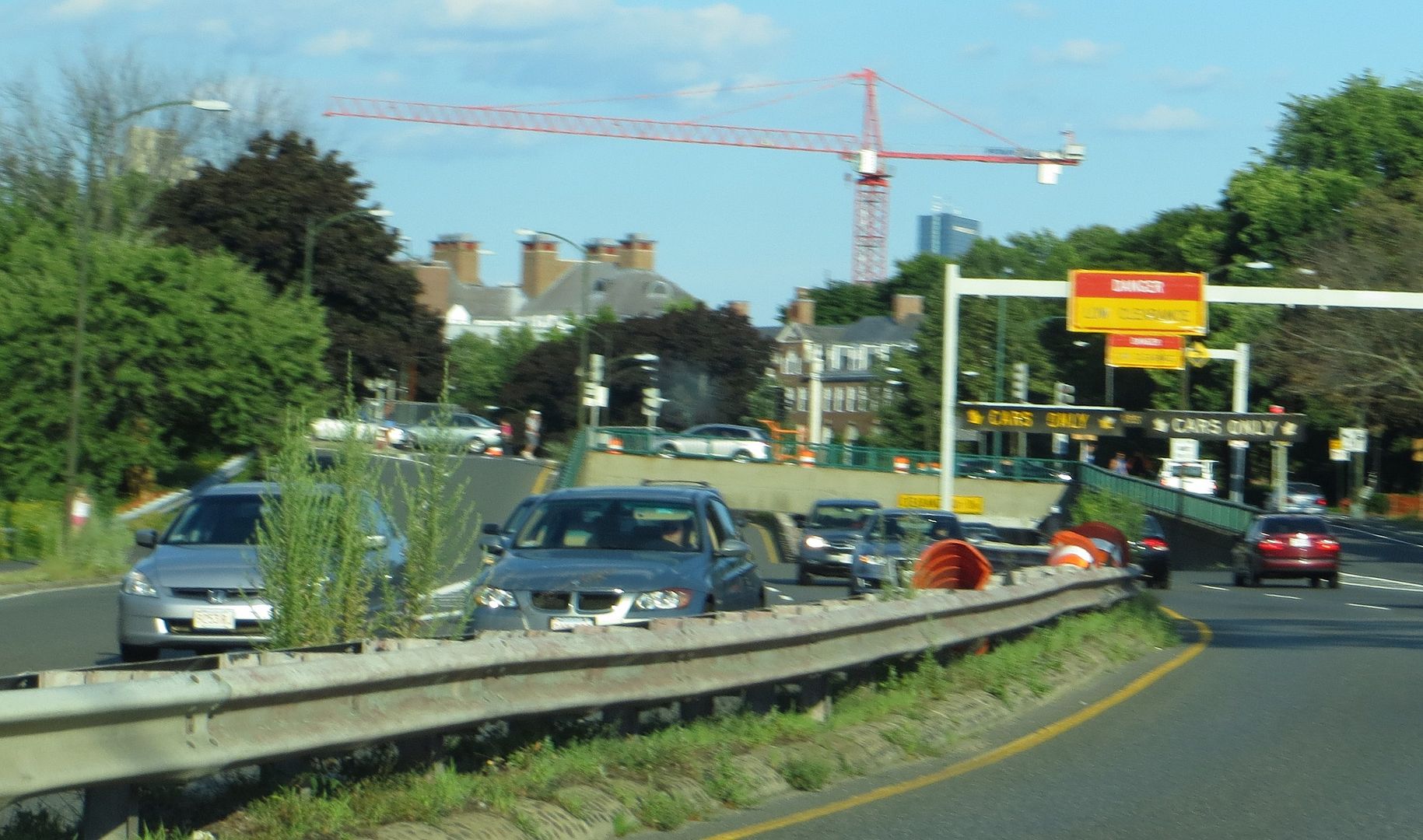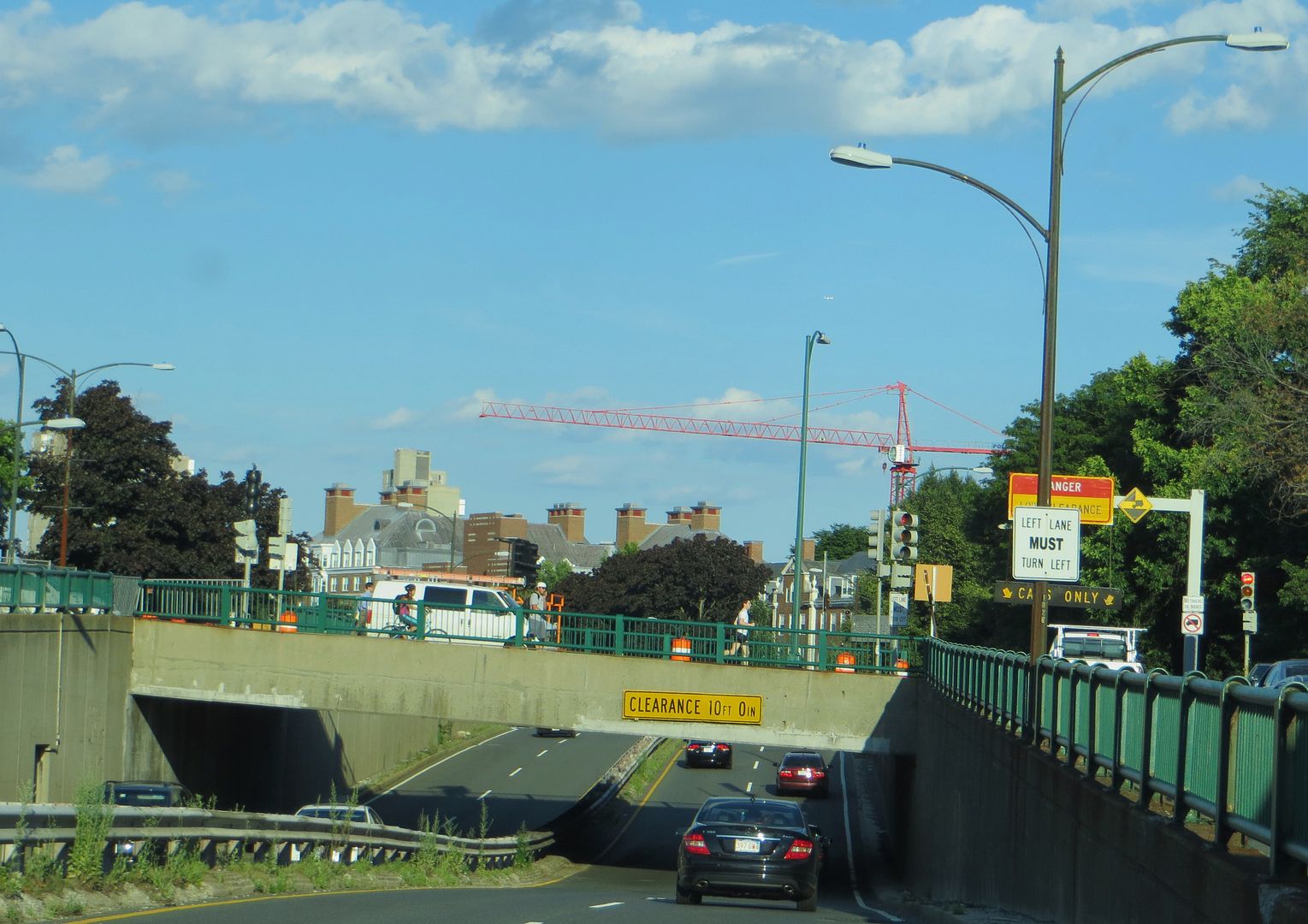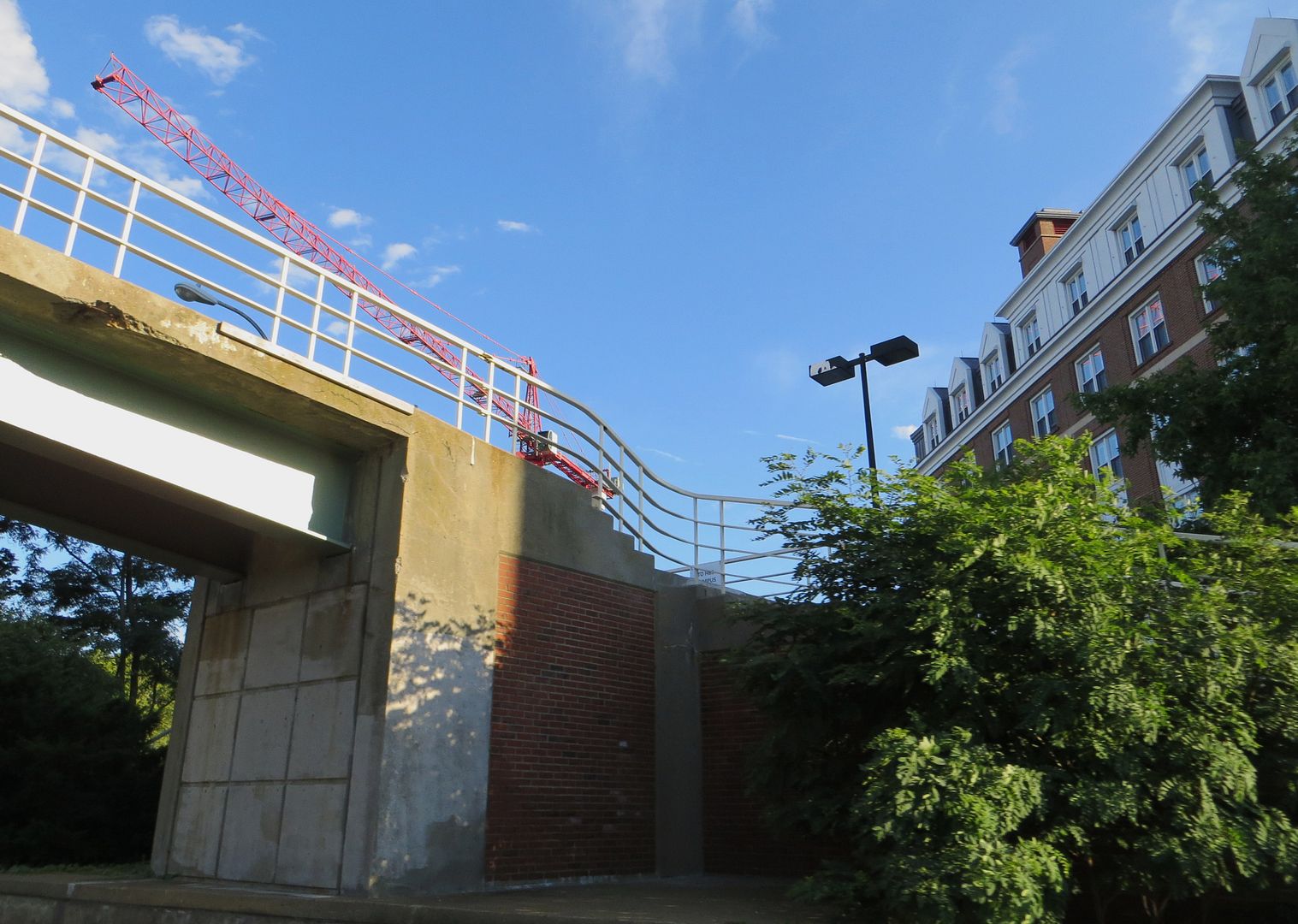Select quotes from Brookline Machine Shop "Market and Financial Programming Test Fits"* presented at the Harvard-Allston meeting.
Market findings
"Demand for ownership housing development at the site is expected to be consistent with demand being expressed today both in the immediate neighborhood and other neighborhoods surrounding the Harvard campus -- with the potential to draw a spectrum of end-consumer types including students, young professional singles and couples, small families (with 1 or 2 kids), empty-nester/downsizers (under 75) and seniors (75+)."
"Buyers in all these categories are expected to be 'value seeking' and price sensitive with expectations set by prices being achieved in the immediate neighborhood (under $450k) and in analogous neighborhoods surrounding the Harvard campus. Riverside/Cambridgeport sale activity provides a reasonable indication of the high end of the market price potential at the site (transactions for the most analogous projects/units here are over $450k)."
"The vast majority of prospective owner households in the market today are 1 and 2 person households. As a result, the greatest depth of demand and the core of the market opportunity is concentrated in the one and two bedroom unit typologies which are able to satisfy a broad range of buyer types. While larger 3 and 4 bedroom units also have the potential to draw demand, this market niche is relatively shallow and comes with more challenging economics (high unit costs drive prices above what the current market can easily shoulder). Likewise smaller studio unit demand also exists but this market niche is also narrow and less able to meet the diverse demands of the market."
"The current market favors rental development over ownership. But the market is evolving - both in a macro (the condo market is beginning to improve in the middle price brackets) and the micro sense (more effective housing demand will develop as buildout continues in the neighborhood)."
Financial findings
"The site is small with a maximum development potential of 1.0 FAR (30,500 GSF) - so no economics of scale. Fixed costs of development must be "amortized" over a small number of program feet which drives the cost per SF of development higher -- along with the price per foot needed to deliver feasibility."
"And the costs of development in an urban environment tend to be higher to begin with -- based on recent costs study completed for DHCD -- the cost is expected to fall between $200 and $300 per SF (all in) with surface parking and before profit. The cost of underground parking (estimated at $35,000 per space hard cost and over $40,000 per space with hard and soft costs) was not judged to be feasible in any program scenario."
"The current market is value seeking [...] in this context the size and price per SF are inversely proportional with smaller units commanding higher prices per SF (and improved feasibility margins) and larger units commanding lower prices per SF (with more challenging feasibility margins)."
"Based on our understanding of the current local/regional real estate market and its associated economic opportunities/constraints, a reasonable development response could be in the following range:
- Development scale -- 30,000 GSF development; with net saleable SF of between 20,000 and 25,000 SF of living area
- Unit Mix -- 2 bedroom units (40% to 60%); with (30% to 50%) ones and <10% threes.
- Unit sizes -- one bedrooms between 700 and 900 NSF; two bedrooms between 900 and 1200 NSF; and three bedrooms between 1200 and 1600 SF; overal average between 1000 and 1200 NSF.
- Unit count - 18 to 25
- Parking -- surface"
*from Byrne McKinney & Associates Inc.








