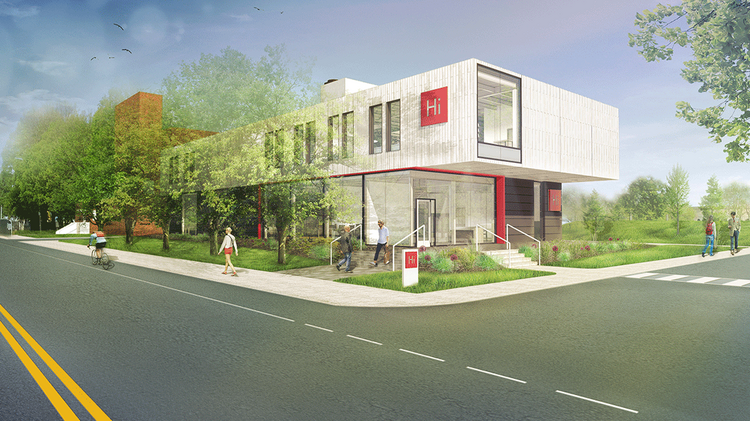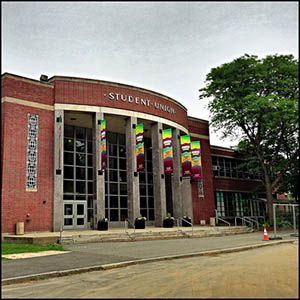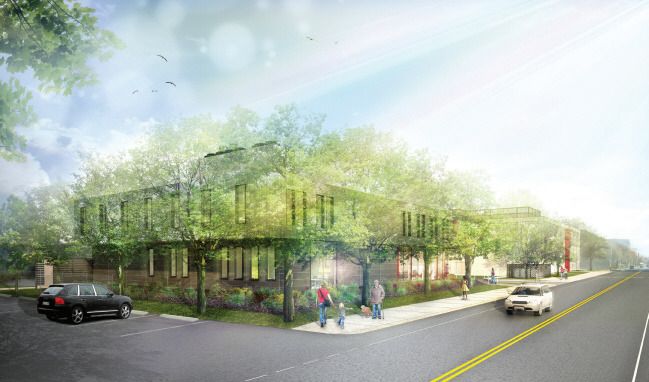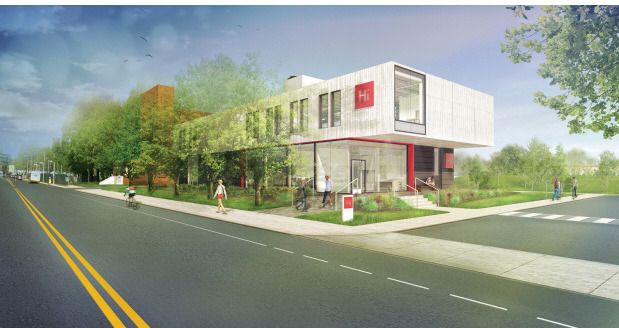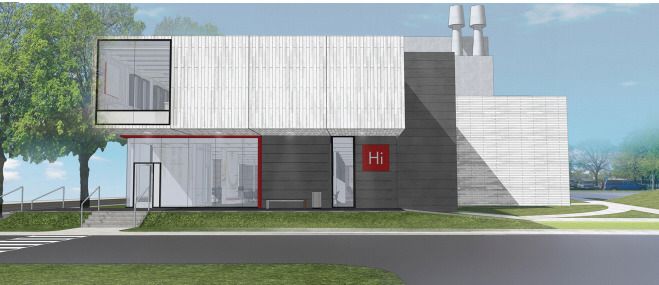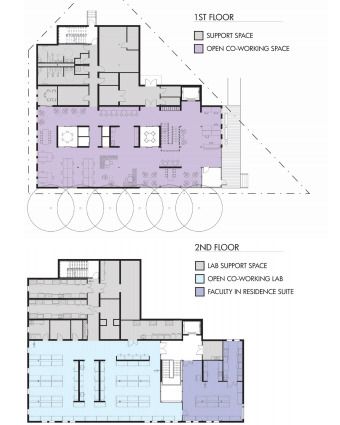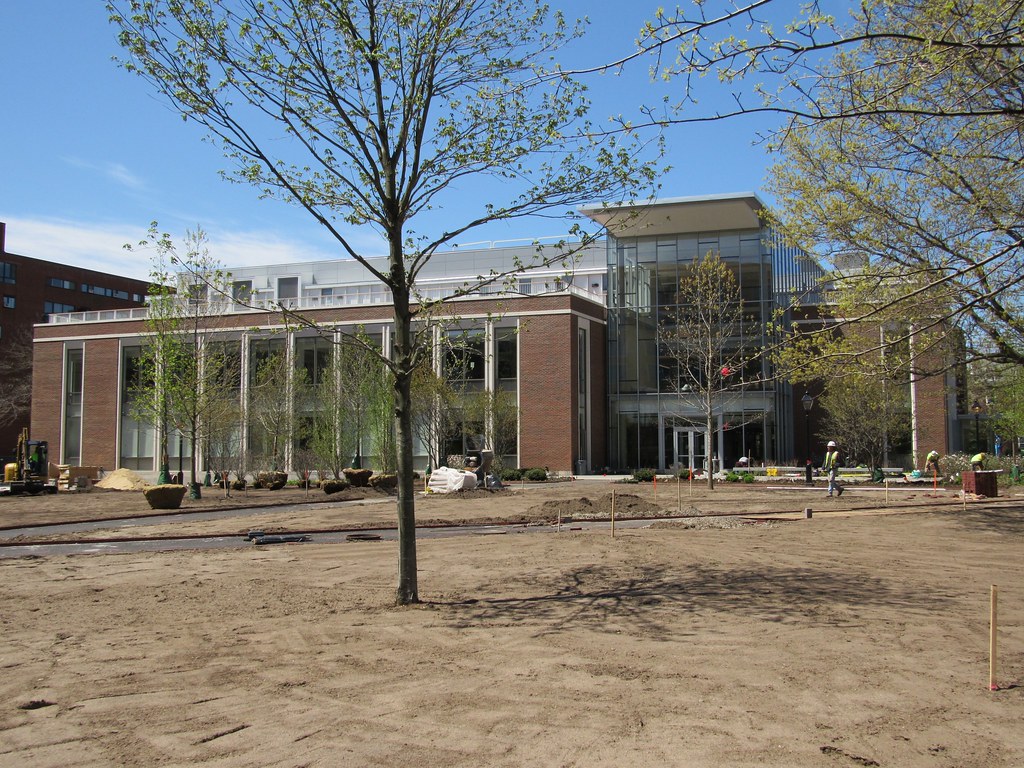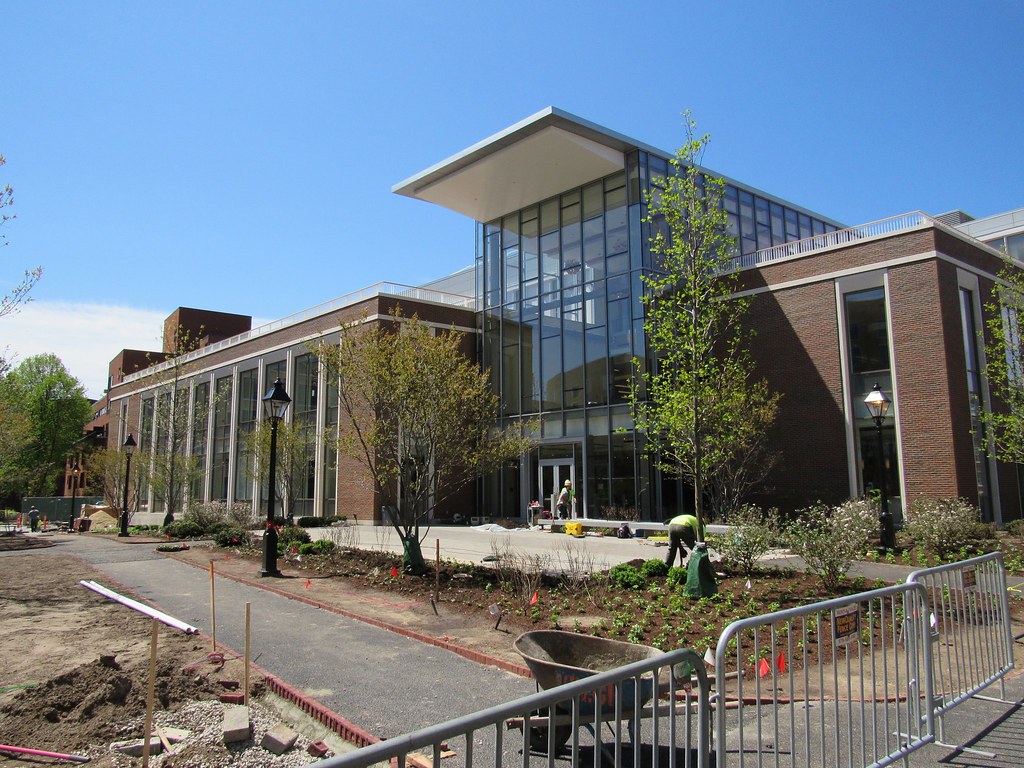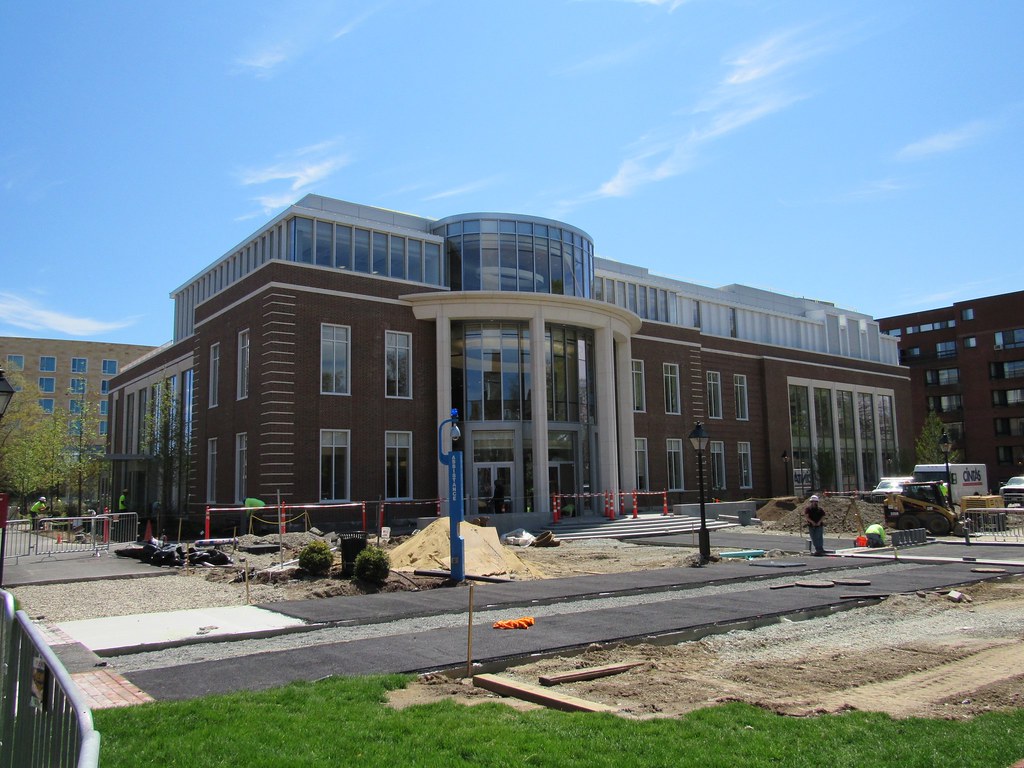Wait, wut?! "The site could also eventually feature a 35-acre air-rights development over the highway and rail yard that would both mask the railroad presence and “knits the neighborhood together,” Harvard said in its August presentation."
that's in harvard's 500-year master plan... after theyve actually seized control of all land within 128 and overtaken all local governments...










