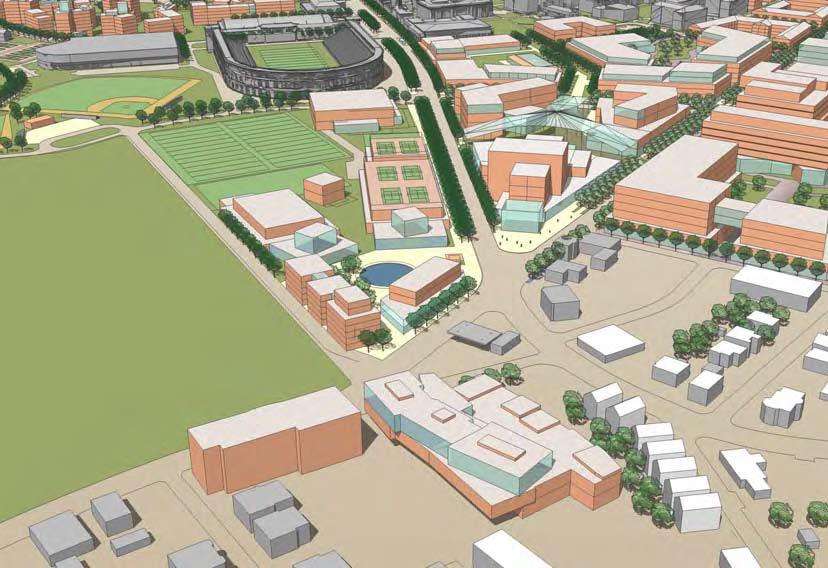statler
Senior Member
- Joined
- May 25, 2006
- Messages
- 7,938
- Reaction score
- 543
LinkThe Globe said:Harvard details Allston campus plan
By Donovan Slack, Globe Staff
Harvard University today released a sweeping plan to transform a 250-acre swath of Allston into an expanse of academic facilities, student housing and a new public square that officials said would be a twin to Cambridge's Harvard Square across the river, with a plaza, retail stores, theaters and a new art museum.
The university's 50-year master plan, submitted to Boston planning officials today, also calls for putting 20 acres of Soldiers Field Road underground in order to keep traffic out of view and replace surface roadway with tree-lined promenades.
Harvard officials said the project is likely to cost several billion dollars. The first phases, including a major science building and a museum that would house collections now at Harvard's Fogg and other art museums, are expected to get underway before year's end.
"There are a lot of big ideas that we wanted to put in this master plan," said Kathy Spiegelman, chief planner for the university's Allston campus.
The centerpiece of the plan is a "major urban space" to be called Barry's Corner.
With a large plaza, shopping and entertainment, the plan says "it will be urban, active, and when all the facilities are completed, a bustling scene."
Student housing would be sprinkled along the Charles River, and athletic fields and Harvard academic buildings will fill out the area. Harvard officials characterized the master plan is a framework that will serve as a guide for development. Harvard must seek additional approval from the city as it prepares detailed plans of individual buildings and developments.
When the first 20-year phase of the project is finished, officials said it will include some 9 million square feet of new building space and create at least 4,000 new jobs.
Posted by the Boston Globe City & Region Desk at 01:57 PM
Link to the Havard plan .PDF




