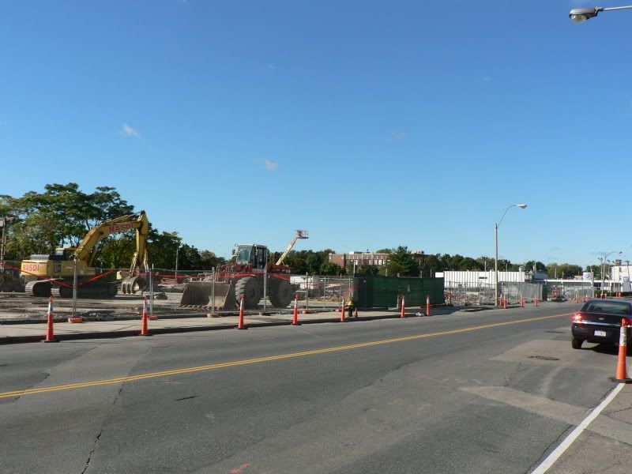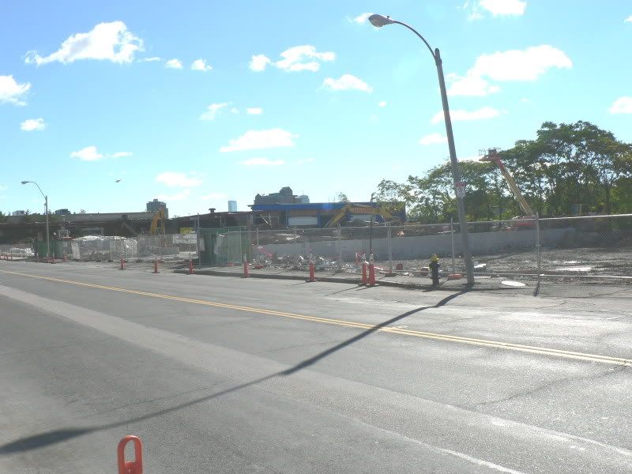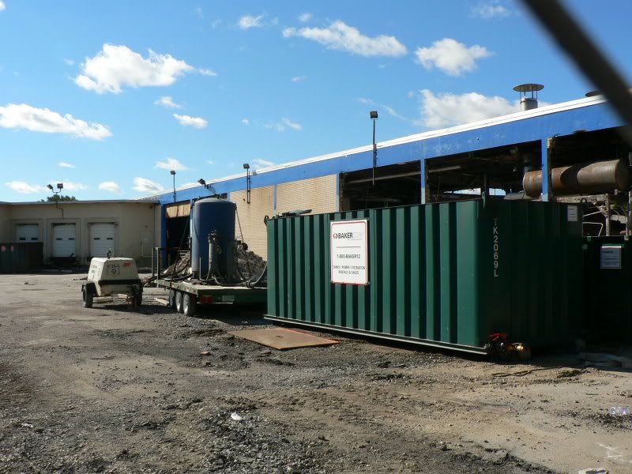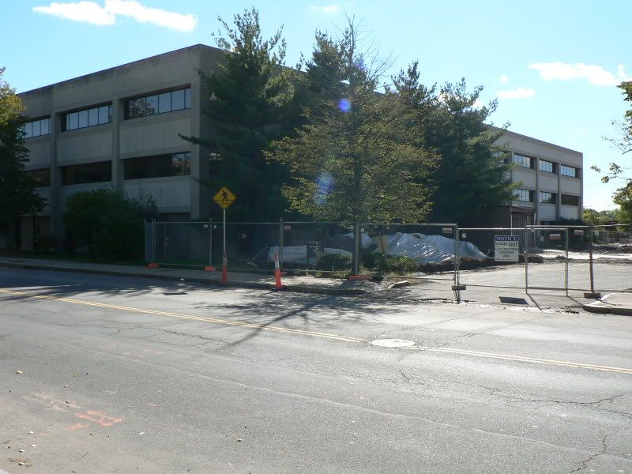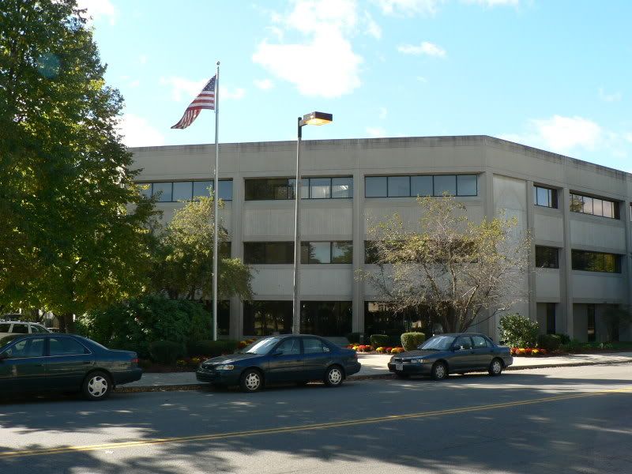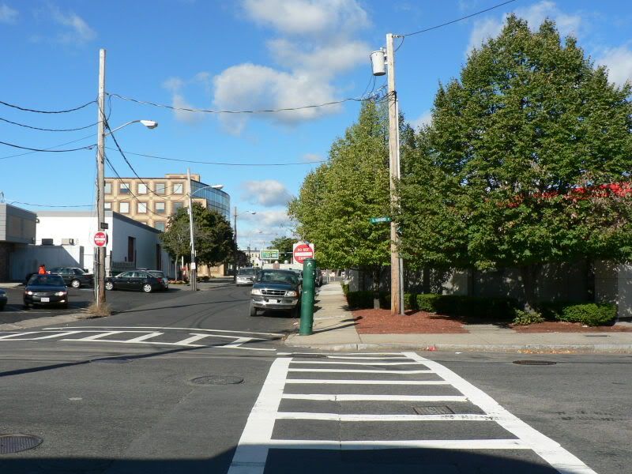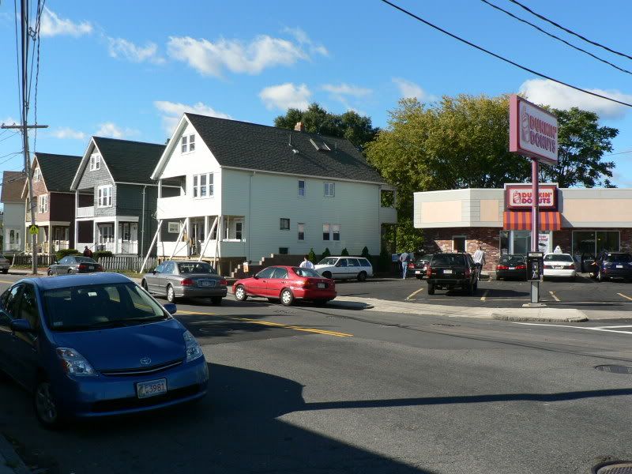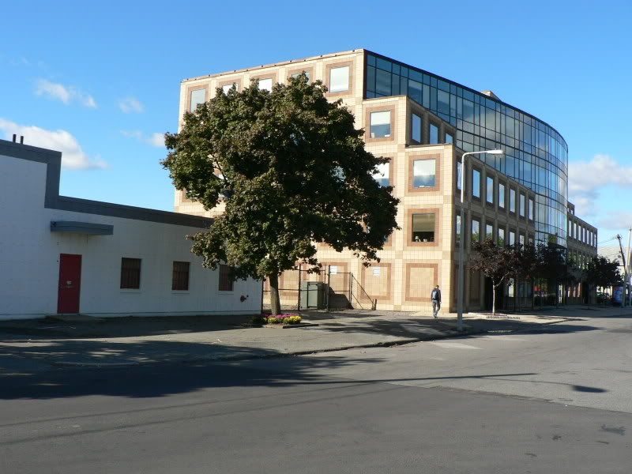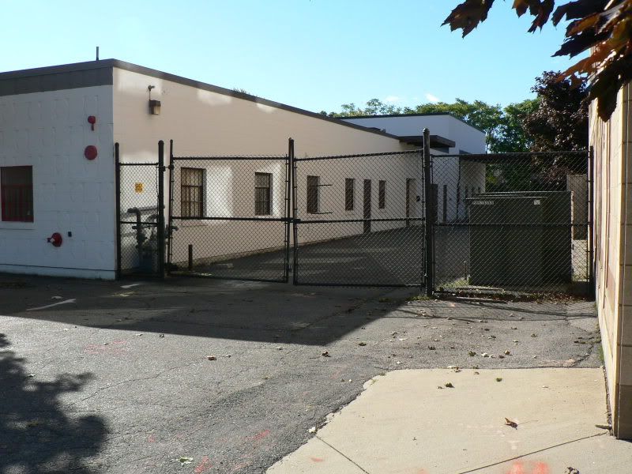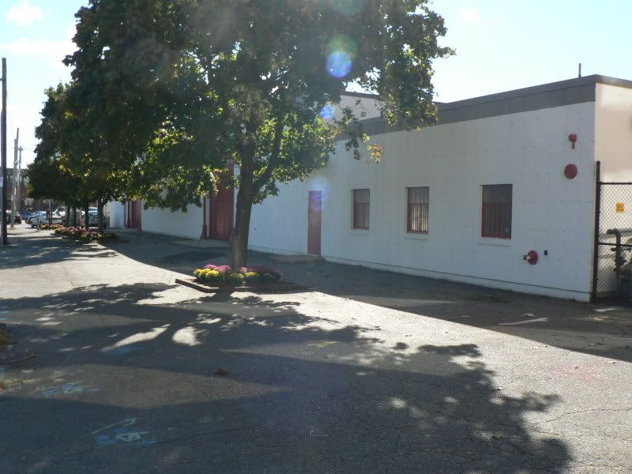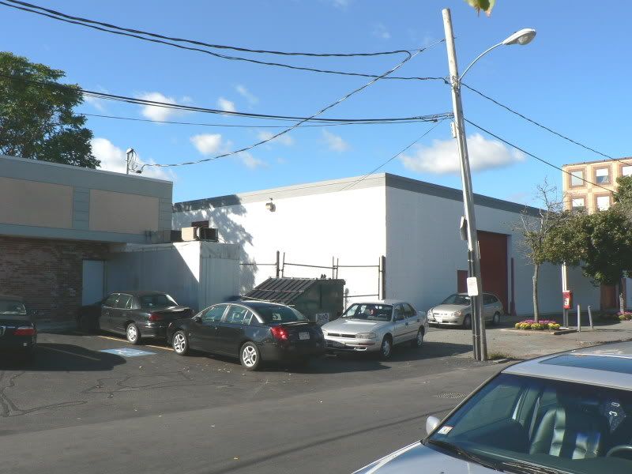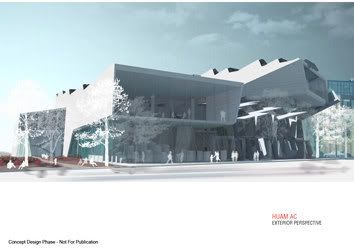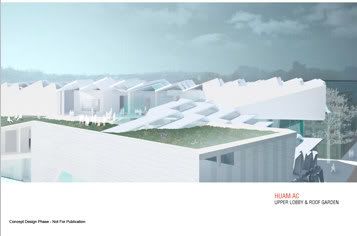Bricks & Politics
What gets built at Harvard, what doesn't, and why
by Joan Wickersham
Every year, on a hot summer day, 10 Boston-area architects pile into a van together and drive around for hours looking for beauty. Lately, at least, they haven?t been finding it at Harvard.
They are members of a jury assembled annually by the Boston Society of Architects to award the Harleston Parker Medal, a prize given to the recent building judged to be ?the most beautiful.? It?s not the biggest, fanciest award in the world, or even in the world of architecture (that distinction belongs to the Pritzker Prize, sometimes referred to as ?the Nobel of architecture?). But the Parker Medal is a good gauge of how architects?who are both the toughest critics and greatest appreciators of one another?s work?view the aesthetic quality of what?s being built around Boston.
Since 2000, juries have recognized buildings on the Wellesley campus twice, at Northeastern University twice, and at MIT once. The last time a Harvard building was chosen was in 1994: the Law School?s Hauser Hall, designed by Kallman McKinnell and Wood.
The aim here is not to compare institutions in a ferocious, competitive, why-hasn?t-America-won-more-gold-medals-in-these-Olympics sort of way, but rather to point out that, for much of the twentieth century, Harvard was perceived as a leader in modern architecture, so the absence of its newest buildings from the list of what architects consider ?most beautiful? is surprising.
This elegant and austere office building for the Harvard University Library rose at 90 Mount Auburn Street after the Cambridge Historical Commission rejected a design by Viennese architect Hans Hollein that would have been a bold, provocative piece of art that might have begun ?a new kind of architecture in Harvard Square.?
Harvard?s modern architectural vision began when Walter Gropius was brought in to lead the architecture program at the Graduate School of Design (GSD) in 1937, and arguably reached its peak with the Carpenter Center, completed in 1963, the only building Le Corbusier ever designed in the United States. The campus also includes work by Alvar Aalto, Josep Lluis Sert, James Stirling, Robert Venturi, and Ben Thompson. Architects who studied or taught at the GSD?including I.M. Pei, Henry Cobb, Paul Rudolph, Philip Johnson, Hugh Stubbins, and Frank Gehry?have had an unparalleled impact on American architecture since World War II. Ada Louise Huxtable, the former architecture critic for the New York Times, wrote: ?Harvard led an architectural revolution in the 1930s??that was virtually responsible in this country for the breakthrough for modern architecture? (see ?The Forgotten Modernist,? page 58.)
So why isn?t Harvard still hiring amazing architects to design amazing buildings?
In fact, the University has tried.
During the past decade Harvard has given commissions to a couple of architects who are not just well-regarded but generally revered: Renzo Piano and Hans Hollein, both of whom have won the Pritzker Prize. Piano, best known for his museum work?the Pompidou Center in Paris, designed with Richard Rogers; the Menil Collection in Houston; and the recent addition to New York?s Morgan Library?was hired in 1999 to design a new museum for Harvard?s modern art collection. And Hollein, whose buildings in his native Vienna are described by design critics as masterpieces of urban contextual architecture (the adjective ?jewel-like? comes up repeatedly) was asked to design a small building for the Harvard libraries.
Ultimately, neither design was built.
Meanwhile other buildings, including Robert A.M. Stern?s neo-Georgian Spangler Center for the Business School, have enjoyed smoother processes?though that building has also engendered debate about architectural taste. As George Thrush, head of the architecture program at Northeastern, says, ?There are many problems a university can run into when it comes to getting things built?and Harvard usually runs into all of them.?
No matter whom you talk to?architects, people within the University, Cambridge residents?three things are clear. First, there are a lot of fights about Harvard architecture. Second, many of them aren?t really about architecture at all. And third, they are won not by the group that makes the most persuasive argument, but by the group that has the most leverage in the particular situation.
The politics of site: Who gets to say what Harvard does with its land?
The defeat of the Renzo Piano art museum on the Charles River began 40 years before the museum itself was even conceived.
The parcel of land on which Harvard proposed to build the museum was adjacent to Peabody Terrace, the complex of low- and high-rise buildings constructed in the 1960s to house graduate students and their families. Designed by then GSD dean Josep Lluis Sert, Peabody Terrace has always been admired by architects (Leland Cott, an architect and a professor at the GSD, calls it ?one of the world?s canonical housing projects?), but is generally disliked by those outside the profession, who find it cold and oversized. The neighbors hated it.
The Riverside neighborhood was (and still is) a patchwork of small streets and modest clapboard houses. Peabody Terrace?s three 22-story towers cast a long shadow, both literally and figuratively. For years, front-yard fences in Riverside displayed, alongside the climbing roses, signs deploring Harvard expansion. Riverside activist Saundra Graham (who went on to become a Massachusetts state representative) famously disrupted Harvard?s 1970 Commencement with a protest against further development.
In 1999, James Cuno, then director of Harvard?s art museums, announced plans to develop a piece of land next to Peabody Terrace that was owned by Harvard and occupied for years by a popular nursery business. Renzo Piano would design two new museums: one to house contemporary art, and the other for ancient, Islamic, and Asian art. Piano?s design concept called for two-story wooden buildings virtually hidden by a screen of trees. Boston Globe art critic Christine Temin wrote that when Piano showed her his plans, her response was, ?So where is it?? (See ?Down by the Riverside: A Progress Report,? May-June 2001, page 72, for images that the magazine has not been given permission to reproduce here.) The balance of the site would be used for University housing.
Observers called Piano?s design ?bucolic? and ?tactful??but Riverside neighbors, still angry about Peabody Terrace, petitioned the Cambridge City Council to stop the project. ?Neighborhoods have enduring cultures,? says Kathleen Leahy Born, an architect who was a member of the council at the time. She remembers seeing pen-and-ink sketches of the Piano project. ?You couldn?t tell much about it, but it was low. I thought it would have been a nice and very fitting use of the land along the river.? The neighbors were concerned about traffic, and proposed that the University scrap the museum and use the site for a public park. That proposal recalled what had happened 25 years earlier when a citizens? group foiled plans to build the John F. Kennedy Library and Museum at the edge of Harvard Square. The I.M. Pei-designed project was eventually sited at the University of Massachusetts, Boston campus in Dorchester, and a park was built on the Harvard Square site instead, along with the Kennedy School of Government.
The neighbors? opposition to Piano?s museum also reflected their antipathy toward the new Harvard building that was going up directly across the river in Allston?a building Globe architecture critic Robert Campbell ?58, M.Arch. ?67, described by coining the term ?hate-object.? One Western Avenue (at left), a 15-story graduate-student residence designed by GSD faculty members Rodolfo Machado and Jorge Silvetti, was intended as a gateway for the University?s new Allston campus. Boston mayor Thomas Menino publicly criticized the architects? proposal, and the building?s tower was shortened and re-oriented as a result. And when the building finally opened in 2003, Campbell commented, ?In 30 years of writing about architecture, I?ve never heard so many expressions of outrage over a new building.?
Cambridge responded to the Riverside neighbors by imposing an 18-month development moratorium on Harvard?s proposed museum site. As Born explains, ?A moratorium isn?t the same as a simple delay. It?s enacted with the understanding that the time will be used for a planning process.? Eventually, a compromise was announced. Harvard decided not to build a museum, and new zoning was put in place that would allow housing between three and six stories tall on the site. As a concession to the neighborhood, Harvard agreed to build approximately 40 units of affordable community housing nearby, and to donate $50,000 to neighborhood groups.
The towering Peabody Terrace housing complex, built in the 1960s, rises behind older housing of a far smaller scale.
The neighbors had done what they?d been powerless to achieve 40 years before with Peabody Terrace: they had stopped Harvard from building what Harvard wanted to build. (There are rumors that some within Harvard had wanted all along to use the proposed museum site for University housing. It?s possible that external pressure from the neighbors accomplished what internal politicking could not.)
?Exhilarating,? one Riverside activist told the Globe in 2003, after the compromise was announced. But had the neighborhood really benefited? Instead of a two-story museum in a park-like setting, they ended up with taller student dorms and a small public park adjacent to heavily traveled Memorial Drive.
Born suggests that what was at stake was more than just building heights, or even the symbolic David-and-Goliath drama of the neighbors versus the University, but also two opposing ideas of what constitutes the public good. ?When I became a city councilor, there was controversy about a supermarket chain wanting to build along the river. I thought the idea was appalling, but you couldn?t argue for the beauty of the river without sounding elitist. The Riverside group saw this supermarket as food for poor people. So for them, defeating a museum and getting some units of affordable housing is a victory of their definition of civic good.? In the opinion of Pebble Gifford, a longtime Cambridge activist, ?Those people don?t care about Renzo Piano, they don?t give a damn who designs a museum down there. It?s not about architectural taste. It?s about ?You already destroyed half our neighborhood, and now you want to destroy the other half??? For his part, Northeastern?s George Thrush?himself a Cambridge resident?points out that Harvard?s neighbors often fail to acknowledge the benefits of living near a large and thriving university: ?Never have people whose property values have risen so much complained so loudly.?
Though the riverside museum was lost, the University managed to hold onto the architect. Piano was retained to renovate and expand the Fogg, a project whose construction will not begin until at least a year from now.
The Piano museum is just one recent example of a Harvard project running into opposition from a neighborhood suspicious of institutional expansion. Because the University is in the middle of the city, its boundaries are blurry. Outrage arises when Harvard earmarks for construction a site it owns but has not hitherto developed. Plans to fill in open space?such as the lawn behind the GSD, initially proposed as a site for the Center for Government and International Studies (CGIS), or the empty skyscape filled by One Western Avenue?or to displace local businesses evoke visceral resentments having to do with psychological, rather than actual, property ownership: a sense that something that ?belonged? to the neighborhood suddenly belongs to Harvard.
The CGIS project, designed by Henry Cobb, former chair of the GSD?s department of architecture, went through several years of sometimes contentious public process?unquestionably adding to the ultimate cost of the project and the time it took Harvard to complete it. One attendee at an early meeting remembers that Harvard tried to justify the building?s initial siting by saying the campus had nowhere else to grow??Which was the worst thing to say. The reaction was, ?Don?t make your institutional problems into our neighborhood crisis.?? The project was finally completed in 2006?on a different site, with its program split between two buildings (it was originally conceived as a single structure) on opposite sides of a busy street, and without the underground tunnel that Cobb and Harvard wanted to connect the buildings.
Yet the University?s senior director of community relations, Mary Power, points to many successful aspects of the CGIS process. ?The dialogue produced many changes that were acceptable to the University and responsive to the community,? she says. Harvard preserved the green space behind the GSD; planted 200 trees; decreased proposed building heights; and moved old wood-frame houses to the edge of the site, where they were renovated as University office space?a practice which Harvard frequently employs, both as a way to rescue old structures and to mediate between the scale of residential and University buildings.
Power also cites two current projects where the public process has been going smoothly: the northwest corner of the law school, now in site preparation; and a group of new science labs bordered by Oxford and Hammond Streets, currently under construction. The latter project includes a building by Rafael Moneo, whose work, like that of Piano and Hans Hollein, other architects admire hugely.
?The strategy we?ve found successful in working with the neighbors is a culture of collaboration with a focus on mutual benefits,? Power says. ?And we try to begin the dialogue early.?
The politics of urban context: Who gets to judge whether a building fits in?
Nobody, in the recorded history of the doomed Piano art museum, ever said, ?I hate the building.? The aesthetic issue hardly came up: the battle was over siting and Harvard?s perceived encroachment into the neighborhood.
In contrast, the controversy around Hans Hollein?s design for 90 Mount Auburn Street was, right from the beginning, a fight over aesthetics. The design was presented: some people loved it, some people hated it, and the question became not ?Who?s right?? but ?Who has the power to prevail??
The story began in 1999, when Harvard Planning and Real Estate announced it was going to tear down a couple of old buildings on Mount Auburn Street between J. Press and the Fox Club. The retail tenants?the Harvard Provision Co., Skewers restaurant, and University Typewriter?left cordially, but they were the kind of quirky small retailers whose passing dismays Cambridge residents (and Harvard alumni) who?ve lamented the gradual loss of the ?old? Harvard Square to glossy chain stores and banks.
After years of wrangling, the Center for Government and International Studies on Cambridge Street, which began as one structure, split into two and changed its site.
Because one of the buildings on the site, an undistinguished clapboard triple-decker, dated from 1895, the University could not demolish it without permission from the Cambridge Historical Commission. Furthermore, the site was within a conservation district, so any new design would have to navigate a narrow Scylla-and-Charybdis set of requirements encouraging ?creative modern architecture? that must also ?complement and contribute to its immediate neighbors and the character of the District.?
Harvard hired Austrian architect Hans Hollein to design an office building for the University libraries. Nazneen Cooper, assistant dean for campus design and planning for the Faculty of Arts and Sciences, was involved with architect selection. ?The University wanted something visionary,? she says. ?This was a building with no pressing criteria. The scope was small and the risk was small, so we thought, ?Great! Let?s get someone we otherwise wouldn?t get.??
Other architects considered were Rafael Vi?oly, designer of the sleekly aggressive new Boston convention center; and Toyo Ito, whose work Cooper describes as ?avant-garde, ephemeral, extremely beautiful. They just eat him up in California.? In some ways, she feels, ?Hans Hollein was the most conservative of the three.?
For the Mount Auburn Street site, Hollein designed a five-story building whose fa?ade was a sloping, undulating metal mesh screen overhanging recessed ground-floor shop fronts. He presented his design at a hearing before the historical commission in April 2001.
Lee Cott, whose firm Bruner/Cott was affiliated with Hollein on the project, remembers the evening as ?awful.? Cooper calls it ?embarrassing.? The commissioners grilled Hollein on basic issues of aesthetics and functionality. Why did the building curve? What was the ?goal or intent? of the sloping fa?ade? Had he thought about the snow that would collect in the screen? Did he understand what Cambridge winters were like? Hollein, visibly tired and jet-lagged, replied that he had considered all these issues, that he?d made many models and used his judgment in the design process, that he had designed buildings in the mountains of Europe where there was far more snow.
When the meeting was opened to public comment, a Cambridge resident stood up and gave a lengthy lecture and slideshow about contextual architecture. ?Hans Hollein is one of the world?s leading experts on contextual architecture,? Cooper says. ?He doesn?t need someone to explain to him what ?contextual? means.?
In a memo to the commissioners several days earlier, the commission?s executive director, Charles Sullivan, had called the building ?inappropriately scaled? and ?incongruous because of its aggressive indifference to its surroundings.? At the hearing, after a brief discussion, the commission voted 7-0 to reject Hollein?s design because it did not ?complement and contribute to? its urban context in Harvard Square.
Contextual architecture, like beauty, can be subjective and difficult to define. At its simplest, it has to do with a response to the size, scale, and style of the surrounding environment. But as Cooper points out, that doesn?t mean just replicating what?s already there. ?Is context in Harvard Square a big parking garage which has no architectural merit but is red brick? Is that context?? Sometimes, she says, an architect?s response to context might be ?juxtaposition. Look at Norman Foster?s Carr? d?Art in N??mes?he?s saying, I respect the beauty of this very old architecture, so I?m going to respond to it by opposing it.?
There is also the question of a building?s symbolic and visual importance within the larger urban scene. Kathy Born says, ?In a place like Harvard Square, you need buildings that fit in, but you also need punctuation. Some of Harvard?s greatest buildings are the oddballs: Memorial Hall, the Lampoon.? How does one decide whether a certain site needs an attention-getting ?object? building, or a well-mannered backdrop? Some architects, for instance, believe Le Corbusier?s Carpenter Center would have worked better as a stand-alone building on a more prominent site (?Observatory Hill,? suggests one), while others feel that the building?s excitement and energy come from the way it?s jammed in between the serene red-brick Fogg and the Faculty Club.
Ultimately, arguments about context boil down to taste. For everyone who says, ?Yes, it?s contextual,? there?s someone else who says, ?No, it isn?t.? In the case of the Hollein building, the power to decide rested solely in the hands of the Cambridge Historical Commission, which originated in 1963 partly in response to Harvard?s modern building projects (notably the Holyoke Center, whose ?harsh exterior contrasted sharply with the comfortable brick vernacular of Harvard Square,? according to the commission?s website). Again, a public regulatory process trumped Harvard?s ability to build on its own land?and again, the public process had grown up partly in reaction to what and how Harvard built in the 1960s, the University?s single most explosive period of growth.
Among architects, no one is waxing nostalgic over the good old days of arrogant, autocratic development. But they do worry about the impact all this public process has on the quality of architecture. Says one designer: ?There?s now so much community review that it?s hard to build a building that hasn?t been pushed and massaged and changed.?
So how good was the Hollein building? Nazneen Cooper found it ?unusual and poetic.? Lee Cott, who calls the University?s choice of Hollein ?a wonderful event,? believes the design was killed too early. ?It was only a schematic design. It would have changed and gotten better if the process had been allowed to continue.? Before the commission met, critic Robert Campbell had written that the design seemed to ?thrust and preen,? but also hoped it would be allowed to evolve in a way that was ?feisty and inventive.?
A year after the historical commission rejected Hollein?s approach, they unanimously voted to approve a design for the same site by Andrea Leers of Leers Weinzapfel Associates. In some ways, the Leers building, completed in 2006, echoes Ben Thompson?s classic 1970 Design Research building on Brattle Street, which now houses several retail stores. It is elegant and austere: a carefully detailed modern glass box. No one could fault it aesthetically. Some people might feel a pang for the funky old buildings and stores it replaced, although the ground floor provides a home for another independent retailer forced from the other side of the Square by a steep rent increase a year or two earlier: the Globe Travel Bookstore. Among architects, admiration for the Leers Weinzapfel building is widespread but muted; and the mutedness seems to come from a wistful sense of what might have been. What they miss is not so much the Hollein building but the symbolism of it, the fact that it would have been a bold, provocative piece of art. As Cott says, ?It could have been the beginning of a new kind of architecture in Harvard Square.?
The politics of branding: Who gets to define a ?Harvard building??
Mention the Spangler Center to an architect familiar with Harvard, and two subjects will come up: the building, and the speech.
The Spangler, a student center at Harvard Business School (HBS), was designed by Robert A.M. Stern. Currently dean of the Yale School of Architecture, Stern was a leading architect of the Shingle-Style Revival of the 1980s and is a respected architectural historian as well as a versatile designer whose work also includes modern buildings.
The Business School?s neo-Georgian Spangler Center looks like a very nice country club?which can be read as either praise or indictment.
Spangler Center is a neo-Georgian red-brick building with white trim. Located on one of HBS?s great lawns, rather than in a residential neighborhood, it was built without a lot of conflict, opposition, or drama. It looks like a very nice country club?which to some people might sound like praise and to others an indictment.
But to Stern?and many would agree with him?the building is unmistakably Harvard.
In his speech at the Spangler?s dedication in January 2001, Stern argued that a university needs to have its own brand, just as a corporation or product does; and that in an era when competition for students and resources is fierce, Harvard?s venerable red-brick-Georgian look is an important marketing asset which the University ought to be perpetuating. In other words, the brand already exists and it ain?t broke, so don?t try to fix it. (Interestingly, Stern?s speech fudged the issue of whether he was advocating for the future of brick neo-Georgian branding at Harvard as a whole, or just at the business school. Stern is currently working on the new building at the northwest corner of the Law School?a modern Beaux-Arts-influenced design whose fa?ade calls for pale limestone.)
Former Harvard president Lawrence H. Summers feels that, ?With the exception of the business school, Harvard architecture has tended very much towards eclecticism, with many different styles juxtaposed in close proximity. Reasonable people differ, but I think Harvard has in general erred more on the side of variety than on the side of coherence in its architectural choices.?
The reason the branding question is so important right now is, of course, Allston. The University?s plan to build an enormous new campus on the other side of the river has everyone wondering what it?s going to look like. As Lee Cott says, ?Allston is the Harvard of the future.?
University insiders acknowledge that Harvard first turned its sights on Allston in response to the increasing difficulty of getting things built in Cambridge. The grass looked greener over there (but as has been reported in this magazine, the process has already hit a Cambridge-like snag, as neighbors objected to plans for a new art museum because they disliked its height and size and had not yet reviewed an overall master plan; see ?Off the Fast Track,? May-June, page 64). The scale of the Allston campus?more than 200 acres, and up to 10 million square feet of construction?ensures it will provoke the same political questions that have dogged Harvard in Cambridge: the politics of site, the politics of urban context, and the politics of branding and style. In addition to the many voices within the University, there will be neighbors, civic groups, and city agencies, all of whom will use available planning and zoning tools as leverage to achieve their own ends.
As Kathy Born points out, ?Harvard is up against pressures an ordinary developer doesn?t face. First, it?s here to stay. Every project is one of a series, and the repercussions from any given project last a long time. Second, there?s a perception that it?s a wealthy liberal institution and everything it does should benefit the public good. And third, pretty much everyone in the Boston area has a connection with Harvard. They went there, or didn?t get in, or worked there, or know someone who was fired. It?s personal. There?s no one who doesn?t have an attitude about Harvard.?
George Thrush acknowledges the importance of public input and says that understanding how to navigate it is key to the success of both an architect and a university. ?Architects need to treat the public process with as much attention as they treat the composition of a fa?ade.?
Tim Love is an architect who teaches at Northeastern and has done work for Harvard; he also worked as a designer for Machado and Silvetti on the Boston Public Library?s new Allston branch, sited on land provided by Harvard?a building that is praised as often as the firm?s One Western Avenue graduate-housing project is reviled. ?The best architects know how to listen, and how to synthesize,? he says. ?They hear different things from different stakeholders, and then come up with a design that gets it all in. The key is to do it democratically without moving a Ouija board around the community. Nor do you want to fall in love with a design concept and then have to defend it. It?s more like surfing?you watch carefully and wait, and then pick the right wave and ride it in.?
But the Allston campus also, inescapably, raises questions of architectural style, taste, and beauty. As Robert Stern says, many university campuses have a brand: think of Yale?s Oxford-inspired Gothicism, or Stanford?s Californian Mission-inspired sandstone, or the lean steel I-beams and glass of Ludwig Mies van der Rohe?s Illinois Institute of Technology. Should there be a Harvard brand in Allston? If so, what should it be? And what should be the interplay between the background buildings of the new campus (branded, or not) and its signature monuments?
?The Allston site isn?t hemmed in by tradition,? Cott says. ?It?s not historic. What Harvard has to do is build responsibly and wonderfully.?
Cott, whose firm?s work includes the critically and popularly praised Mass MoCA, a contemporary art museum housed in the shells of a cluster of old mill buildings in North Adams, Massachusetts, dislikes the idea of a neo-Georgian?or indeed, neo-anything?campus in Allston. ?We?ve got to get past thinking of architecture in terms of style. We don?t think of cars as modern or not?they are modern, they?re of this time. Once I said to a client who wanted a Colonial design, ?I?ll make a deal with you. If you?re wearing leather underwear, I?ll design you a more traditional-looking building. But if your underwear is made of some modern material, then I?d like to ask you to keep an open mind about the design.??
Tim Love, like Stern, acknowledges the use of architectural branding as a corporate marketing tool, citing Frank Lloyd Wright?s 1937 Johnson Wax building in Racine, Wisconsin, and Eero Saarinen?s New York TWA terminal: ?Those buildings really said something about the patron. They were brand-specific.?
But Love thinks that the recent trend of universities hiring superstar architects is a different, and troubling, kind of branding. ?Instead of the architect getting deep inside the culture of a university and customizing the expression of the building, as Saarinen might have done, the new model is more pr?t-?-porter. By selecting architects with pre-established and media-validated styles, universities are perpetuating the architect?s own brand at the expense of the cultural insights and unique solutions that might be gained in a more open-ended and innovative design process.? Though Love agrees with Stern that branding is important, he thinks that neo-Georgian is a ?cowardly? way to go about it. Like Cott, he feels that ?buildings should look like what they are. The exteriors should give cues about what goes on inside.?
In a sense, this is the old form-versus-function debate. Many architects would argue that aesthetic style?whether the approach is familiar and traditionalist, or spectacularly innovative, ? la Frank Gehry?should not drive design. ?Gehry does it responsibly, but when it?s handled irresponsibly, as it so often is, that kind of pure formalism goes too far and becomes meaningless,? says Hubert Murray, president of the Boston Society of Architects. ?It?s spiritually empty, divorced from anything human. It has no connection with people and how they feel and live.?
But it would be disingenuous to imply that function alone can design a good building. Says George Thrush: ?People think modern buildings are transparent and honest about their functions. Wrong. All buildings lie. The question is, how beautiful is the lie??
Harvard?s choice of Behnisch Architects of Stuttgart to design the first Allston buildings, a science complex, signals that whatever the overall look of the new campus, sustainability will be a priority. The Behnisch firm is renowned for expertise in ?green? design. Their Genzyme corporate headquarters building, near the MIT campus, is a shimmering modern interplay of reflective surfaces and energy-efficient technology.
Great design at Harvard in the twenty-first century may result from a sensitive balancing of public process, the University?s needs, and an architect?s aesthetic vision. Inevitably some buildings will be dumbed down on their way to being built, and others will be killed outright. And still others will get built and be controversial. As Lawrence Summers observes, ?It takes at least a decade before a building can be fully evaluated.? Yet at the same time, he says, ?The buildings that the University erects are its longest-lived investments. Nothing is more important than getting architectural choices right.?
Nazneen Cooper speaks of the idea of architecture as legacy. ?We create a campus. It tells a story. Edmund Burke says that buildings aren?t just buildings?they are memories. One root of the word ?architecture? is ?tectonic.? It?s the making of an artifact: something that can tell us about cultures, civilizations, and time. The question is always: What do we want to leave behind??






