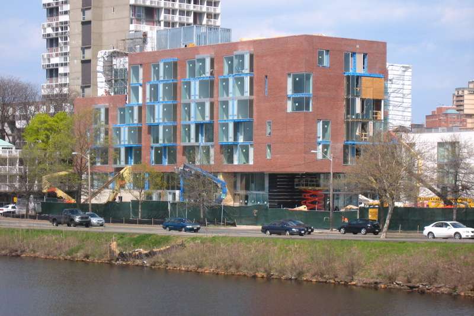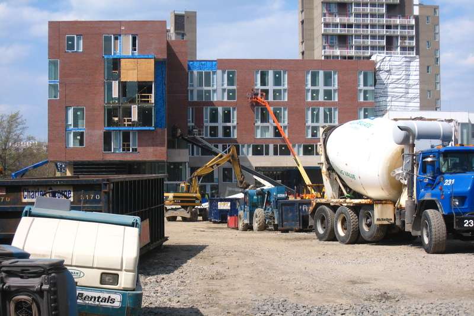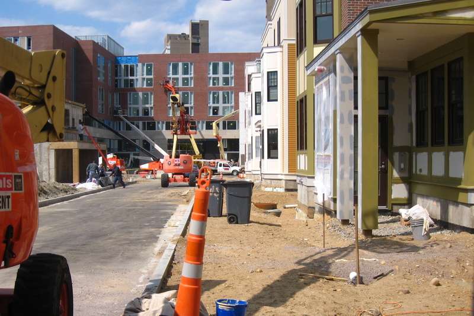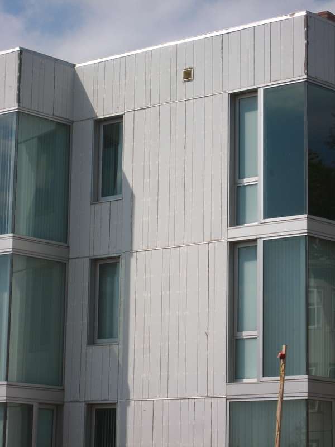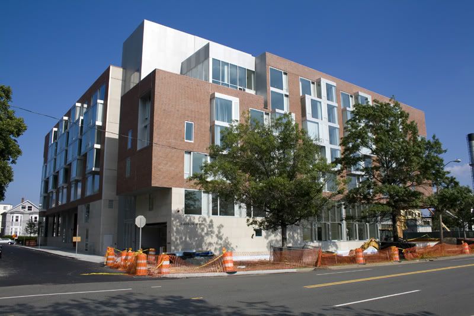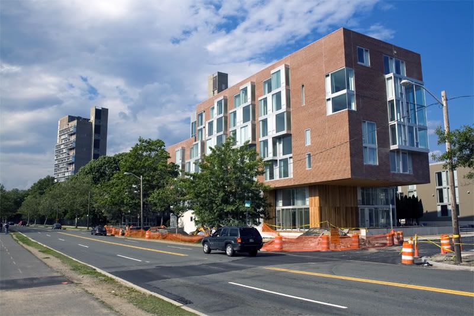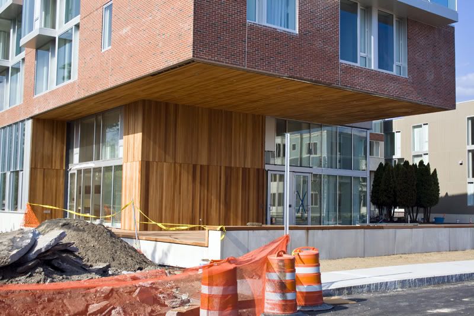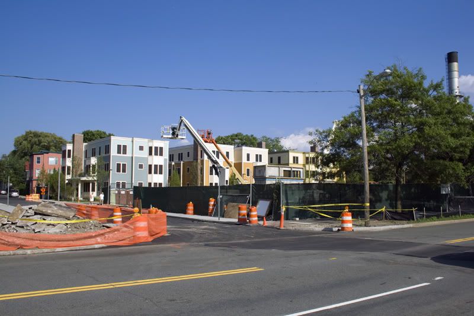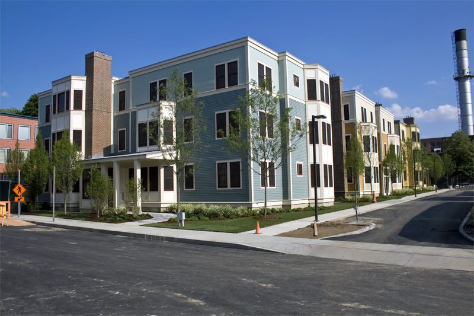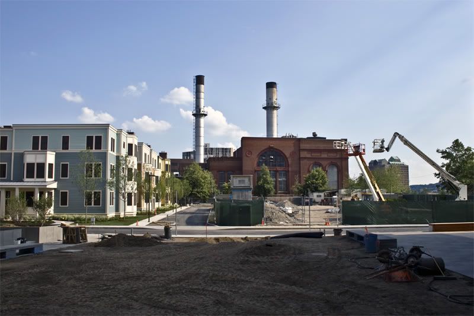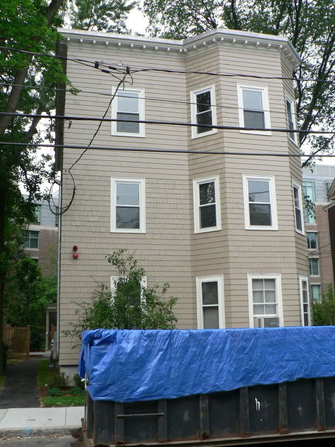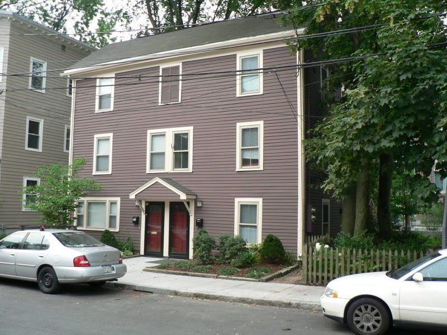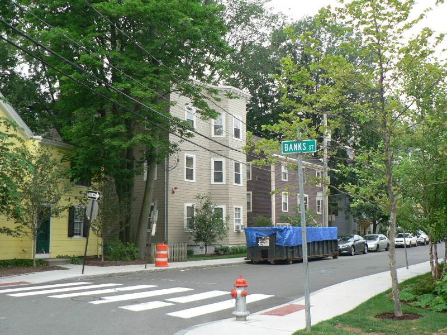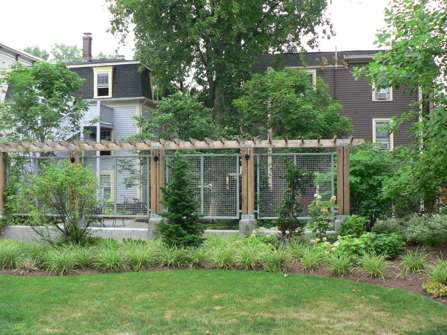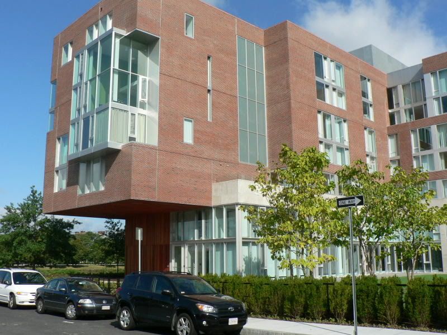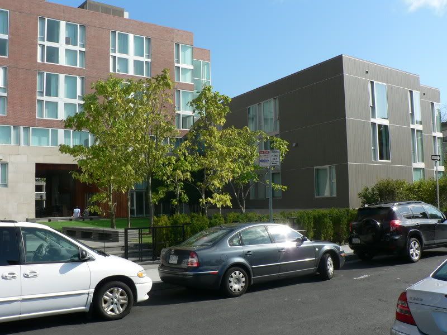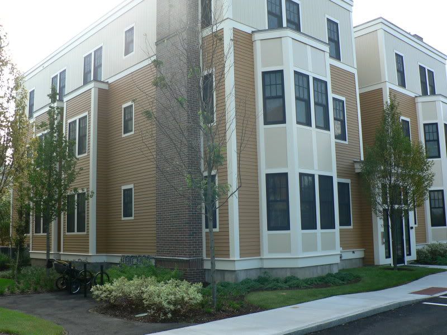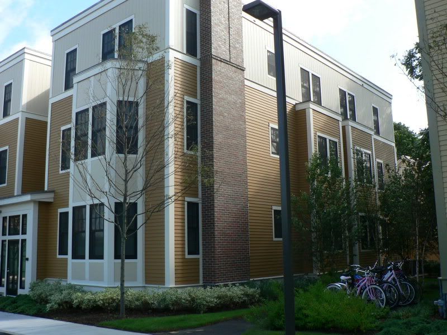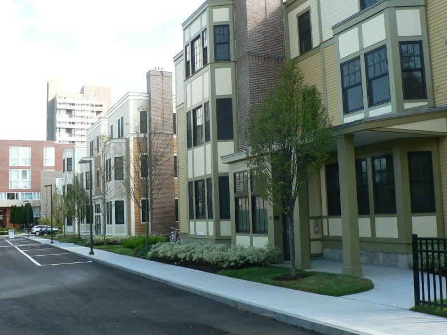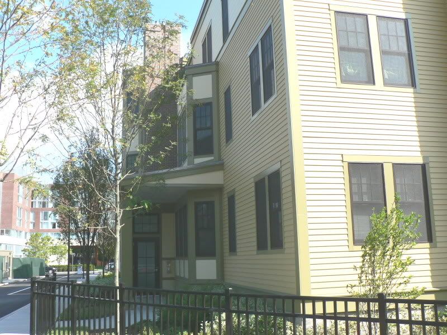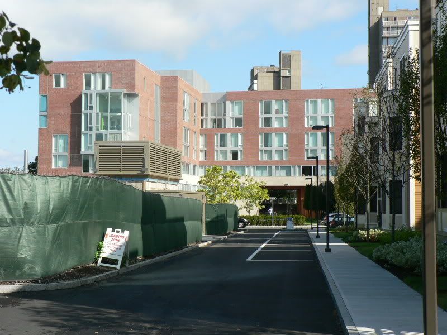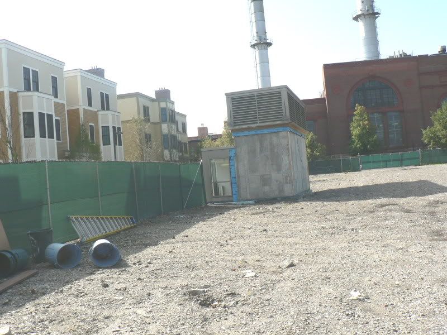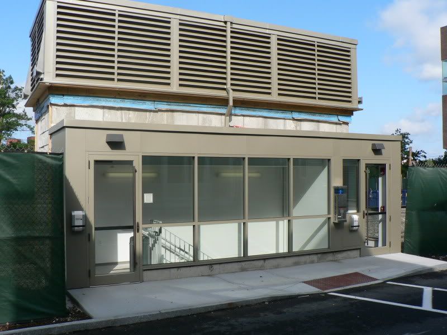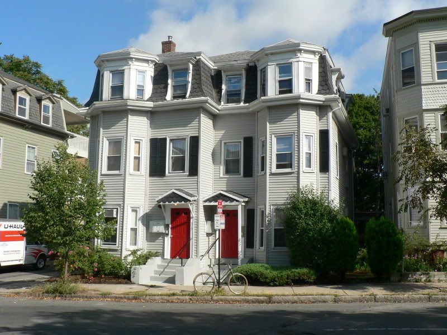stellarfun
Senior Member
- Joined
- Dec 28, 2006
- Messages
- 5,614
- Reaction score
- 1,357
Re: Harvard - Allston Campus
The white box was designed by Kyu Sung Woo, with offices in Cambridge. Don't know whether he had been selected to design the Northeastern dorms at the time that Harvard selected him for the Memorial Drive Housing, but looking at his portfolio, there could be no mistaking what they would be getting.
Here is a link to a March 30 picture of the white box being finished.
http://www.construction.fas.harvard.edu/Riverside/images/photos/memorial_drive/BanksAkronSt.jpg
Elkus Manfredi designed the wood houses.
And Piano got to do bigger stuff, if the "few hundred million" cost of the new Harvard Art Museum (the new name for Fogg/Busch/Sackler) is true. The plans for the new Art Museum get unveiled this week; maybe the Sunday Globe will have a preview.
The white box was designed by Kyu Sung Woo, with offices in Cambridge. Don't know whether he had been selected to design the Northeastern dorms at the time that Harvard selected him for the Memorial Drive Housing, but looking at his portfolio, there could be no mistaking what they would be getting.
Here is a link to a March 30 picture of the white box being finished.
http://www.construction.fas.harvard.edu/Riverside/images/photos/memorial_drive/BanksAkronSt.jpg
Elkus Manfredi designed the wood houses.
And Piano got to do bigger stuff, if the "few hundred million" cost of the new Harvard Art Museum (the new name for Fogg/Busch/Sackler) is true. The plans for the new Art Museum get unveiled this week; maybe the Sunday Globe will have a preview.


