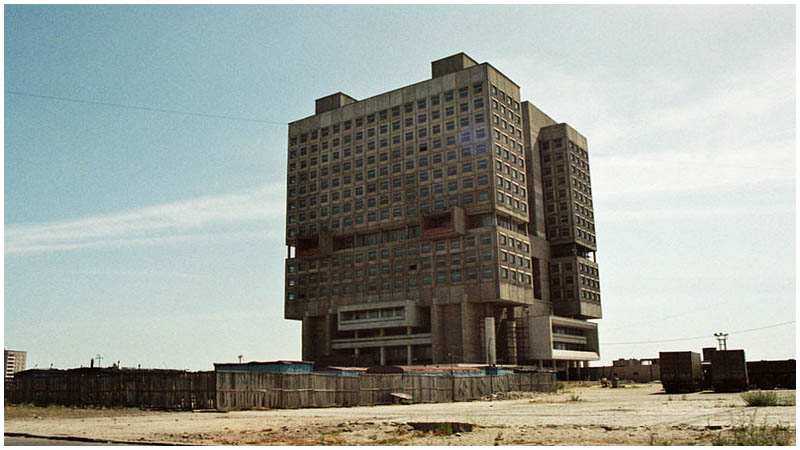I really want to emphasize that I don't think this building is perfect. But calling for outright destruction is the most mob spun ignorance I can imagine. If you can't walk around this complex and see the wonderful details, details that can only be experienced as a pedestrian mind you, then I don't understand how you can love a city as rich as Boston. There are so many small spaces, open to the public, that could be enhanced to bring people into the building rather than cut them off from the city. I always thought it would be great for a hotel lobby, encased in some glass exostrucutre. The fact that so many on here only care about height and development for the sake of development has always been annoying but now it's insulting.
Speaking to the entire complex,
Some may call for this crazy, perverse sand castle to be saved. As hard it may be for good people to accept, this absurd mass of concrete is one of the greatest urban blights in USA. However, there's more to ridding ourselves of it (for the greater good) than just bringing an end to blight.
It's not hard to see once you weigh it's jovial, cynical, quasi-historic value vs the site's unrealized potential.... If the building is allowed to survive, a vital part of Downtown, already confined with a critical lack of space will continue to be under-utilized and fail to become an iconic address in Boston. Not only is the footprint of the building one of the last straightforward, realistic sites for one or more future skyscrapers. But, it is worthy to become the next Cobb/Pei or Piano type masterpiece.
One of the reasons why i admire the work of Don Chiofaro and Joe Larkin, is they recognize that when a site is well suited, or particularly merits having an iconic building put on it, it shouldn't be developed with 2/3 of an iconic building on it--but rather, get the full building. In particular for Chiofaro, there's more to it than just putting up a highrise and making a profit. Chiofaro risks it all: money, reputation and more to create something that will be tall, and have permanence. With Millennium, maybe the pursuit of profit pushes their form to follow function. Well enough: Good urbanism prevails! It should happen more often in an iconic City (such that Boston is). We got the Pru/which along with the Seagram Bldg (375 Park Ave/NYC) very likely, are the best modernist towers of the late 50's to the 70's. Thank God.
In New York, they could screw up massively (Pan Am/Met Life), years later, put some PoMo garbage, and decades later keep doing better on the next generation of towers.
There aren't those same opportunities in Boston – including right here with the Hurley + Lindemann Mental Health Bldg/s. It ALL needs to go – and we need to get it right, not just by what reaches skyward, but by considering that other sites could be integrated into a far better foot path/walk-able street grid (after this site is developed).
Boston can live without these buildings a lot better than it can live (with) it all still standing. Everyone knows it never should have been built. The argument for Brutalism as a worthy architectural endeavor can probably be made: we've seen plenty of examples. But not even in Pyongyang, should something as absurd, and dehumanizing as this vastly huge building, with its extended prison walls–exist. It sure as hell shouldn't exist in Downtown Boston, closing off 3 neighborhoods from each other, in a precious, historic, walk-able zone.
That said, i've saved the best reason, and if i may, with boldface, garish aplomb.
The Monolith rails at the former residents of the West End in perpetuity, and that fact alone makes it a particularly expensive exercise in Brutalist adventurism and urban malfeasance. People who support its continued existence, or any type of similar tribute building should pick their battles and sell Brutalist preservation someplace else. Here, they're selling 'crazy.' The wrecking balls won't come soon enough.
