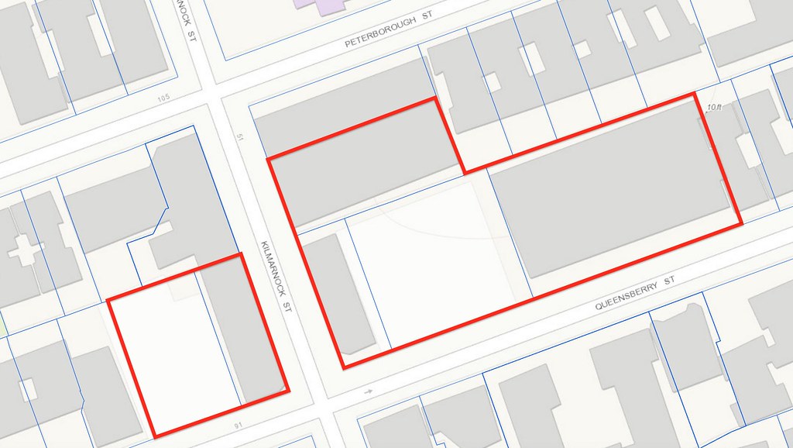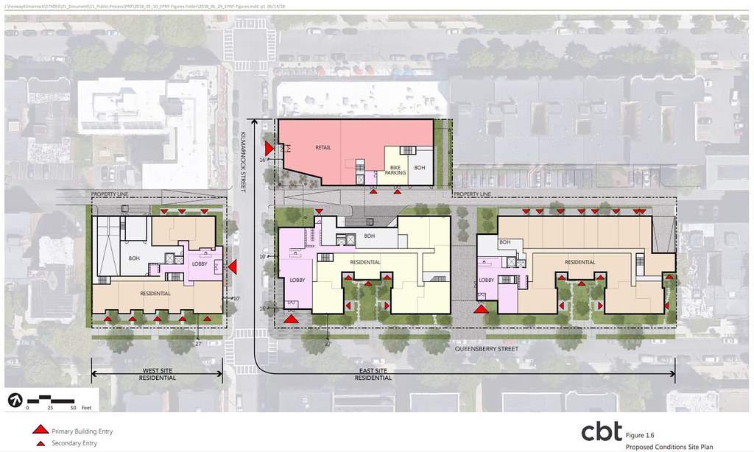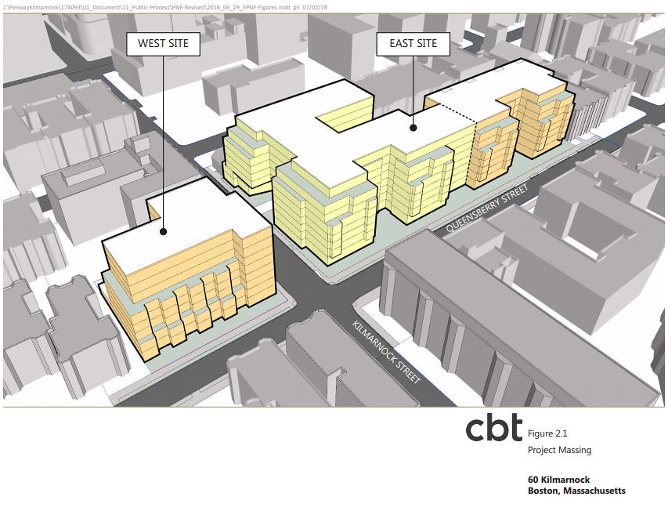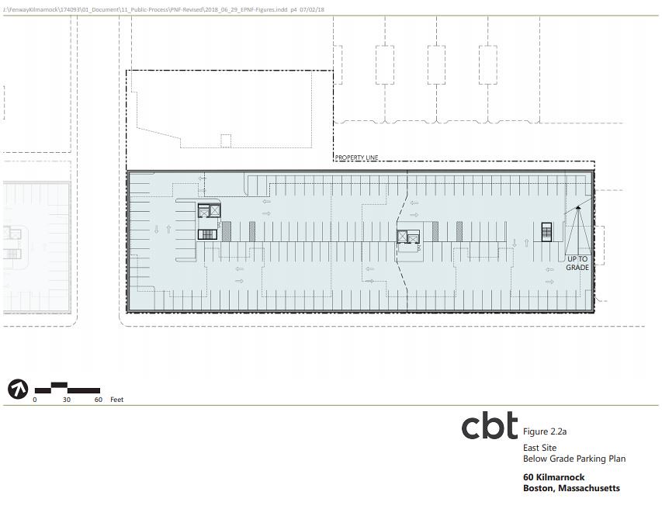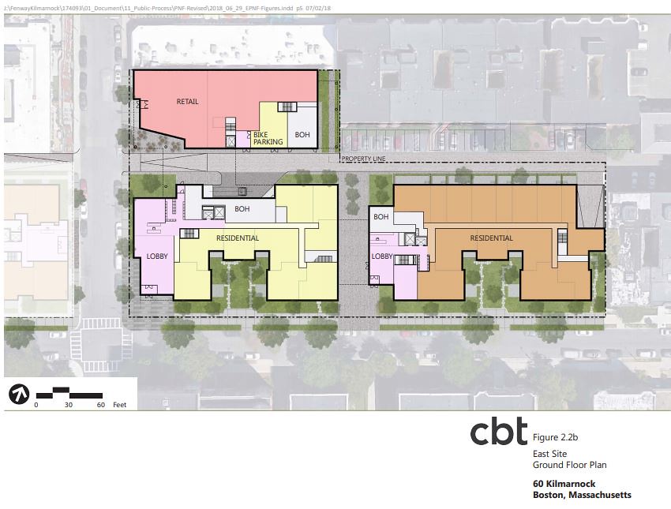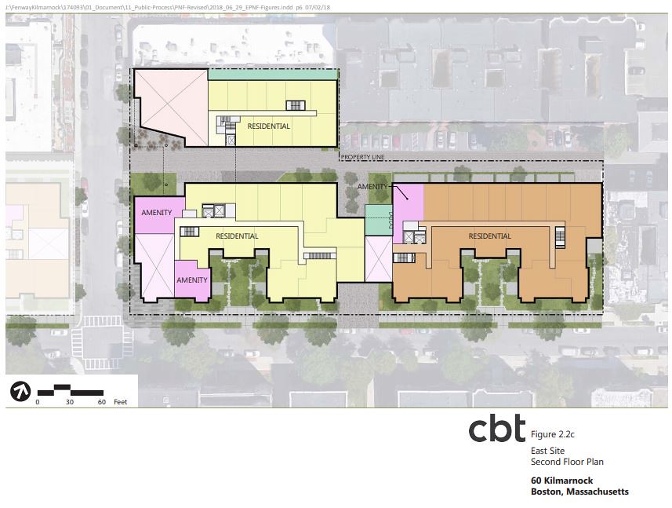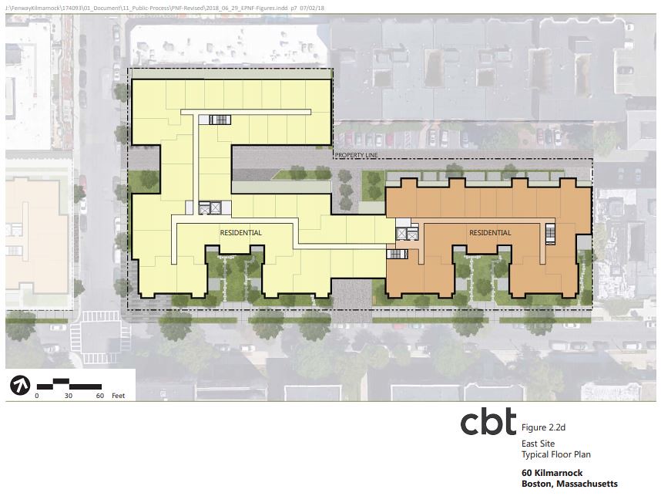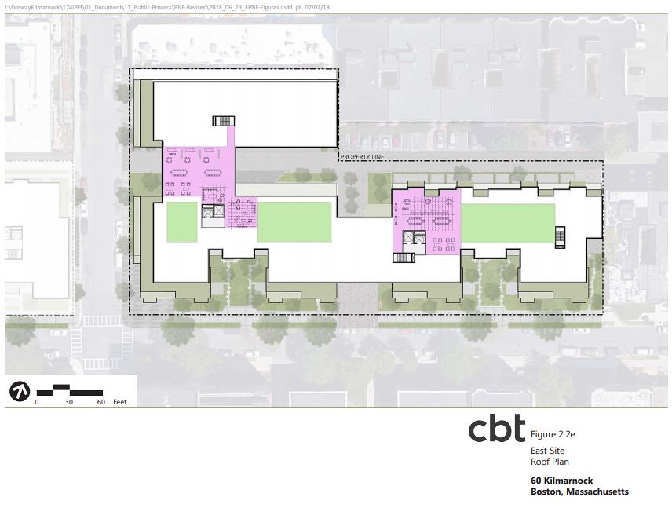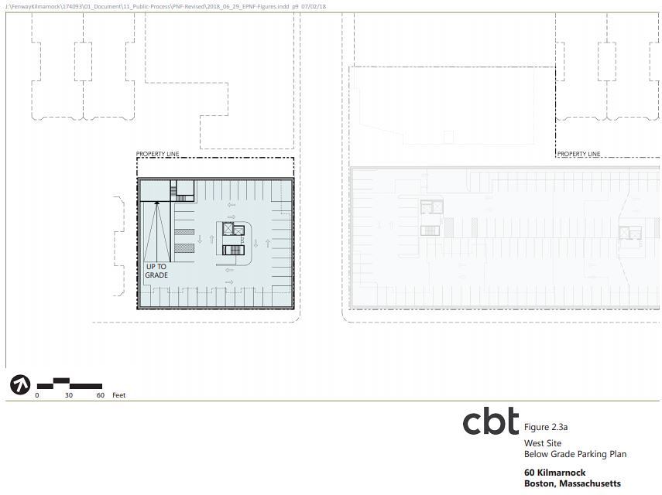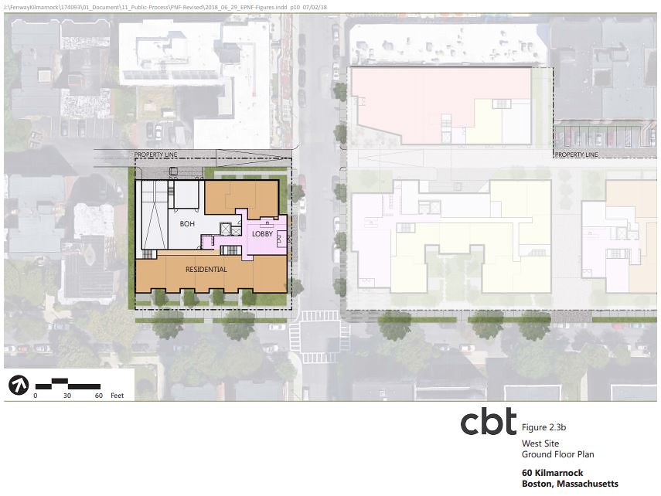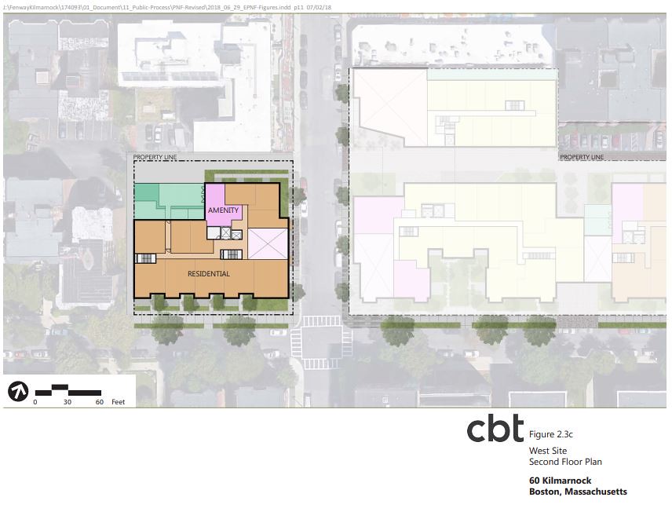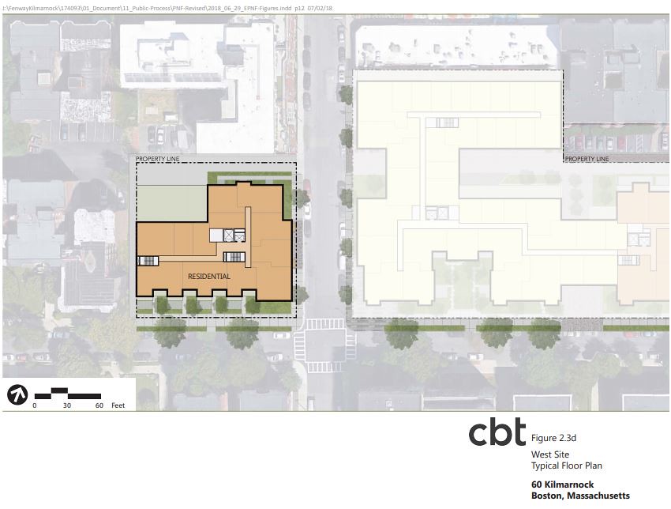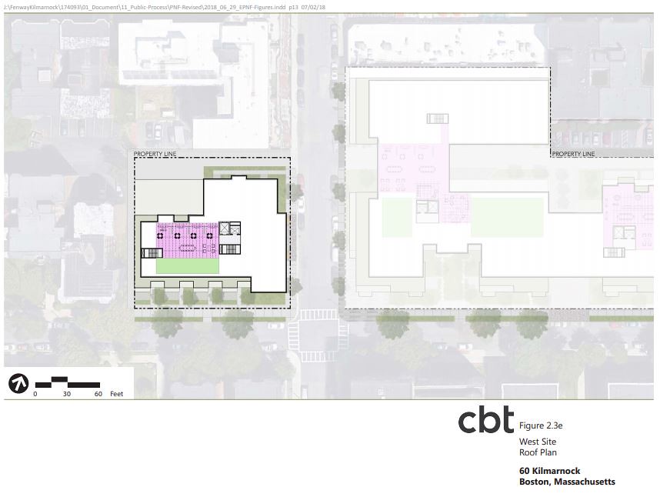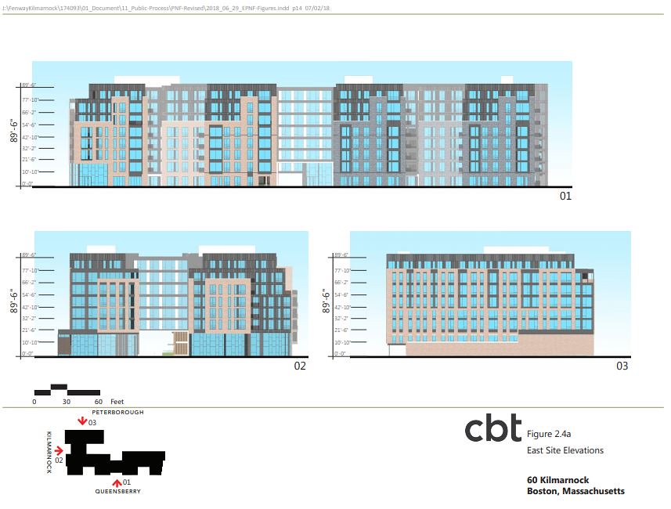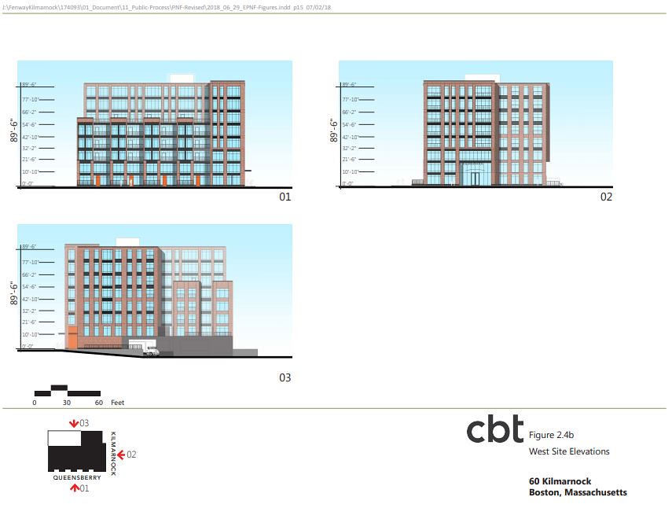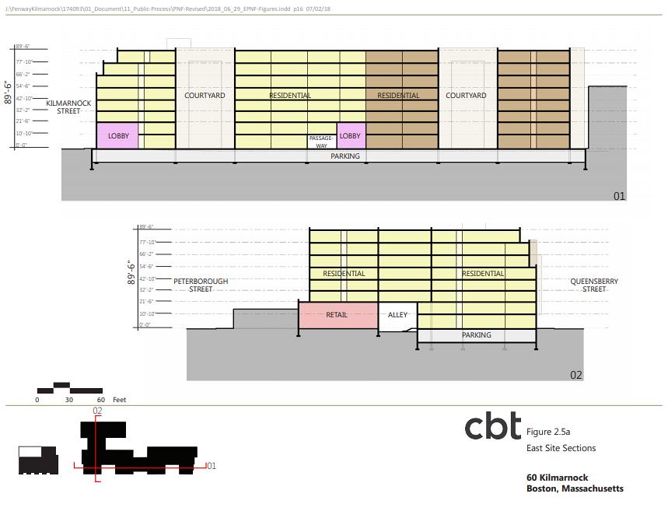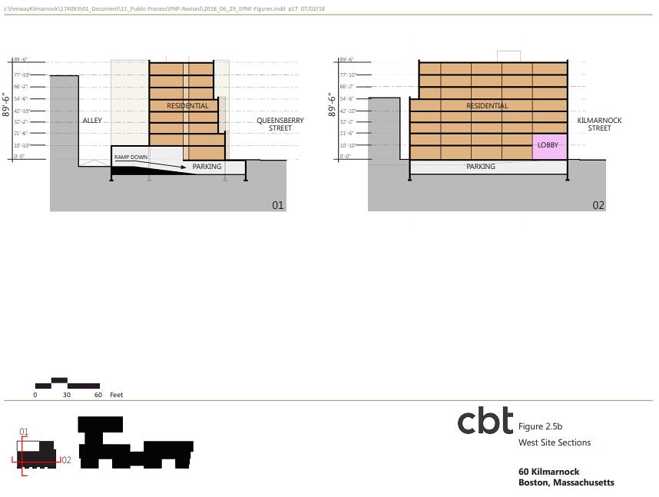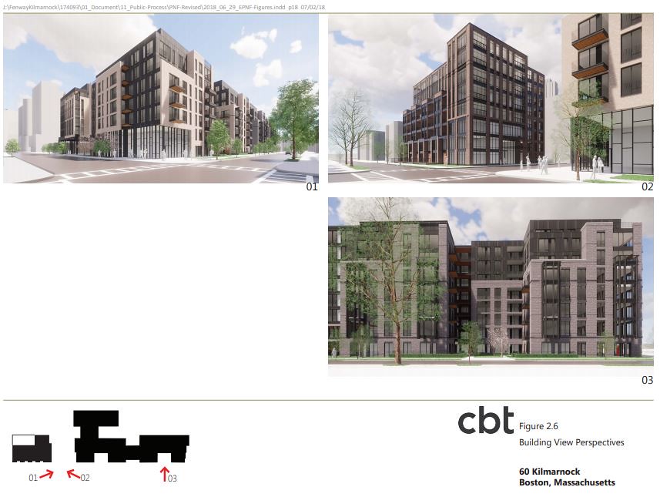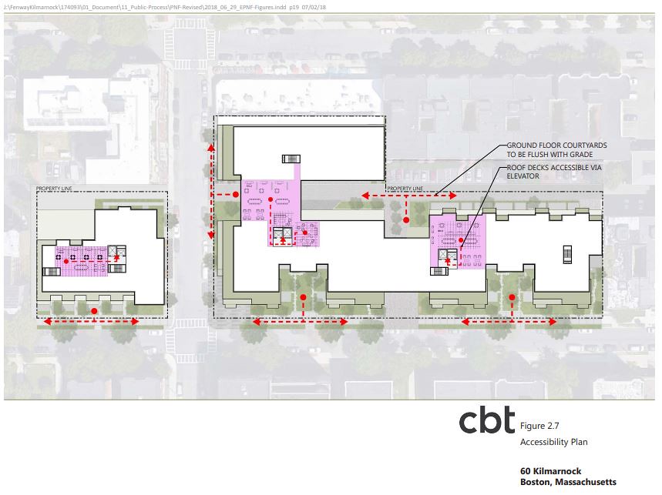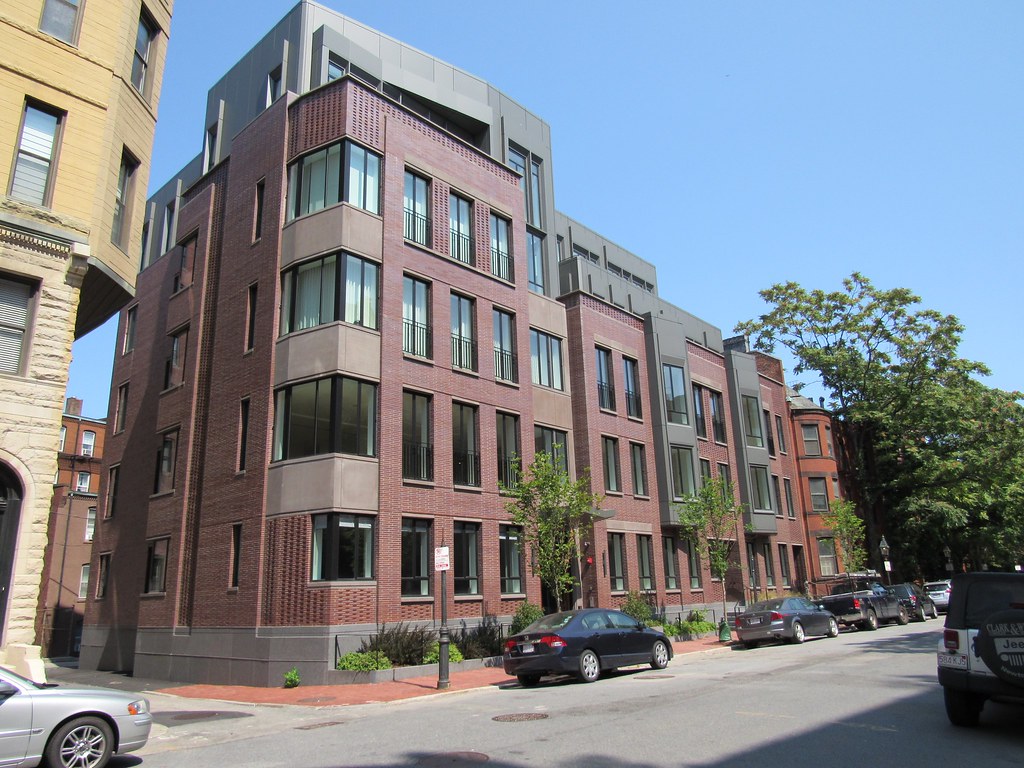The eastern half of this project should be three distinct buildings, not one mega building. In all of the Fenway's building-boom, zero recent projects stretch across streets and alleys. This would be the first.
They get the footprint 100% correct on the ground floor, then ruin it by connecting what should be three distinct masses just 1-2 floors up.
It'd be great if they could keep the current row of mature trees between the garage on Queensberry and the taxi lot. And also, more brick please.
Of those seven retail locations, only a couple (Tapestry, Hidyan, arguably the bodega) are at all active. So we're not losing that much... But I 100% agree that this should have more smaller scale retail. There's no reason restaurant row on Peterborough (which is one of my favorite little urban spots in the entire city) couldn't be wrapped around the corner and extended down Kilmarnock.
By my eye, the proposed retail space in this project has greater square footage than the entirety of restaurant row, but while restaurant row has eight separate spaces this project only has one. And as proposed, the entire frontage of what is currently the Hidyan building is lobby. Come on...
I live on Queensberry Street, and I think of this little corner of the West Fens as the poster child for what an urban form should be. They could easily keep that going in this project. The current megablock form of this project doesn't do this street justice.

