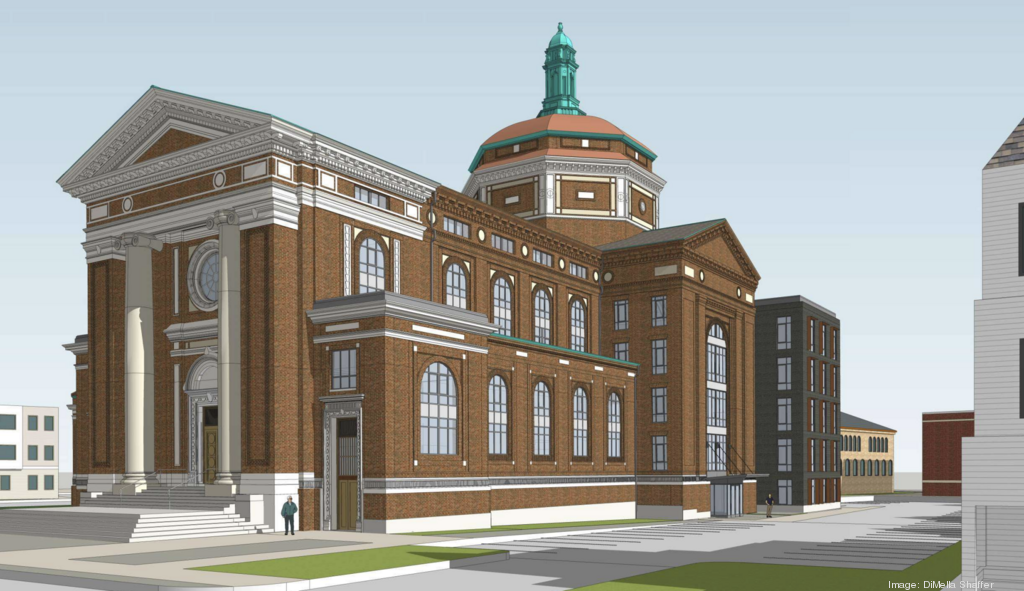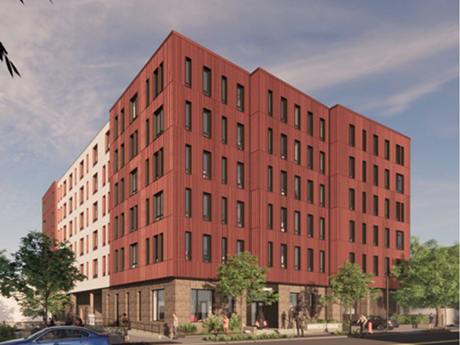- Joined
- Jan 7, 2012
- Messages
- 14,049
- Reaction score
- 22,613
 IMG_9313 by Bos Beeline, on Flickr
IMG_9313 by Bos Beeline, on Flickr IMG_9315 by Bos Beeline, on Flickr
IMG_9315 by Bos Beeline, on Flickr IMG_9318 by Bos Beeline, on Flickr
IMG_9318 by Bos Beeline, on Flickr IMG_9312 by Bos Beeline, on Flickr
IMG_9312 by Bos Beeline, on Flickr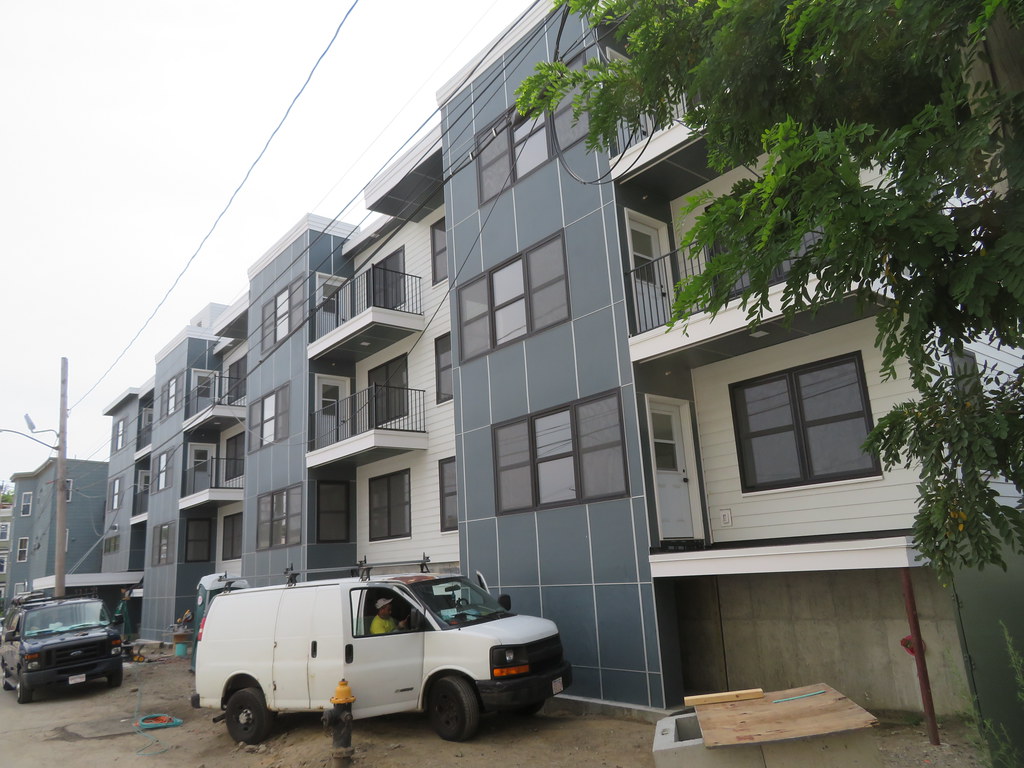 IMG_9316 by Bos Beeline, on Flickr
IMG_9316 by Bos Beeline, on Flickr IMG_9317 by Bos Beeline, on Flickr
IMG_9317 by Bos Beeline, on Flickr IMG_9319 by Bos Beeline, on Flickr
IMG_9319 by Bos Beeline, on Flickr IMG_9322 by Bos Beeline, on Flickr
IMG_9322 by Bos Beeline, on Flickr IMG_9324 by Bos Beeline, on Flickr
IMG_9324 by Bos Beeline, on Flickr IMG_9325 by Bos Beeline, on Flickr
IMG_9325 by Bos Beeline, on Flickr IMG_9328 by Bos Beeline, on Flickr
IMG_9328 by Bos Beeline, on Flickr IMG_9330 by Bos Beeline, on Flickr
IMG_9330 by Bos Beeline, on Flickr
 IMG_9346
IMG_9346 IMG_9347
IMG_9347 IMG_9351
IMG_9351 IMG_9354
IMG_9354 IMG_9353
IMG_9353 IMG_9357
IMG_9357 IMG_9359
IMG_9359 IMG_9372
IMG_9372 IMG_9375
IMG_9375 IMG_9380
IMG_9380 IMG_9379
IMG_9379 IMG_9392
IMG_9392 IMG_9394
IMG_9394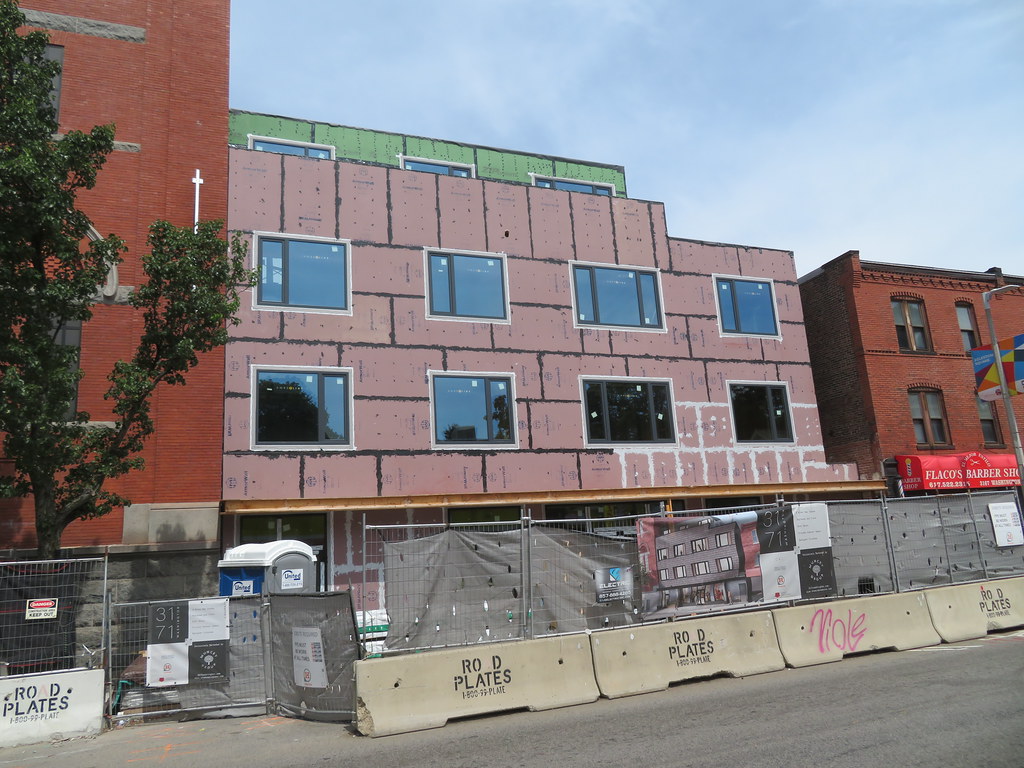 IMG_9402
IMG_9402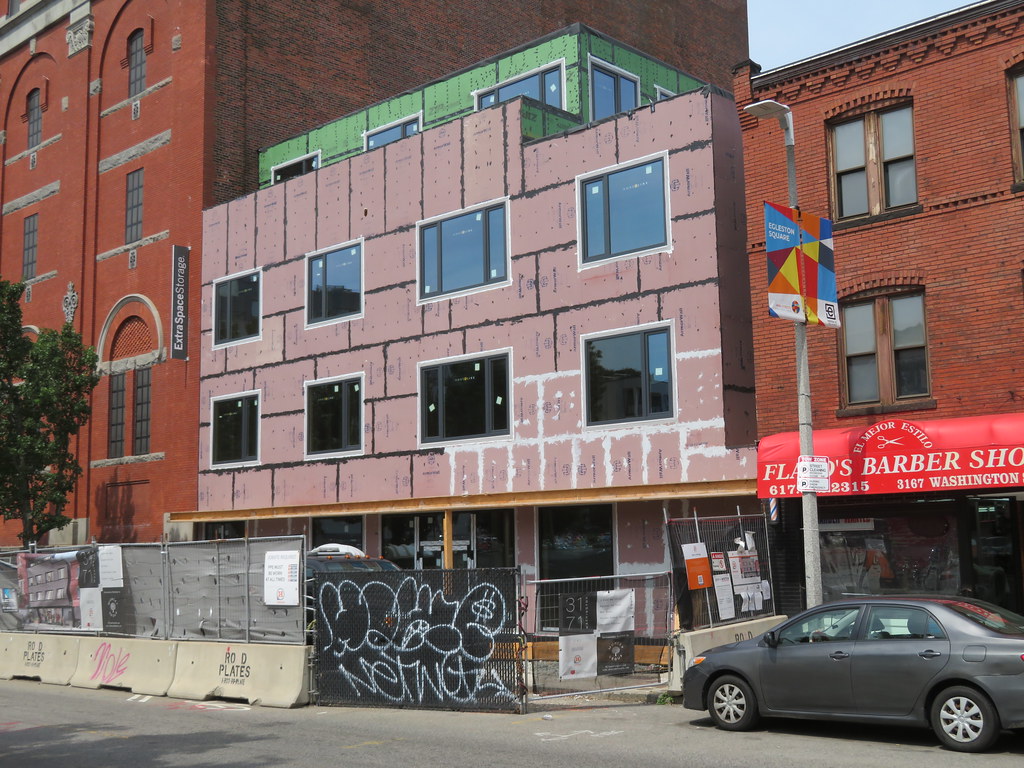 IMG_9400
IMG_9400 IMG_9404
IMG_9404 IMG_9410
IMG_9410 IMG_9412
IMG_9412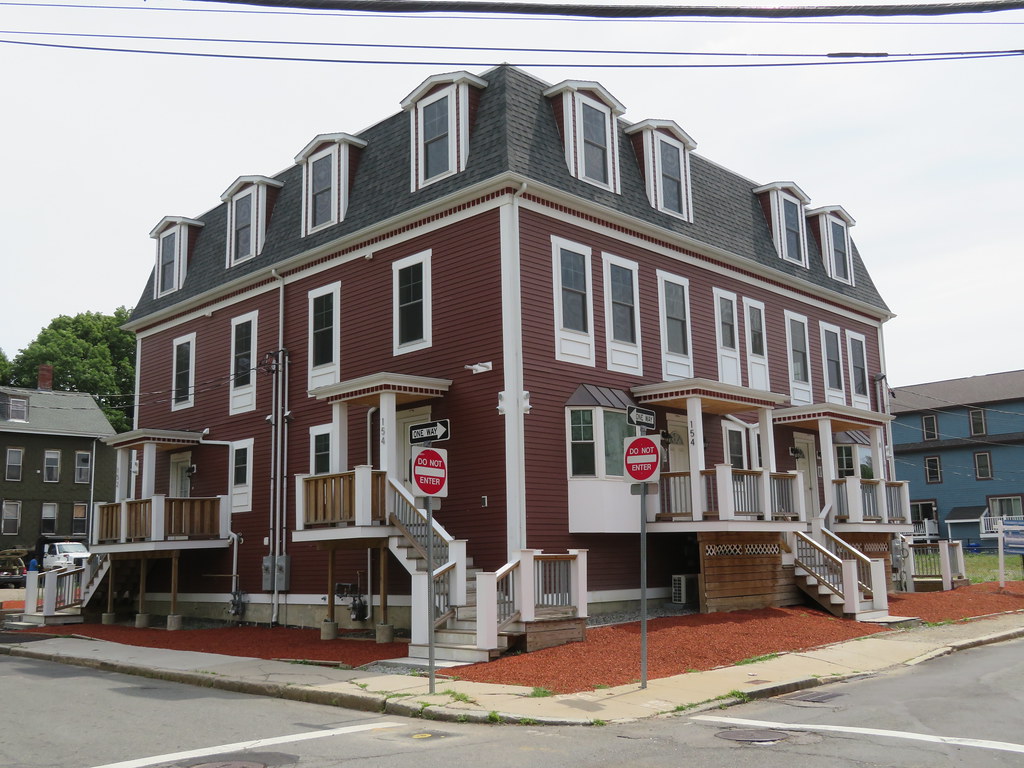 IMG_9419
IMG_9419
