- Joined
- Jan 7, 2012
- Messages
- 14,072
- Reaction score
- 22,813
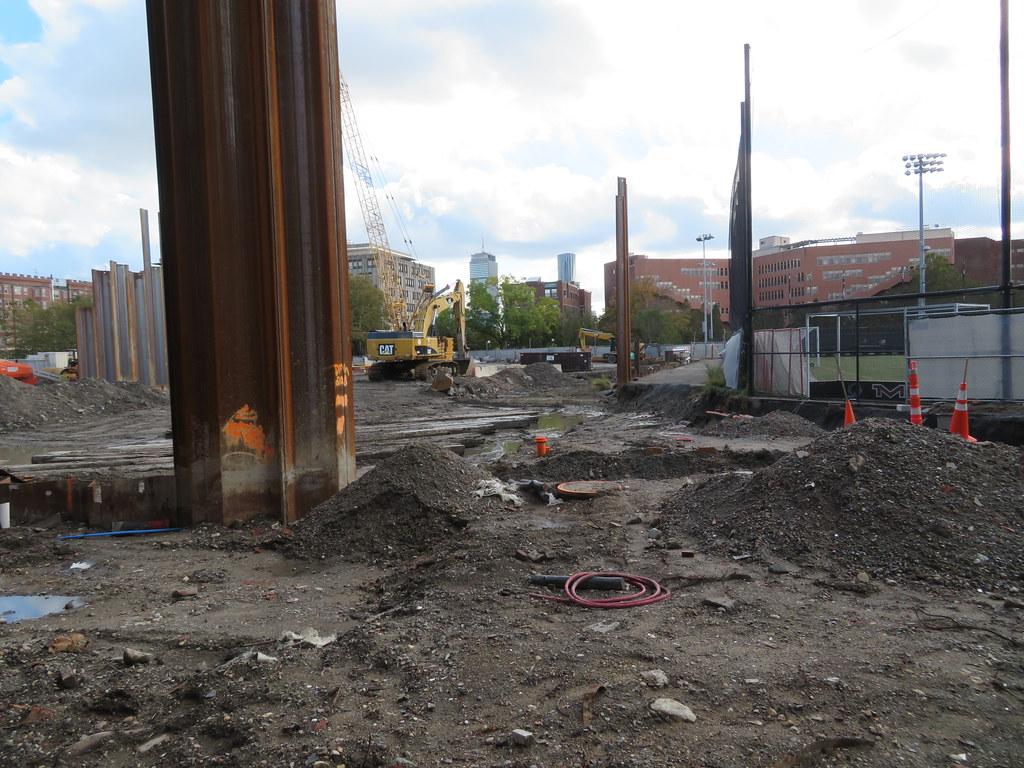 IMG_6195 by Bos Beeline, on Flickr
IMG_6195 by Bos Beeline, on Flickr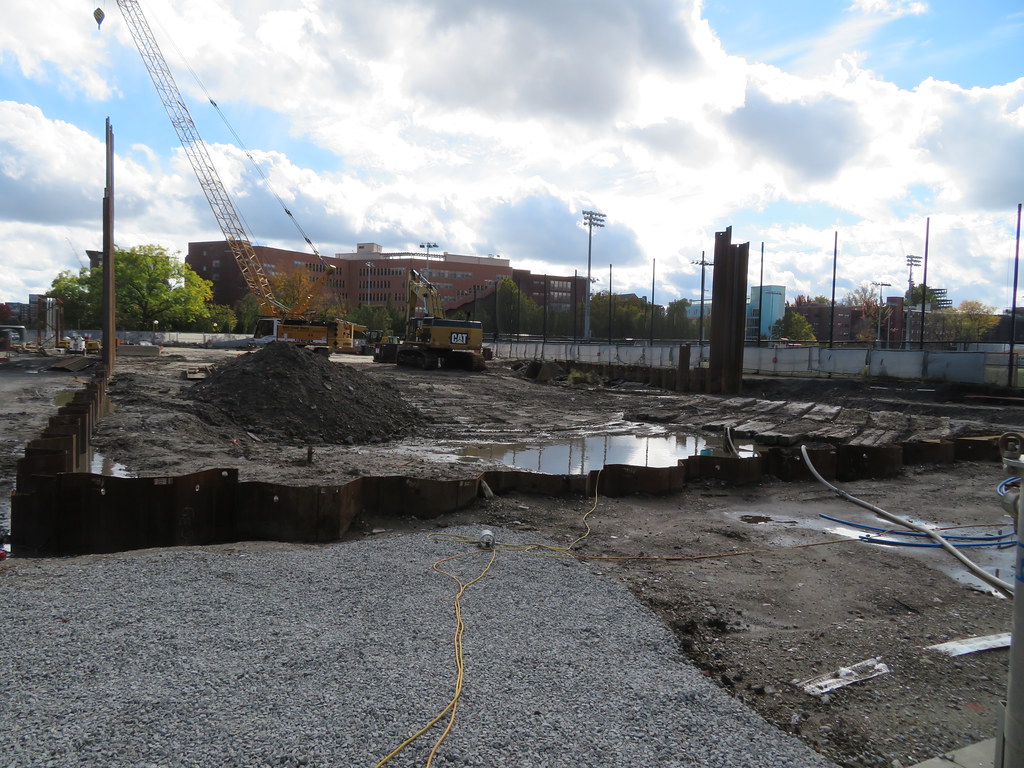 IMG_6197 by Bos Beeline, on Flickr
IMG_6197 by Bos Beeline, on Flickr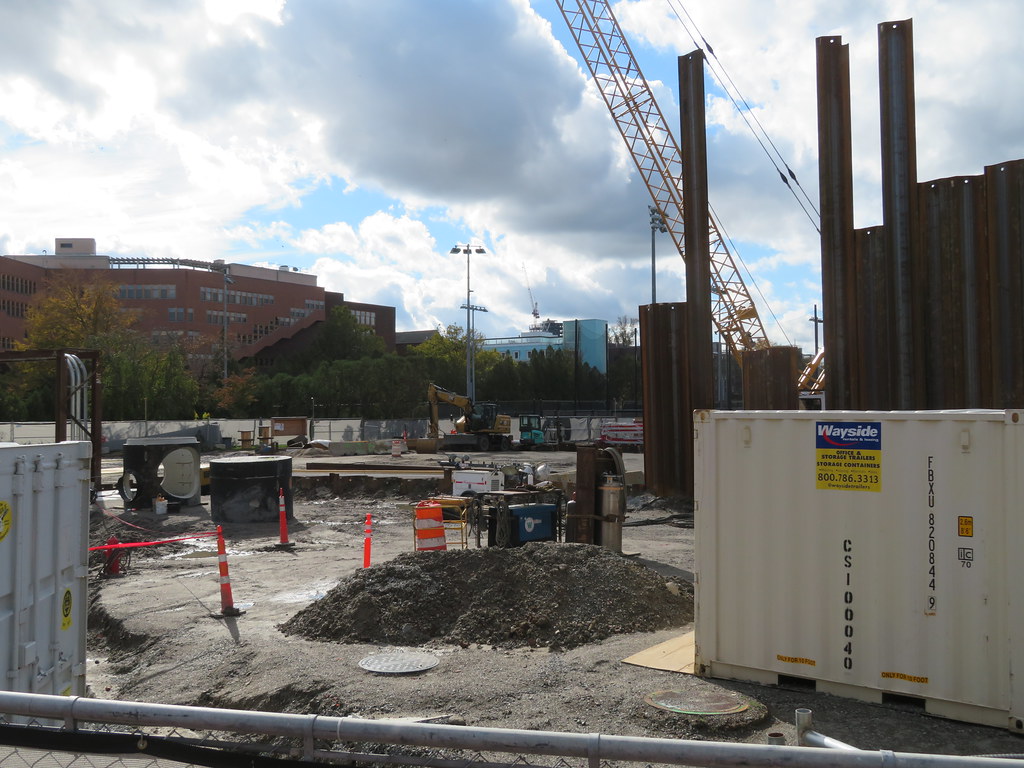 IMG_6199 by Bos Beeline, on Flickr
IMG_6199 by Bos Beeline, on Flickr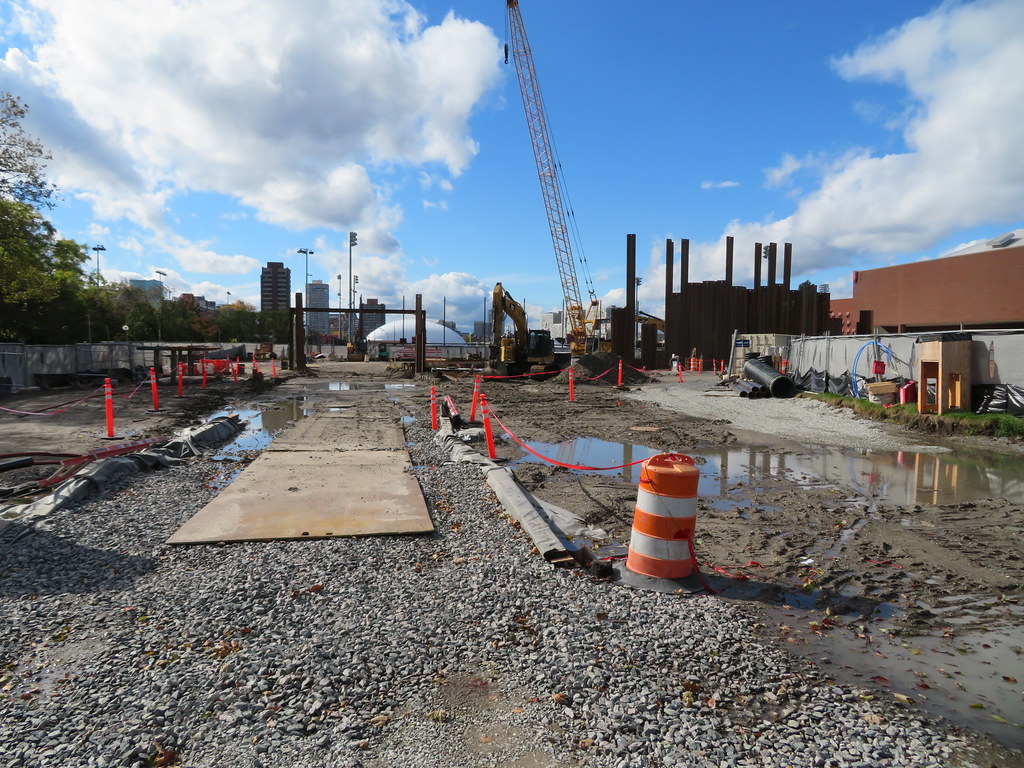 IMG_6201 by Bos Beeline, on Flickr
IMG_6201 by Bos Beeline, on Flickr IMG_6195 by Bos Beeline, on Flickr
IMG_6195 by Bos Beeline, on Flickr IMG_6197 by Bos Beeline, on Flickr
IMG_6197 by Bos Beeline, on Flickr IMG_6199 by Bos Beeline, on Flickr
IMG_6199 by Bos Beeline, on Flickr IMG_6201 by Bos Beeline, on Flickr
IMG_6201 by Bos Beeline, on Flickr IMG_6057 by Bos Beeline, on Flickr
IMG_6057 by Bos Beeline, on Flickr IMG_6058 by Bos Beeline, on Flickr
IMG_6058 by Bos Beeline, on Flickr IMG_6059 by Bos Beeline, on Flickr
IMG_6059 by Bos Beeline, on Flickr IMG_6060 by Bos Beeline, on Flickr
IMG_6060 by Bos Beeline, on Flickr IMG_6062 by Bos Beeline, on Flickr
IMG_6062 by Bos Beeline, on Flickr IMG_6063 by Bos Beeline, on Flickr
IMG_6063 by Bos Beeline, on Flickr IMG_6066 by Bos Beeline, on Flickr
IMG_6066 by Bos Beeline, on Flickr IMG_6068 by Bos Beeline, on Flickr
IMG_6068 by Bos Beeline, on FlickrI'm pretty sure they're just re-pointing all the brick. It's a telecom switching station for Verizon. There's one next door for AT&T.
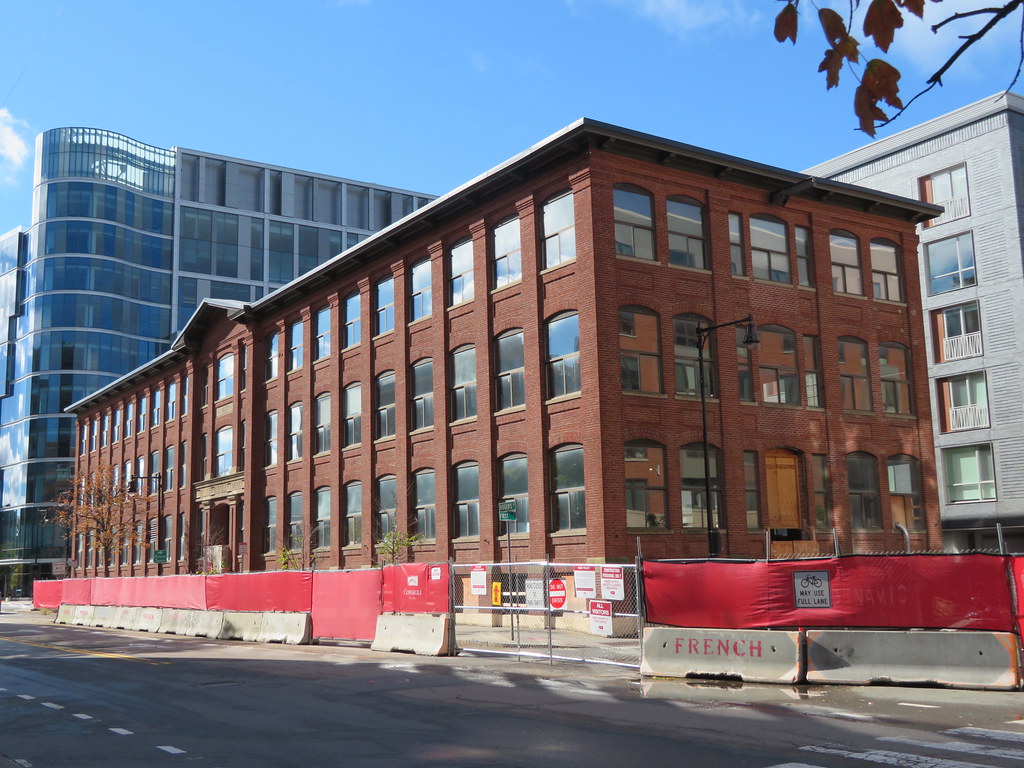 IMG_6046 by Bos Beeline, on Flickr
IMG_6046 by Bos Beeline, on Flickr IMG_6050 by Bos Beeline, on Flickr
IMG_6050 by Bos Beeline, on Flickr IMG_6052 by Bos Beeline, on Flickr
IMG_6052 by Bos Beeline, on FlickrRenovation of 41 Linskey, with a mobility hub for corporate shuttles and MBTA buses.
Start at page 25 and you can see the difference. https://www.cambridgema.gov/-/media...its/sp243/sp243_41linskey_design_20211027.pdfIt's worth noting this is a significant downscaling of what was originally proposed here...I recall a multistory glass structure where the 1-story addition is, with a conference area upstairs, etc. At least it's moving forward.
Great to see some activity on 41 Linskey. That building has been fenced off with a gravel pit at the front of it for a while now. I noticed some site activity in October; a little bit of excavation and demo of exterior exit stairs, etc, but I didn't post here because it was 50/50 in my mind whether it was a false-start.
It's worth noting this is a significant downscaling of what was originally proposed here...I recall a multistory glass structure where the 1-story addition is, with a conference area upstairs, etc. At least it's moving forward.
Renovation of 41 Linskey, with a mobility hub for corporate shuttles and MBTA buses.
The fact that I scrolled through that whole PDF and didn't even register that they were punching new windows gives some hope that the scheme works.

 IMG_9418 by Bos Beeline, on Flickr
IMG_9418 by Bos Beeline, on Flickr IMG_9419 by Bos Beeline, on Flickr
IMG_9419 by Bos Beeline, on Flickr IMG_9422 by Bos Beeline, on Flickr
IMG_9422 by Bos Beeline, on Flickr IMG_9429 by Bos Beeline, on Flickr
IMG_9429 by Bos Beeline, on Flickr IMG_2284 by Bos Beeline, on Flickr
IMG_2284 by Bos Beeline, on Flickr IMG_2287 by Bos Beeline, on Flickr
IMG_2287 by Bos Beeline, on Flickr IMG_2291 by Bos Beeline, on Flickr
IMG_2291 by Bos Beeline, on Flickr IMG_2306 by Bos Beeline, on Flickr
IMG_2306 by Bos Beeline, on Flickr

 IMG_4404 by Bos Beeline, on Flickr
IMG_4404 by Bos Beeline, on Flickr IMG_4405 by Bos Beeline, on Flickr
IMG_4405 by Bos Beeline, on Flickr IMG_4412 by Bos Beeline, on Flickr
IMG_4412 by Bos Beeline, on Flickr IMG_4414 by Bos Beeline, on Flickr
IMG_4414 by Bos Beeline, on Flickr.Looks like some test fitting going on at the Met Warehouse, photos courtesy of Eric Howeler (Howeler + Yoon) on Instagram.
View attachment 22283View attachment 22284

.
Perhaps related to this:
"........ Part of the donation from the Morningside Foundation will go toward renovating the Metropolitan Warehouse, which will be the new home of the academy and the Department of Architecture......."
MIT to launch new design academy this fall - The Boston Globe
The MIT Morningside Academy for Design will be an interdisciplinary hub, integrating the university's five schools, said founding director John Ochsendorf.www.bostonglobe.com

