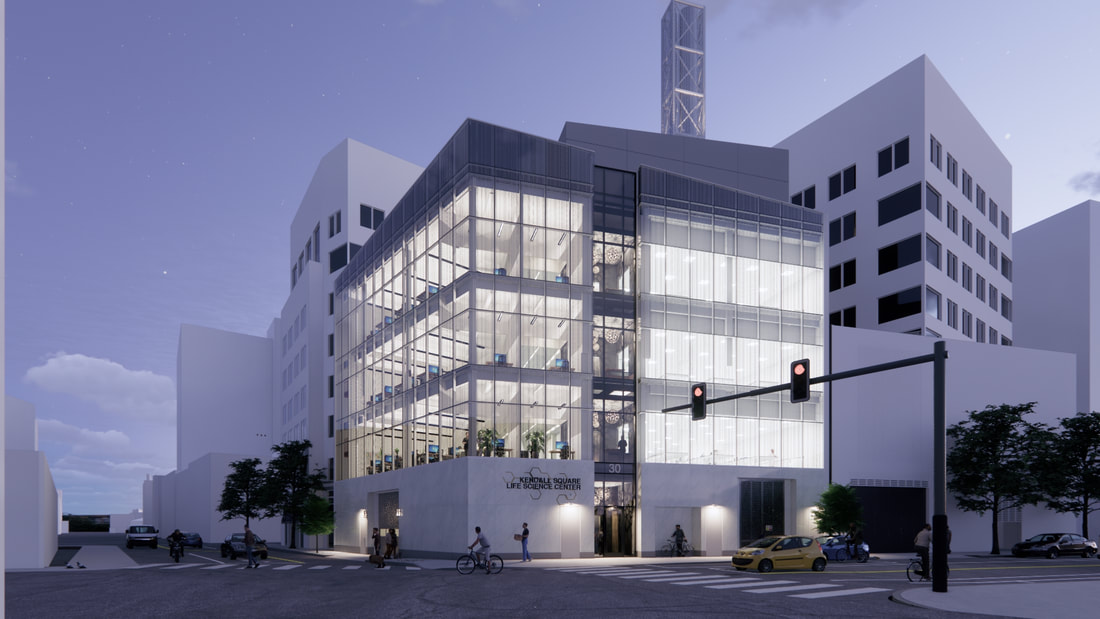bigpicture7
Senior Member
- Joined
- May 5, 2016
- Messages
- 3,895
- Reaction score
- 9,513
I mean, what other single-bike stall can you think of that is actually clad in quartz or marble?That would be for the "Employee of the month".
I love how they actually rendered a guy with a bike in that little nook:

36 Hampshire
TYPE: Life Sciences LOCATION: Kendall Square STATUS: Under Construction, Completion Expected Jan 1, 2024
www.balance-architects.com
Last edited:
