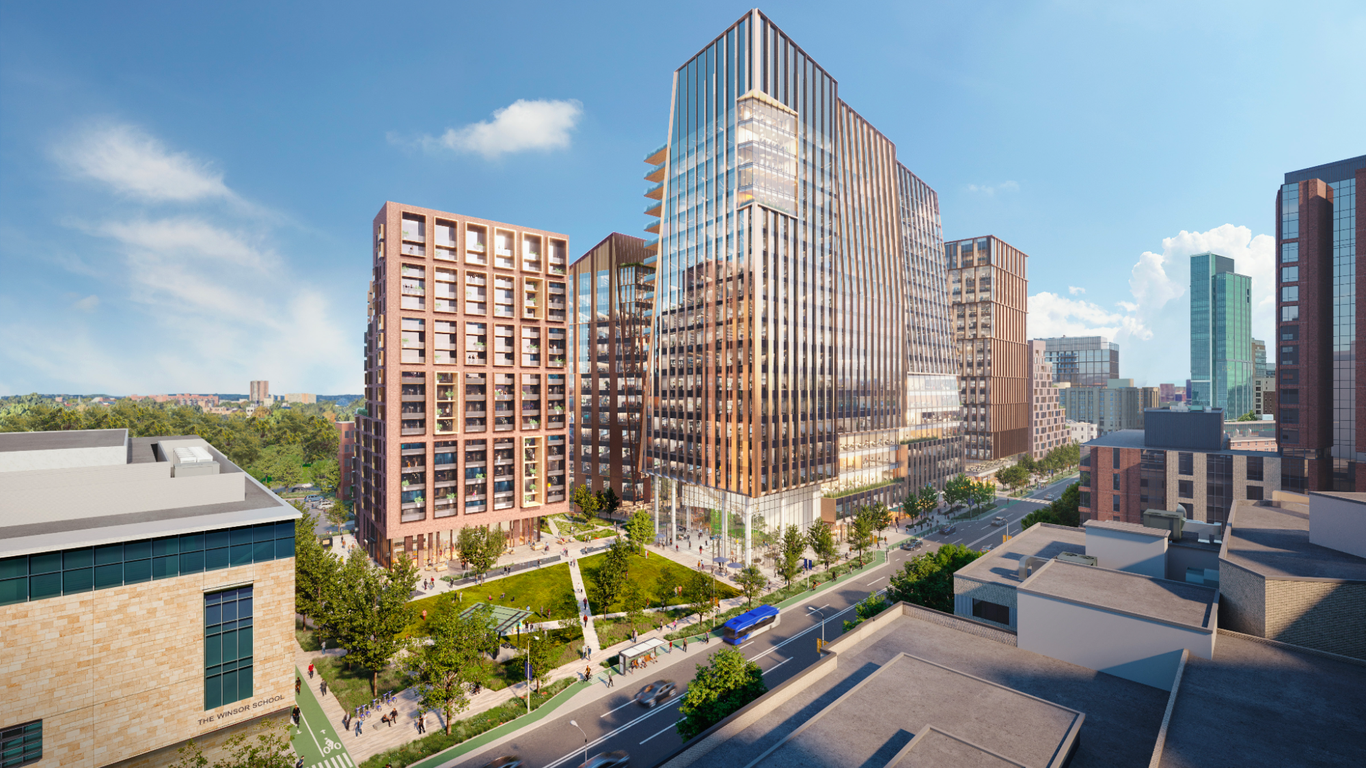Equilibria
Senior Member
- Joined
- May 6, 2007
- Messages
- 7,085
- Reaction score
- 8,316
What we heard: Make it worse.
What we did: Make it worse.
Wash, rinse, and repeat, every damn time!!!
Is this true? Comparing the current renders to the ones on page 1, I think I actually like the current ones more.
Having the main park space connect to Short Street is smart cuz it will make the space more seamless with and tied to the Riverway.
....Let's be honest: if it's not over 400' to begin with then it's not worth discussing the height at all.
I actually think the architecture is doing all that it can with the massing. The counter-angle thing is pretty cool-looking, IMO. And they only lowered the height by 12 feet.....

Somehow this doesnt look like Boston at all. Honestly looks like something from the Galleria in Houston. But I like how in the one you posted here, Brookline Ave doesnt look like a highway (compare the one in the tweet, where it looks even more highwayish than it is).
Big happenings all over town won BPDA approval this week - The Boston Globe
The board green lit a massive re-do of the Simmons University campus in the Fenway, a lab campus at WBZ-TV’s studio in Allston, and long-planned projects in Roxbury and South Boston.www.bostonglobe.com
View attachment 33296
Somehow this doesnt look like Boston at all. Honestly looks like something from the Galleria in Houston. But I like how in the one you posted here, Brookline Ave doesnt look like a highway (compare the one in the tweet, where it looks even more highwayish than it is).
Not sure. Definitely are different designs..And the buildings look completely different in those two renders. Different angle? Different street/vantage point? Different renders?
The BPDA image is the March 2022 version. The Boston Globe image is the December 13 2022 version.

Brain dead. Ban these people from public debate.Complaints about shadows emerging:

Inside Longwood’s shadow debate
A proposed cluster of buildings overlooking Riverway Park has divided locals.www.axios.com
