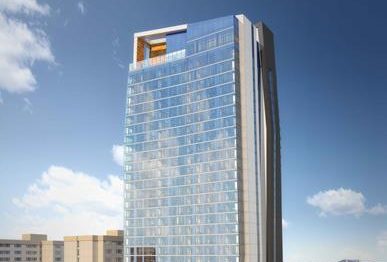bigpicture7
Senior Member
- Joined
- May 5, 2016
- Messages
- 3,909
- Reaction score
- 9,564
Project is now financed, apparently:

 www.globest.com
www.globest.com
Also, apparently this will be called "Lyra"

PGIM and Toll Brothers Secure $226M to Develop Boston Multifamily | GlobeSt
The joint-venture partners plan to construct a 432-unit, luxury rental community in downtown Boston.
For the project, the partnership has secured a $226 construction loan facility from Wells Fargo N.A. as agent, along with BNY Mellon and the Bank of East Asia Ltd.’s New York branch. Toll Brothers’ in-house finance department arranged the debt and equity.
Also, apparently this will be called "Lyra"
The 34-story rental community, titled Lyra, will consist of 376 market-rate units and 56 affordable units. The tower will feature a 24-hour concierge, a state-of-the-art fitness center, co-working space, a lounge and meeting room, a screening room, a pet spa, bicycle storage and a rooftop lounge with an outdoor terrace.

/cdn.vox-cdn.com/uploads/chorus_asset/file/9875899/0626_huntington_2.jpeg)




