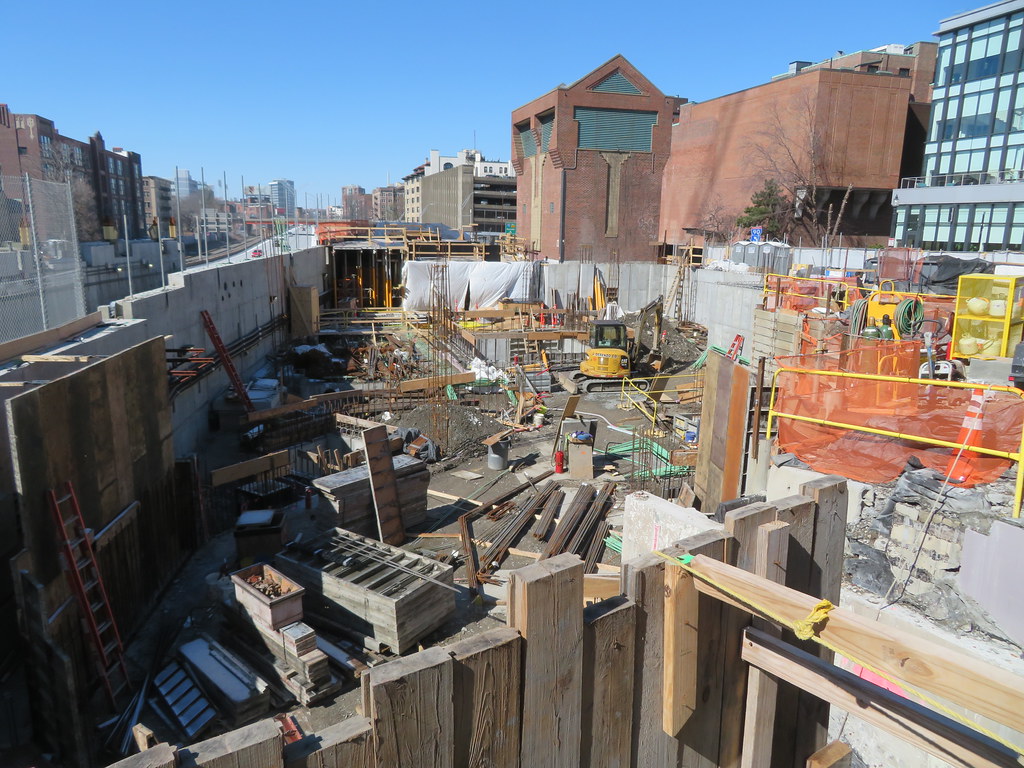Emporis lists the office tower as 324 feet, however I'm not sure if this is up to date or not, as there have been several different design iterations. There's no listed height for the residential tower.
I thought the office tower got chopped down from 324' (shocker, I know). The only info I recorded is that it's 237', but I can't confirm if that's to the top of the mechs or just the top floor. If it's only going to be 20 floors, I can't see it being any taller than 250'.
Then again, a recent search turned up the following article from late 2021, which refers to a concrete core height of 365'!?!
Details - WOLFFKRAN
So...to conclude: the several pieces of info I have strongly suggests that I have no info. Hopefully a competent researcher can clarify here; otherwise, I'll keep counting the levels while saying a non-religious prayer to ward off the appearance of a topping-out tree until as late as possible.
Last edited:


 IMG_8767
IMG_8767 IMG_3751
IMG_3751 IMG_3770
IMG_3770 IMG_3774
IMG_3774 IMG_3771
IMG_3771 IMG_3772
IMG_3772 IMG_3773
IMG_3773 IMG_3775
IMG_3775 IMG_3778
IMG_3778 IMG_3783
IMG_3783 IMG_3797
IMG_3797 IMG_3791
IMG_3791 IMG_3785
IMG_3785 IMG_3788
IMG_3788 IMG_3787
IMG_3787