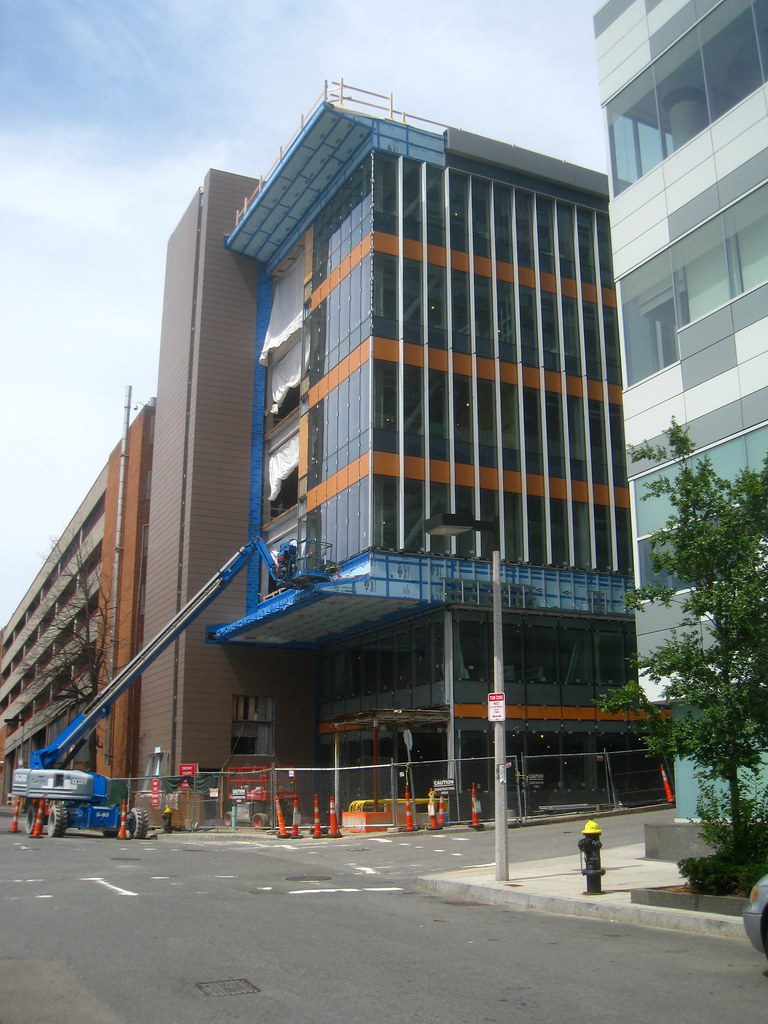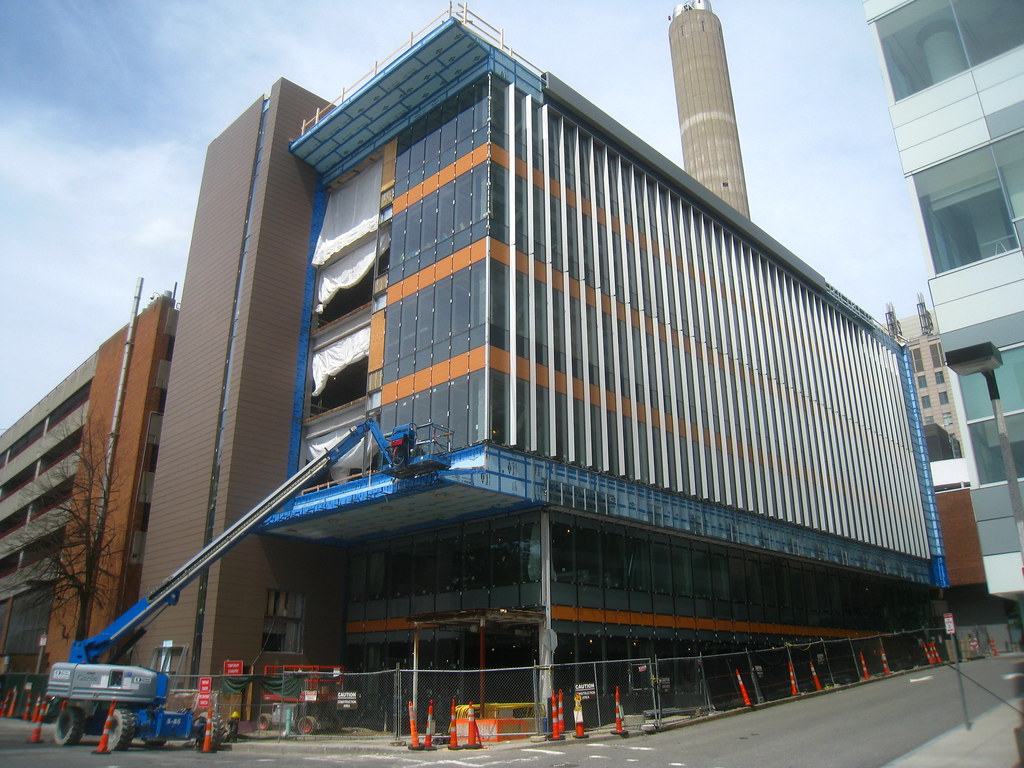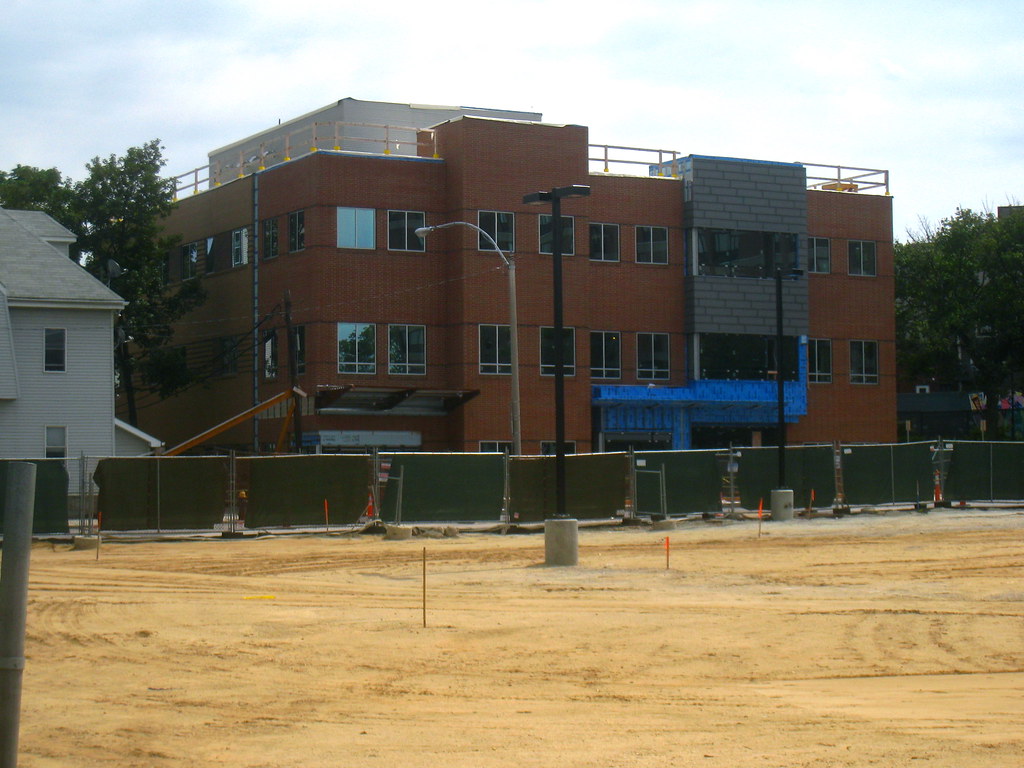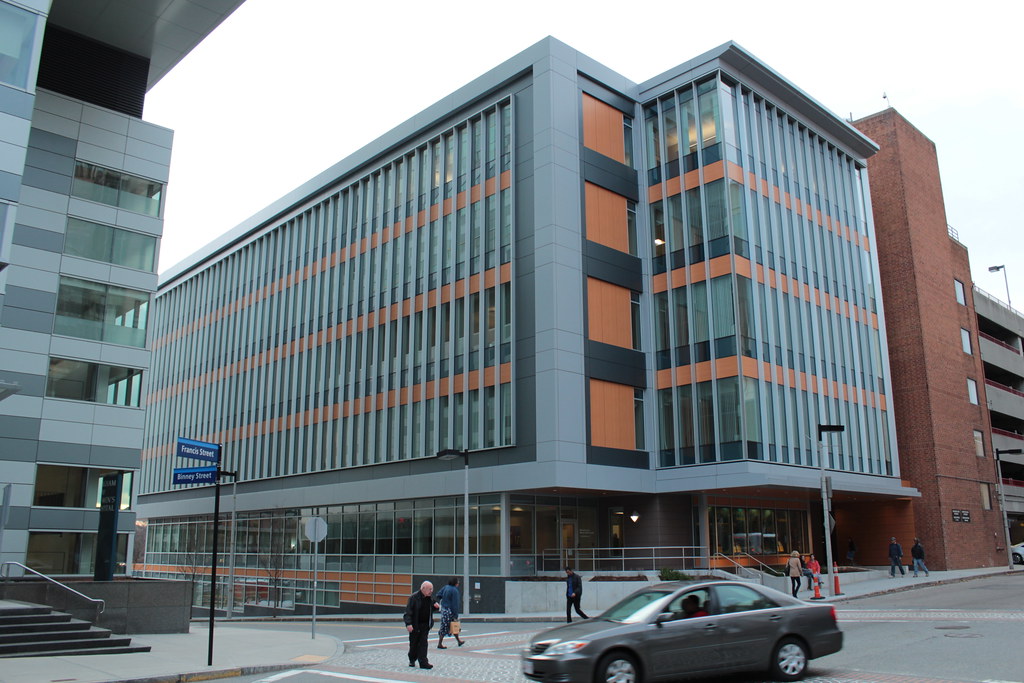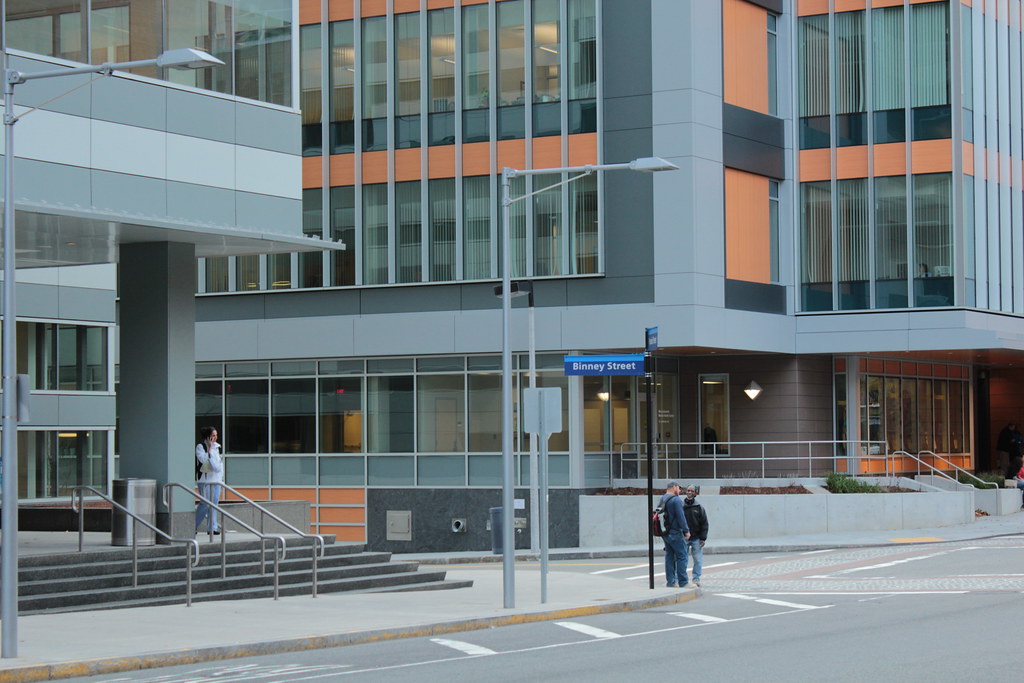czsz
Senior Member
- Joined
- Jan 12, 2007
- Messages
- 6,043
- Reaction score
- 7
Re: Mass Mental Health Center Redevelopment/ Brigham & Women's Mixed Use Complex
As ugly as that current apartment building is, it manages to look more dignified than the new Fenwood Inn. And it has more capacity, too!
The Binney St. building looks like it came straight out of the "what we learned not to build in the 50s" handbook. It's not even an attempt at elegant modernism; it just looks like disposable postwar trash.
I pray the larger and more visible parts of this project don't follow similar design philosophies.
As ugly as that current apartment building is, it manages to look more dignified than the new Fenwood Inn. And it has more capacity, too!
The Binney St. building looks like it came straight out of the "what we learned not to build in the 50s" handbook. It's not even an attempt at elegant modernism; it just looks like disposable postwar trash.
I pray the larger and more visible parts of this project don't follow similar design philosophies.












