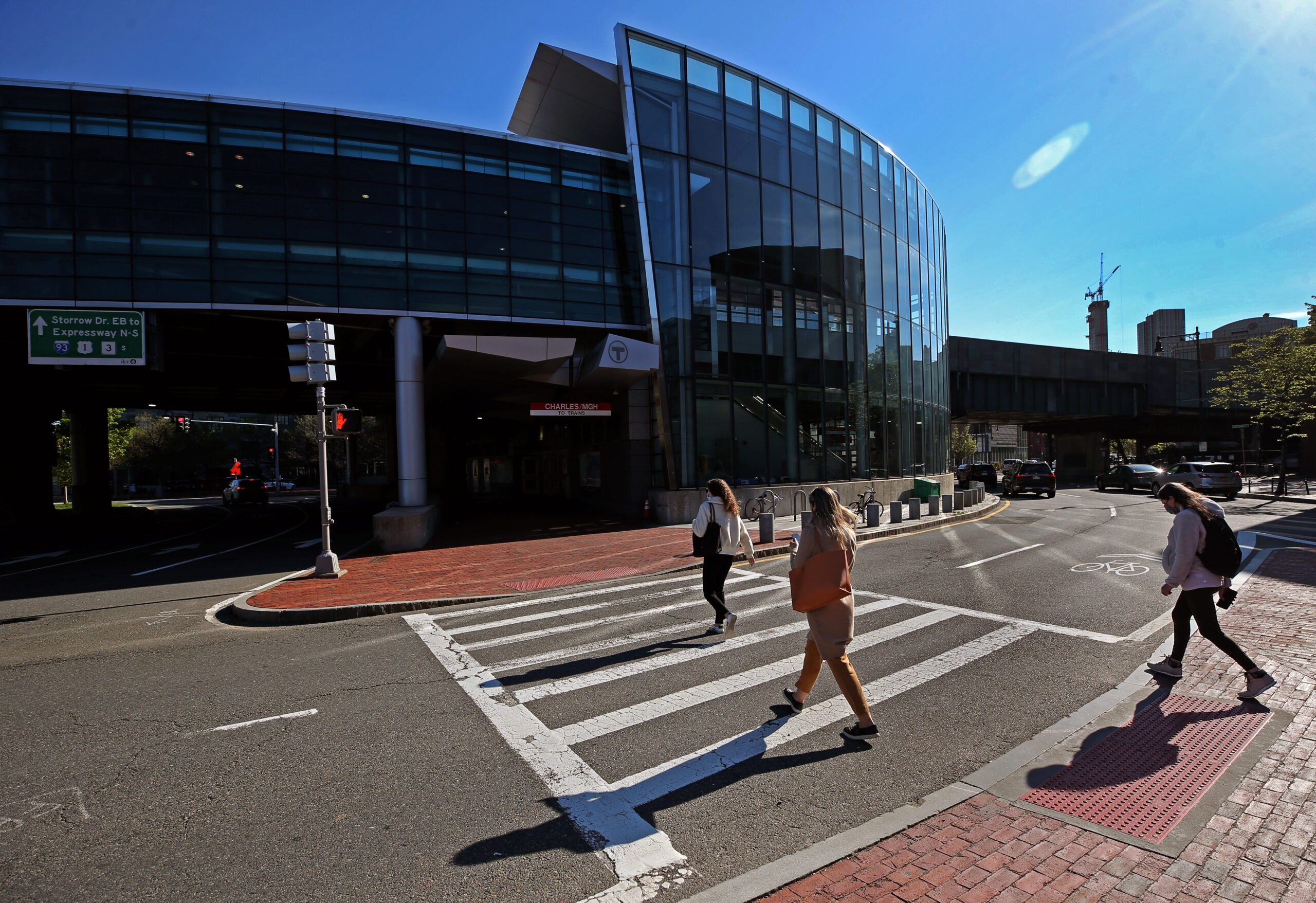That design has a couple of problems. The biggest one is that it would establish a 3-phase traffic signal (plus an additional phase for at-grade pedestrian crossings) on Storrow Drive itself, creating major traffic problems and pedestrian conflicts there. Also both directions of Storrow Drive would go through only one portal under the Longfellow Bridge, reducing the vertical clearance quite a bit along the outside lanes of Storrow. It would be a very shallow passageway for those lanes. You could mitigate that by lowering Storrow in a boat section through that passageway under the Longfellow but I don't see that in the renders.
I like my proposal because it preserves grade separation of Sorrow Drive through the area, manages vehicular and pedestrian traffic better, and has better vertical clearance on Storrow under Longfellow Bridge.

www.bostonglobe.com



