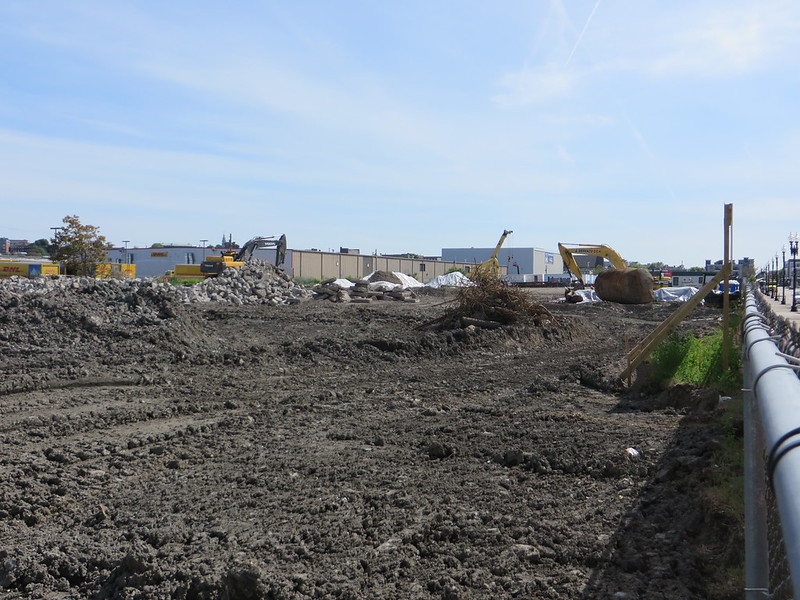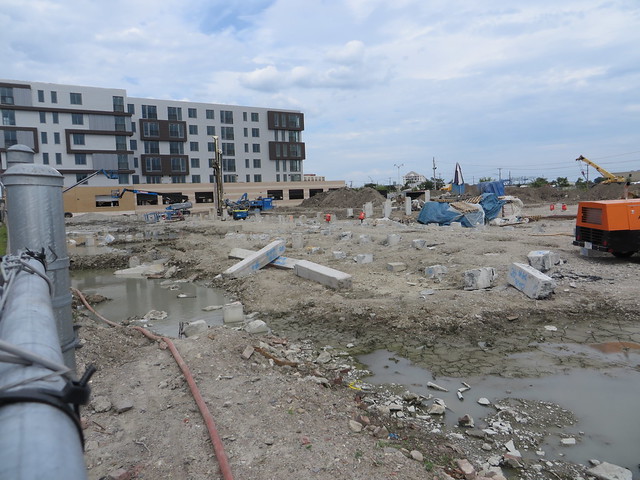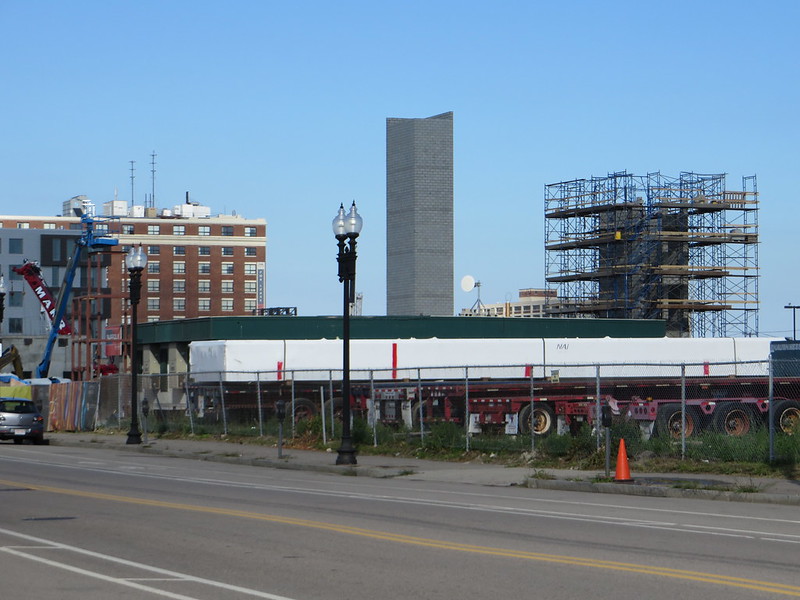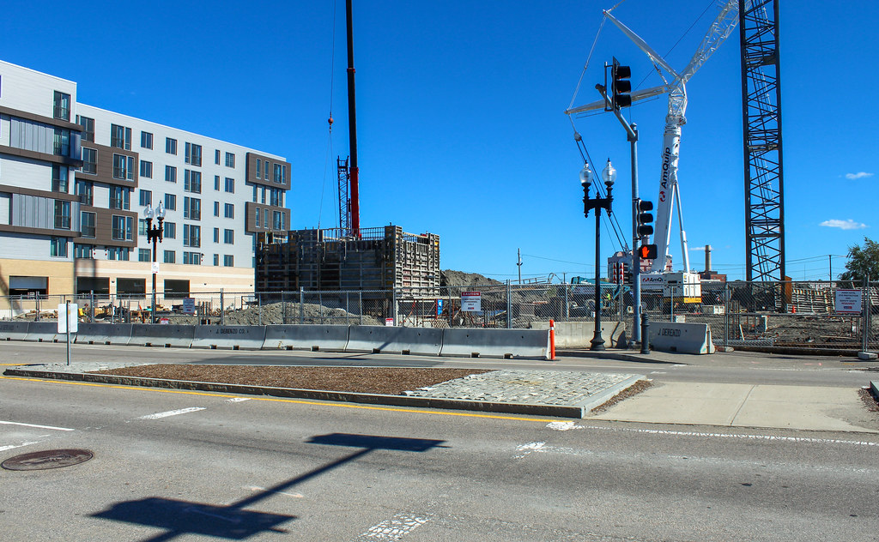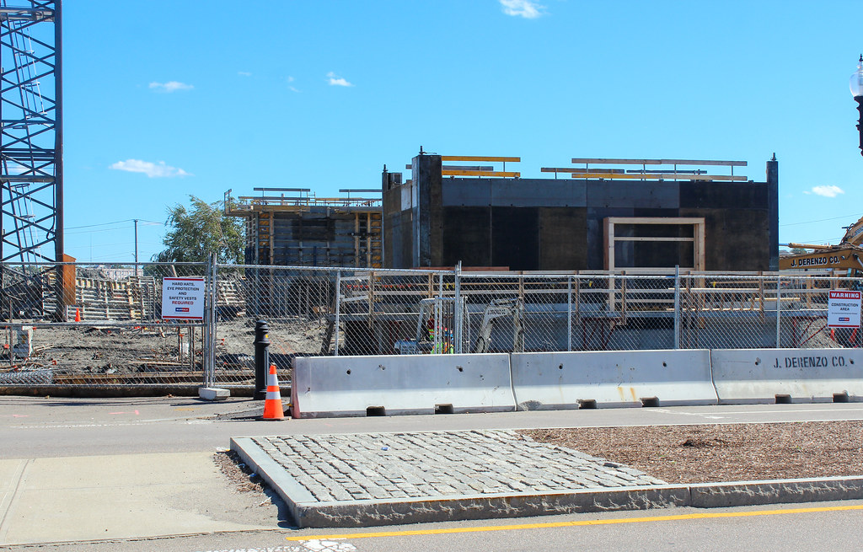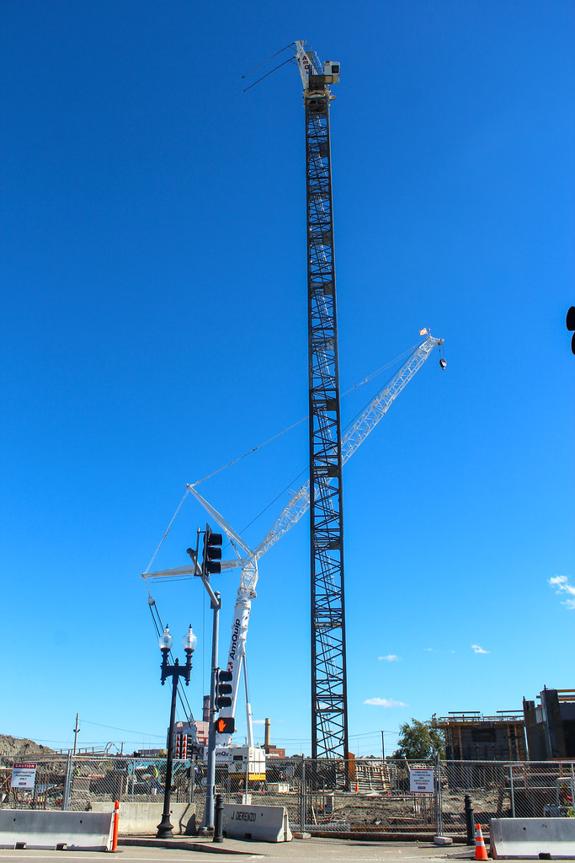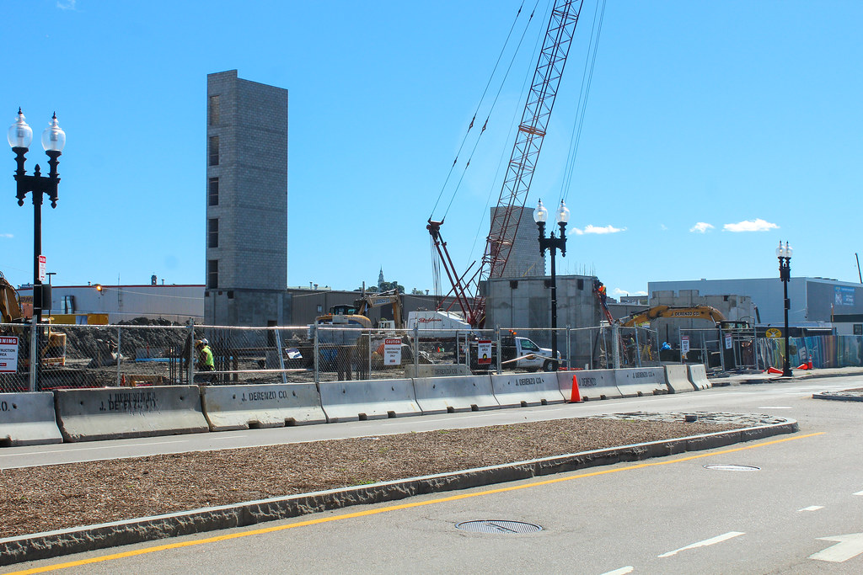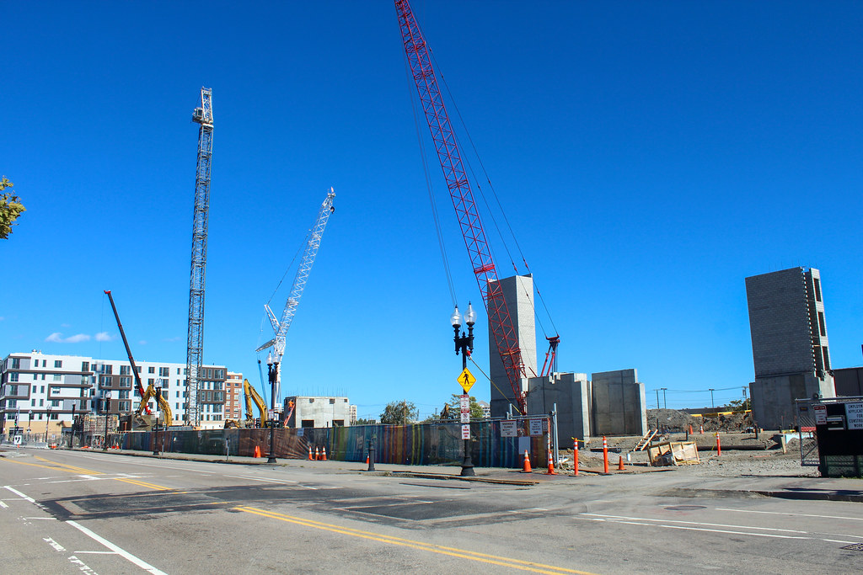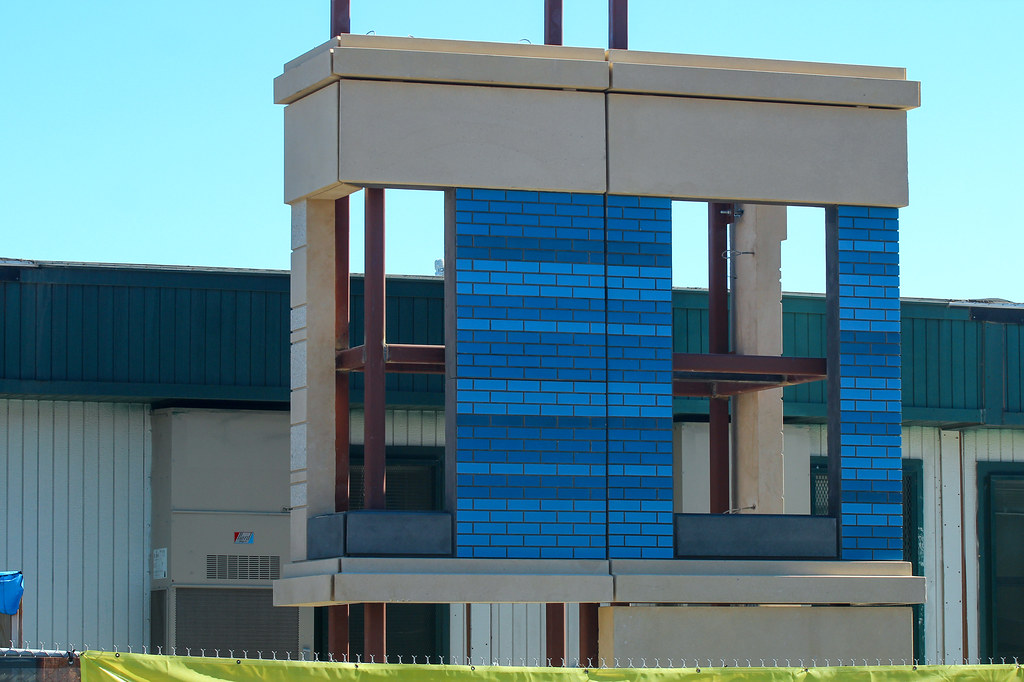Ron Newman
Senior Member
- Joined
- May 30, 2006
- Messages
- 8,395
- Reaction score
- 13
in data's first photo, you can see an elevated walkway extending from the front of the BCEC to the World Trade Center.
That's not a walkway. That's an actual street, with sidewalks on either side.


