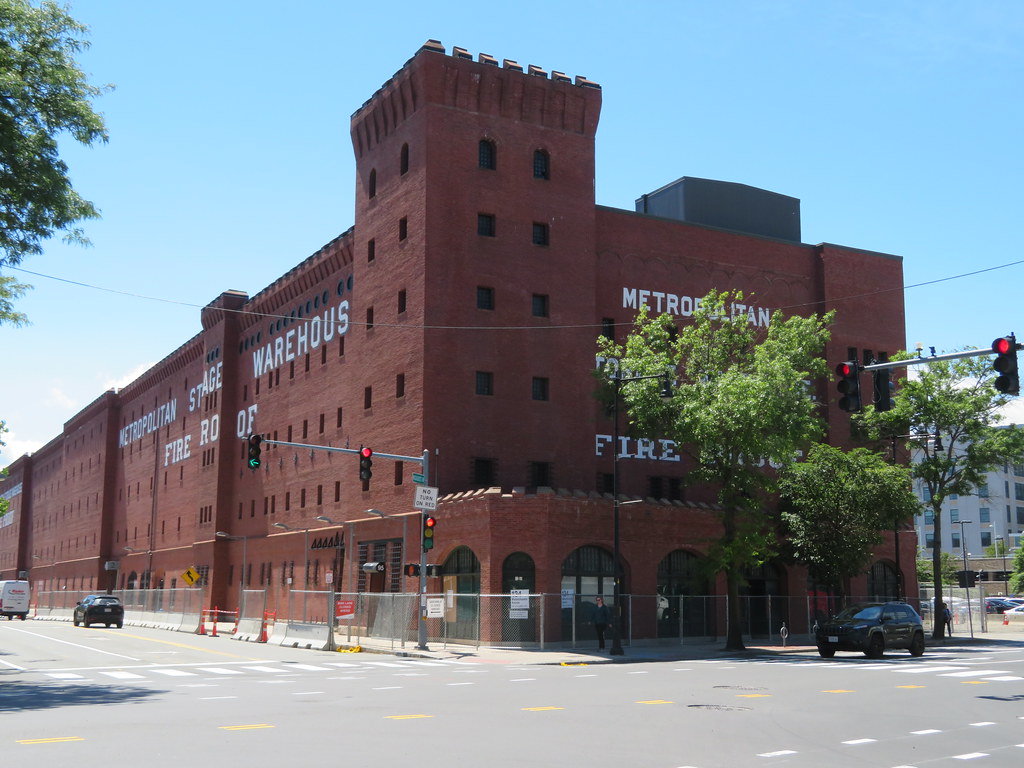bigpicture7
Senior Member
- Joined
- May 5, 2016
- Messages
- 3,909
- Reaction score
- 9,568
Construction barriers were installed surrounding the Met Storage Warehouse yesterday (6/16) and some site work appears to be beginning


A recent article in The Tech states that work is indeed starting in June:

 thetech.com
thetech.com
Given that this is a substantial project in a fairly prominent location, I figured it now earned its own thread.
Here is some recap from aB about this, as extracted from the infill thread:
In sum (from Stefal's post #150 above):


A recent article in The Tech states that work is indeed starting in June:

Construction to revamp Metropolitan Warehouse commences | The Tech
The building will feature new floor platforms to provide high-bay program space and allow natural light to penetrate core building areas.
Given that this is a substantial project in a fairly prominent location, I figured it now earned its own thread.
Here is some recap from aB about this, as extracted from the infill thread:
The new home of the School of Architecture and Planning. I believe, when MIT's Cambridge campus was originally conceived, SA+P was located in a prime location adjacent to major departments that interacted with architecture, reflective of their conception of architecture bringing in new ideas from other industries and advancing architecture as a whole. I'm weary of this move to push architecture off the main quad and into its own, separate building across the street.
Regardless, it looks like it will be quite an extensive and expensive re-use:
View attachment 16110
...
According to this post, a new render book was just released for the Met Warehouse project (see the Issuu digital magazine linked therein):

Design for Metropolitan Warehouse Renovation Released — MITARCHA
The concept design for the renovation of the Metropolitan Warehouse (the future home of SA+P) was released as part of the MIT Campaign for a Better World. Learn more about the design via Issuu here .www.mitarcha.org
Seems to be corroborated via a recent update here, though fewer renders shown:
Met Warehouse | The MIT Campaign for a Better World
betterworld.mit.edu
In any case, they seem to be taking this in a bolder direction with these latest revisions. It's not clear to me from these materials, but I suspect that they are keeping one side of the building more traditional, while going quite bold with the other
Looks like some test fitting going on at the Met Warehouse, photos courtesy of Eric Howeler (Howeler + Yoon) on Instagram.
View attachment 22283View attachment 22284
In sum (from Stefal's post #150 above):

 IMG_6632
IMG_6632 IMG_6635
IMG_6635 IMG_6636
IMG_6636 IMG_6638
IMG_6638 IMG_8935
IMG_8935 IMG_8989
IMG_8989 IMG_8990
IMG_8990