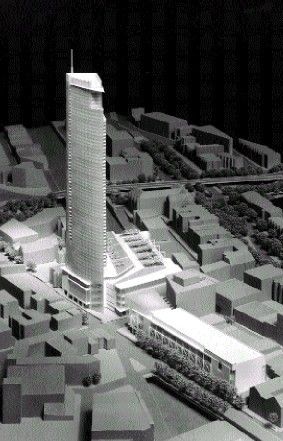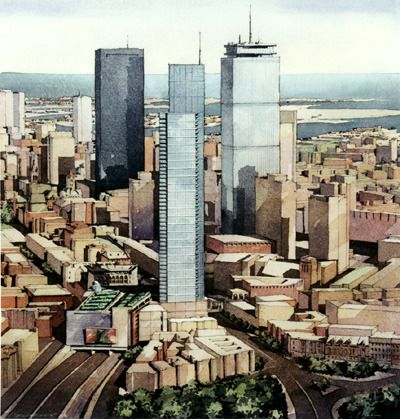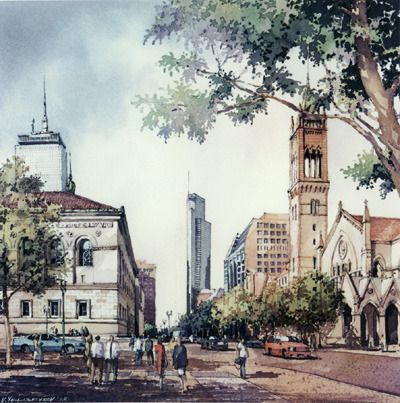You are using an out of date browser. It may not display this or other websites correctly.
You should upgrade or use an alternative browser.
You should upgrade or use an alternative browser.
Millennium Tower (Filene's) | 426 Washington Street | Downtown
- Thread starter KentXie
- Start date
- Status
- Not open for further replies.
tmac9wr
Senior Member
- Joined
- Jun 14, 2006
- Messages
- 1,446
- Reaction score
- 68
Re: Filene's
Agreed. If they put forth a good design, that's obviously a good thing. Hope some of you guys are able to make the meetings and try to voice your opinion if the design isn't up to par.
Let's be vigilant on the streetscape design / interaction at these public meetings. This approval process sounds like it is going to be Son of Liberty Mutual.
Agreed. If they put forth a good design, that's obviously a good thing. Hope some of you guys are able to make the meetings and try to voice your opinion if the design isn't up to par.
Re: Filene's
I'd skip work and most important family functions to help move this project along.
Agreed. If they put forth a good design, that's obviously a good thing. Hope some of you guys are able to make the meetings and try to voice your opinion if the design isn't up to par.
I'd skip work and most important family functions to help move this project along.
stellarfun
Senior Member
- Joined
- Dec 28, 2006
- Messages
- 5,711
- Reaction score
- 1,544
Re: Filene's
I'll guess a new design looking something like the Four Seasons in San Francisco and 10th and Market in San Francisco.
http://handelarch.com/news-2012.html
I'll guess a new design looking something like the Four Seasons in San Francisco and 10th and Market in San Francisco.
http://handelarch.com/news-2012.html
- Joined
- May 25, 2006
- Messages
- 7,033
- Reaction score
- 1,865
Re: Filene's
This might be one of the only proposed buildings never built that I really regret.
This might be one of the only proposed buildings never built that I really regret.
Re: Filene's
I think the new proposals with Millennium partners will definitely be taller. The only way they can probably make the economics work with the sunk costs that are already there. Given the location, plus their leverage of being able to go to the city and say if this isn't 550+ then it can't get done. Im excited
I think the new proposals with Millennium partners will definitely be taller. The only way they can probably make the economics work with the sunk costs that are already there. Given the location, plus their leverage of being able to go to the city and say if this isn't 550+ then it can't get done. Im excited
BosDevelop
Senior Member
- Joined
- Jul 25, 2006
- Messages
- 1,511
- Reaction score
- 351
Re: Filene's
Thrilled with the news! But I must say, I was sort of hoping for a hotel component here. But at this point, beggars can't be choosers as they say....
Thrilled with the news! But I must say, I was sort of hoping for a hotel component here. But at this point, beggars can't be choosers as they say....
BosDevelop
Senior Member
- Joined
- Jul 25, 2006
- Messages
- 1,511
- Reaction score
- 351
Re: Filene's
Obviously if they do need a certain height to make the numbers work at this site, the Mayor has undoubtedly promised Millennium that he will see to it that they get what they need. I wouldn't be shocked to see them propose it 5-10 stories higher than what they need just in case someone comes out of the woodwork to oppose the height as "out of scale with the 'neighborhood.'"
I think the new proposals with Millennium partners will definitely be taller. The only way they can probably make the economics work with the sunk costs that are already there. Given the location, plus their leverage of being able to go to the city and say if this isn't 550+ then it can't get done. Im excited
Obviously if they do need a certain height to make the numbers work at this site, the Mayor has undoubtedly promised Millennium that he will see to it that they get what they need. I wouldn't be shocked to see them propose it 5-10 stories higher than what they need just in case someone comes out of the woodwork to oppose the height as "out of scale with the 'neighborhood.'"
Suffolk 83
Senior Member
- Joined
- Nov 14, 2007
- Messages
- 2,996
- Reaction score
- 2,402
Re: Filene's
Don't forget about the shadows on the common argument. I think that may be more muffled here because of the situation and it might be taller by a good amount
Obviously if they do need a certain height to make the numbers work at this site, the Mayor has undoubtedly promised Millennium that he will see to it that they get what they need. I wouldn't be shocked to see them propose it 5-10 stories higher than what they need just in case someone comes out of the woodwork to oppose the height as "out of scale with the 'neighborhood.'"
Don't forget about the shadows on the common argument. I think that may be more muffled here because of the situation and it might be taller by a good amount
TheRifleman
Banned
- Joined
- Sep 25, 2008
- Messages
- 4,431
- Reaction score
- 0
Re: Filene's
Whatever they develop on this location they should focus on opening up the entire Ground Floor to interact with streetscape. This would be the most important aspect for making downtown work.
We definitely need a good size building in this location at least high 5's or 6's.
I’m just not a fan of this developer (I think they are cheap with Construction Materials) but let’s see how the renderings look.
Whatever they develop on this location they should focus on opening up the entire Ground Floor to interact with streetscape. This would be the most important aspect for making downtown work.
We definitely need a good size building in this location at least high 5's or 6's.
I’m just not a fan of this developer (I think they are cheap with Construction Materials) but let’s see how the renderings look.
Re: Filene's
Proposed Downtown Crossing tower could be up to 600 feet high
http://www.boston.com/Boston/busine...c4sGoMjJ99gEDgbs7AeN/index.html?p1=News_links
Proposed Downtown Crossing tower could be up to 600 feet high
The development firm taking control of the former Filene’s property in downtown Boston said it will build a tower up to 600 feet high, rivaling the tallest buildings in the city’s Financial District.
A 600-foot tower would be nearly as tall as the Federal Reserve Building, or about the same height as One Financial Center.
http://www.boston.com/Boston/busine...c4sGoMjJ99gEDgbs7AeN/index.html?p1=News_links
statler
Senior Member
- Joined
- May 25, 2006
- Messages
- 7,938
- Reaction score
- 543
Re: Filene's
Uh Huh.
Proposed Downtown Crossing tower could be up to 600 feet high
I wouldn't be shocked to see them propose it 5-10 stories higher than what they need just in case someone comes out of the woodwork to oppose the height as "out of scale with the 'neighborhood.'"
Uh Huh.
Re: Filene's
the biggest eyesore downtown isnt even the Filene's hole it's the cement monster across the street...that thing is a true blight on the neighborhood...it's too bad there are so many businesses currently occupied in that space.
the biggest eyesore downtown isnt even the Filene's hole it's the cement monster across the street...that thing is a true blight on the neighborhood...it's too bad there are so many businesses currently occupied in that space.
- Status
- Not open for further replies.



