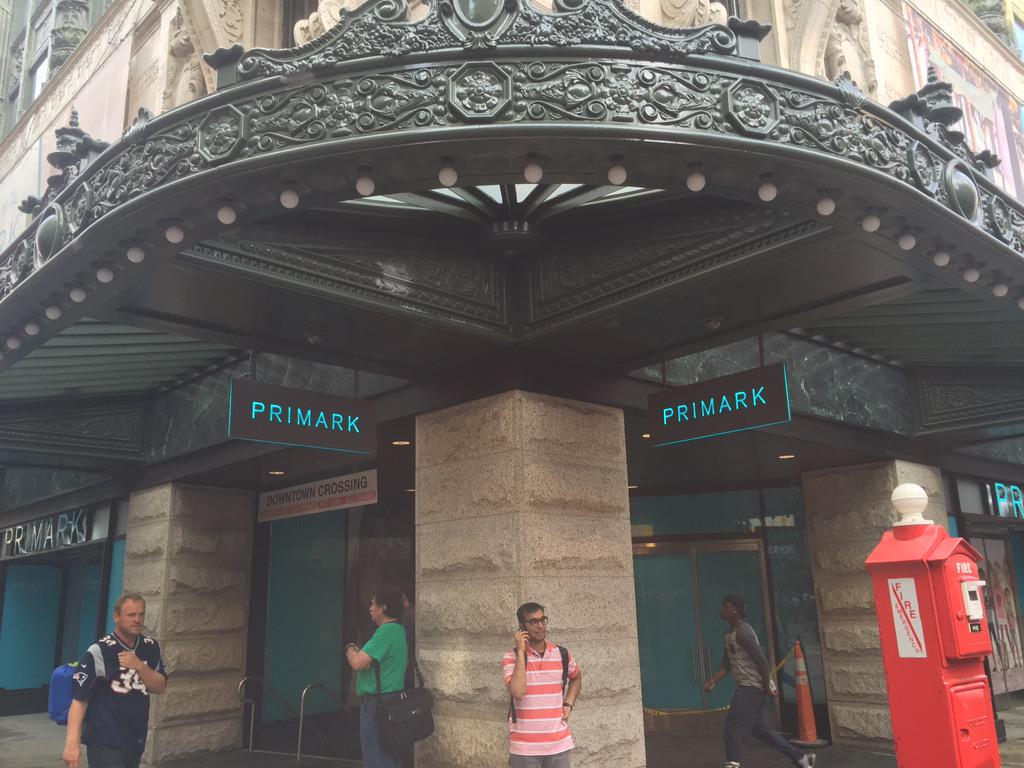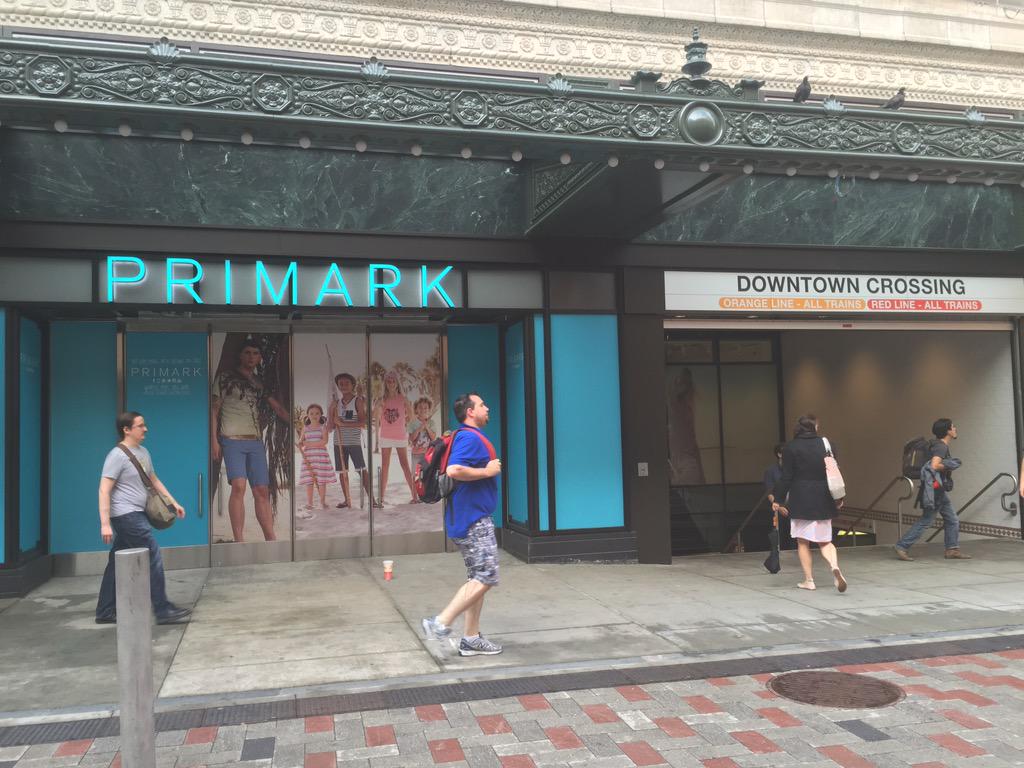You are using an out of date browser. It may not display this or other websites correctly.
You should upgrade or use an alternative browser.
You should upgrade or use an alternative browser.
Millennium Tower (Filene's) | 426 Washington Street | Downtown
- Thread starter KentXie
- Start date
- Status
- Not open for further replies.
- Joined
- May 25, 2006
- Messages
- 7,033
- Reaction score
- 1,865
I'm sure there is a computer program somewhere that if you took all these pictures it would render a 3D image of the building.
markhb
Senior Member
- Joined
- Oct 19, 2013
- Messages
- 1,548
- Reaction score
- 1,340
^ That is actually Park Street Church, at the Common, corner of Park and Tremont. Essentially due west of Millennium Tower, hence the effective sunset lighting.
Thanks very much for the correction. I'm glad my cousin doesn't read AB; he used to sing choir at Park St. and would likely be miffed at me
- Joined
- Sep 15, 2010
- Messages
- 8,894
- Reaction score
- 271
Primark signs went up today! Looking good!
https://twitter.com/DTownBostonBID/status/628676824533499904


https://twitter.com/DTownBostonBID/status/628676824533499904


DigitalSciGuy
Active Member
- Joined
- Apr 14, 2013
- Messages
- 670
- Reaction score
- 421
I'm sure there is a computer program somewhere that if you took all these pictures it would render a 3D image of the building.
I'd love to see what Photosynth spits out.
whighlander
Senior Member
- Joined
- Aug 14, 2006
- Messages
- 7,812
- Reaction score
- 647
What we need is a Google Photo Sphere centered on the Millennium Tower
- Joined
- Jan 7, 2012
- Messages
- 14,062
- Reaction score
- 22,729
dirtywater
Active Member
- Joined
- Nov 16, 2006
- Messages
- 681
- Reaction score
- 352
It's up to 48 full floors. Simple math: 48/56 * 685 = ~587'.
So it's approximately as tall as 1 Financial and the Pregnant Building, and has around 100' to go! This one is now Boston-tall.
This doesn't work for a number of reasons. The floor to ceilings are higher on the upper units, but more significantly, it does not account for the portion of the height attributable to the mechanical penthouse which sits above the last occupiable floor (i.e., the 56th floor). If the reports that the height is 625 feet to the top of the last occupiable floor are accurate, then the simple math is 48/56 x 625, which comes to 535 feet. This doesn't even account for the higher floor to ceilings on the upper floors, meaning that this is somewhere shy of 535, perhaps around 525. If this is all true, we have a lot more height to go, about 160 feet worth.
This doesn't work for a number of reasons. The floor to ceilings are higher on the upper units, but more significantly, it does not account for the portion of the height attributable to the mechanical penthouse which sits above the last occupiable floor (i.e., the 56th floor). If the reports that the height is 625 feet to the top of the last occupiable floor are accurate, then the simple math is 48/56 x 625, which comes to 535 feet. This doesn't even account for the higher floor to ceilings on the upper floors, meaning that this is somewhere shy of 535, perhaps around 525. If this is all true, we have a lot more height to go, about 160 feet worth.
It does work for a number of reasons. First off, the floor to ceiling heights of the podium floors are absolutely enormous, which offsets the top floors. Second, I believe the 56th floor stretches into that mechanical penthouse. I think 625' would only encompass 55 full floors, maybe even less. There is an old diagram floating around that seems to corroborate this.
Have you actually seen this in person lately? In case you can't tell, I have, from about a million different angles. This thing is neck and neck with the top 5 buildings in the plateau, which are all between 590-614'. I'd say it's 580' at absolute minimum.
- Status
- Not open for further replies.































































