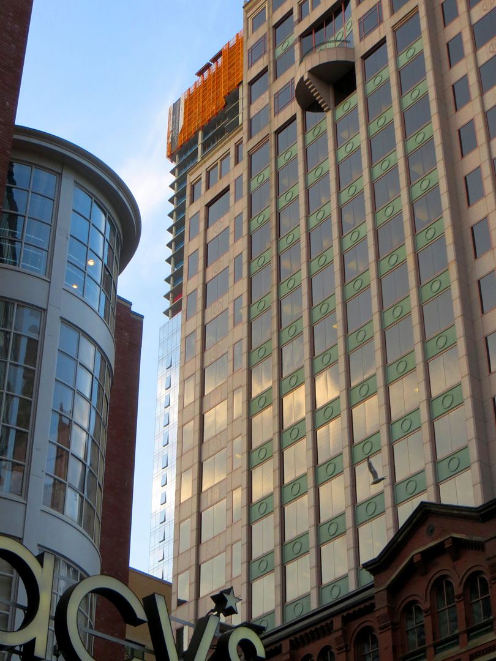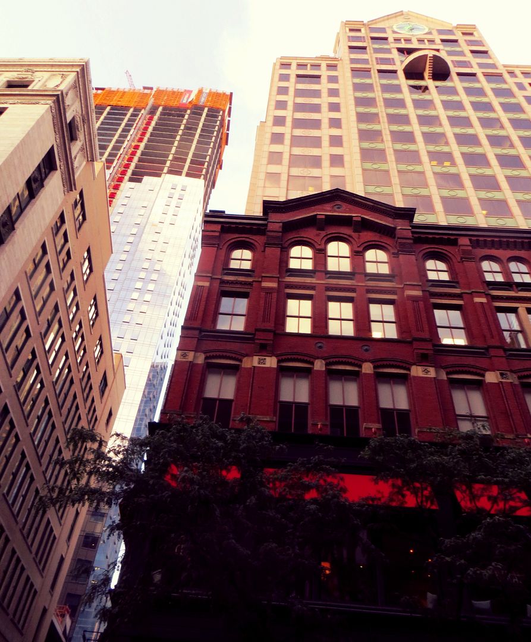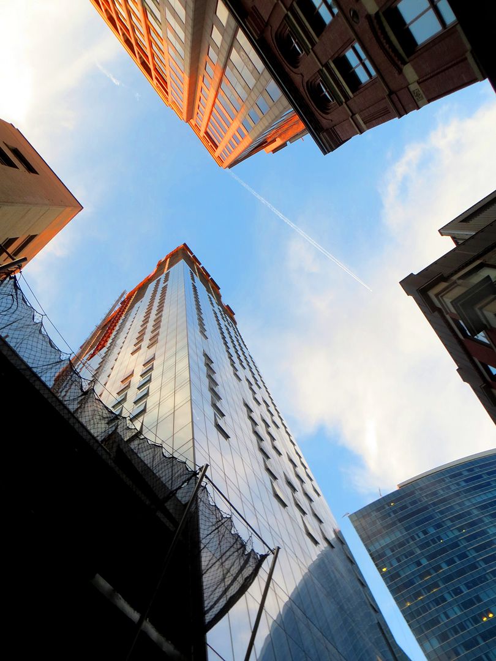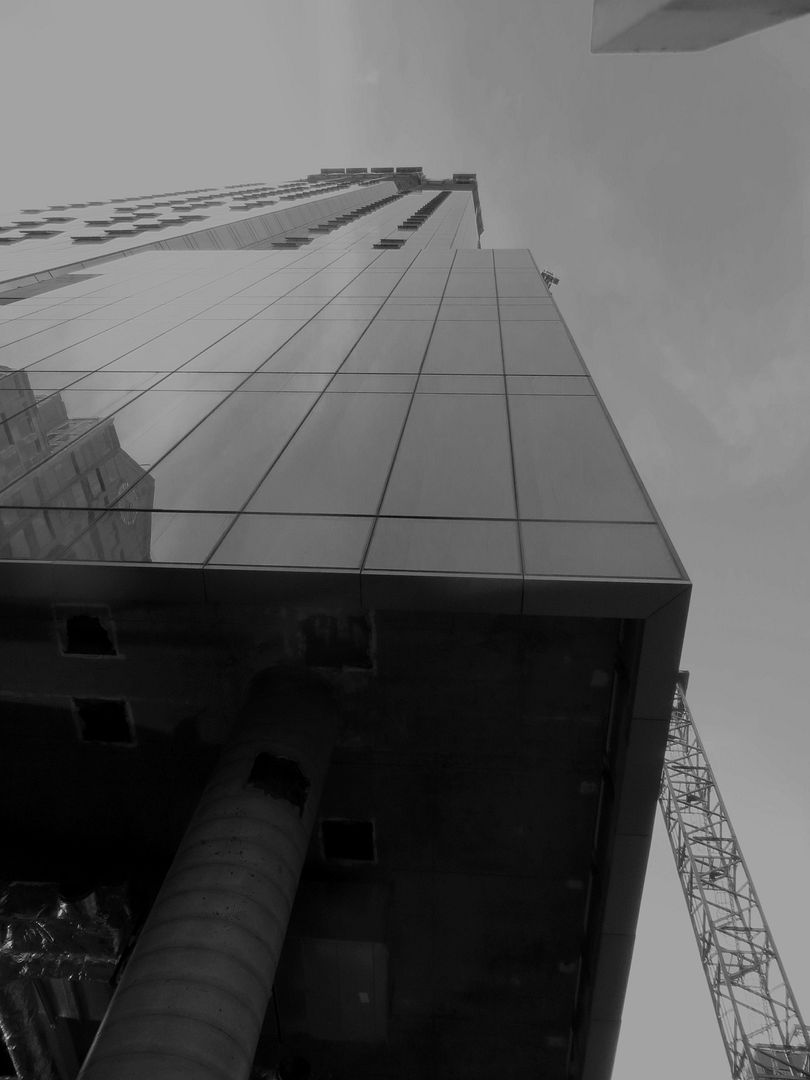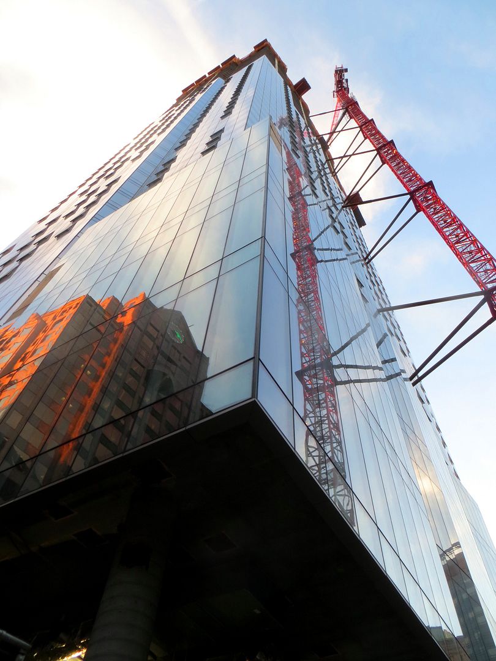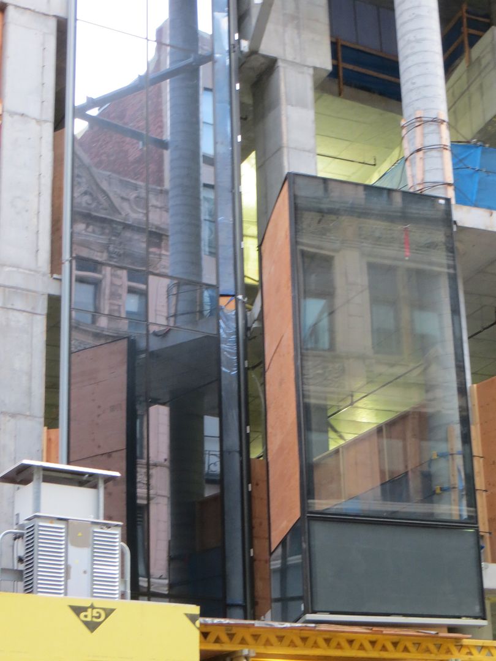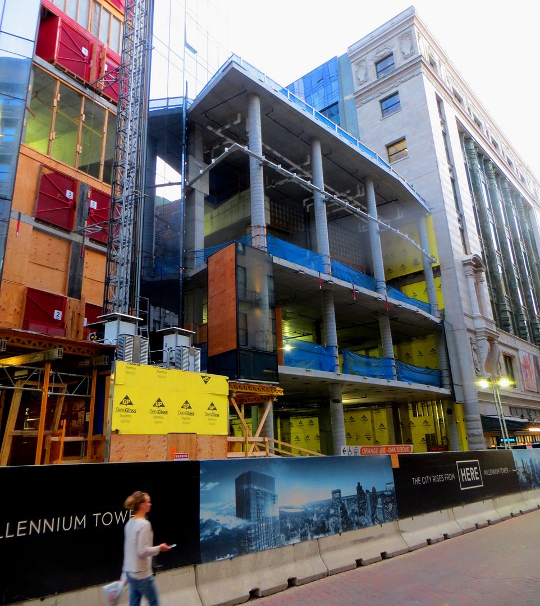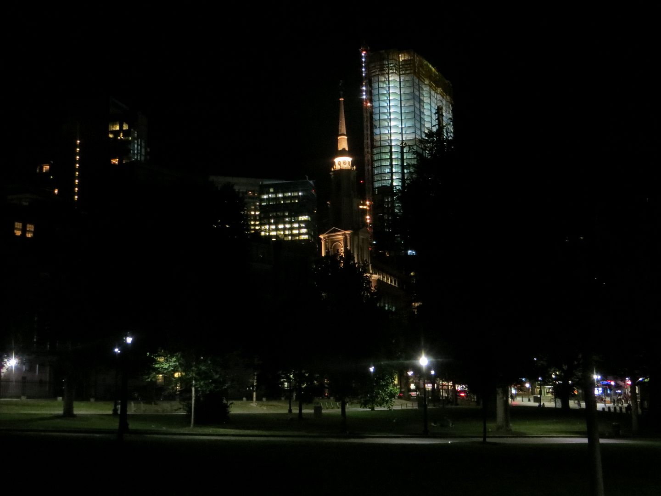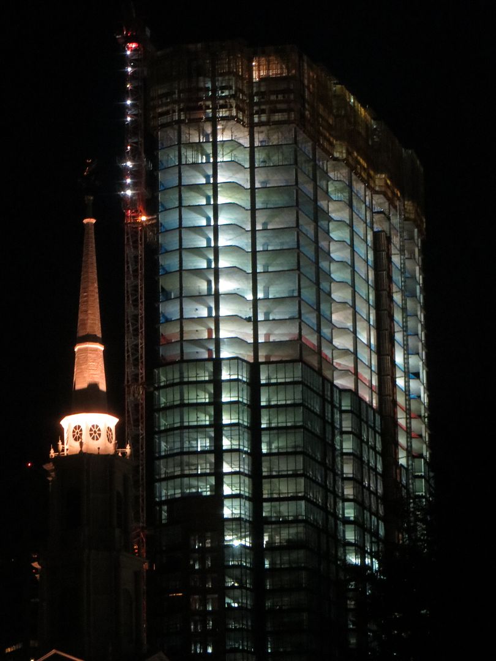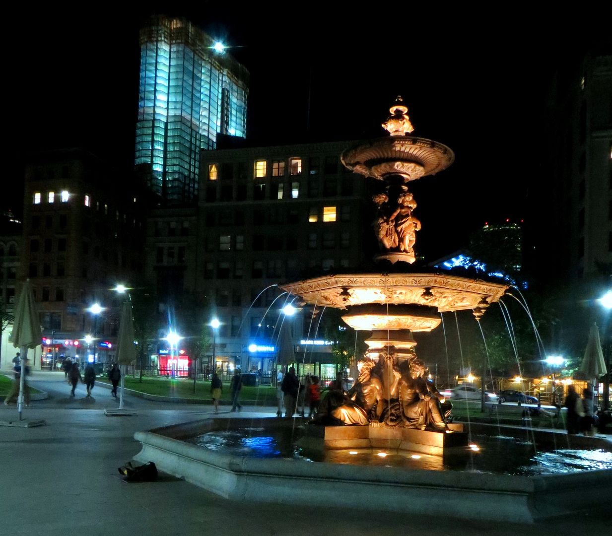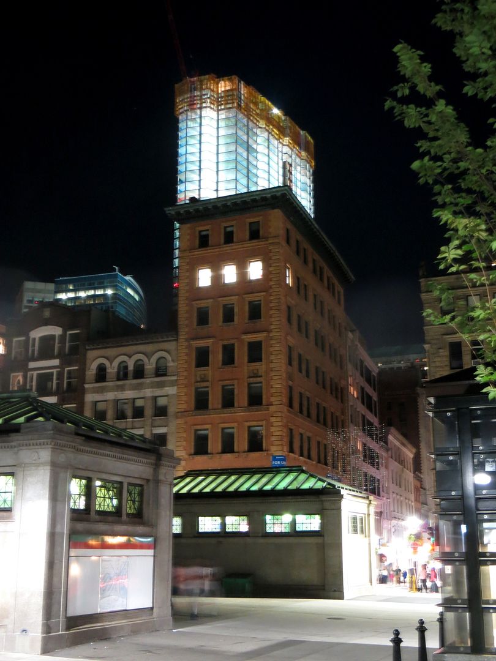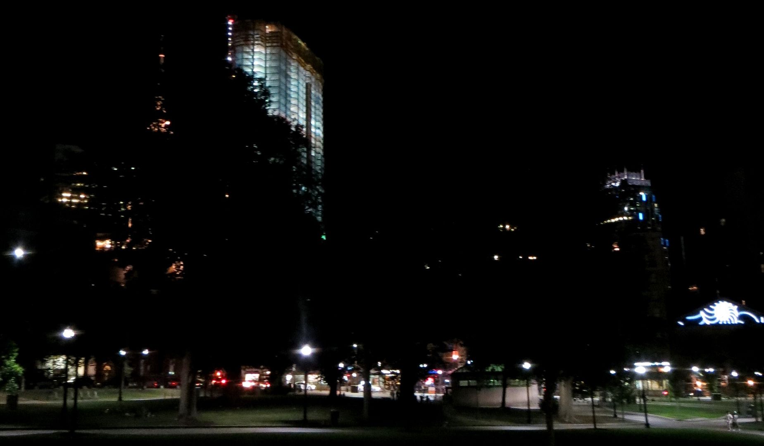dirtywater
Active Member
- Joined
- Nov 16, 2006
- Messages
- 681
- Reaction score
- 352
Good point in the podium floors, but if it is in fact 56 stories and the reports that it is 625 feet to the top of the last occupiable floor are true, it can't possibly be at 580 feet with 8 floors to go. Although I believe these last floors are more like 12 feet, let's assume that they are only 10. That leaves 80 feet to go to hit 625 and a maximum current height of 545. Remember that this building sits higher than most of the buildings in the plateau.








