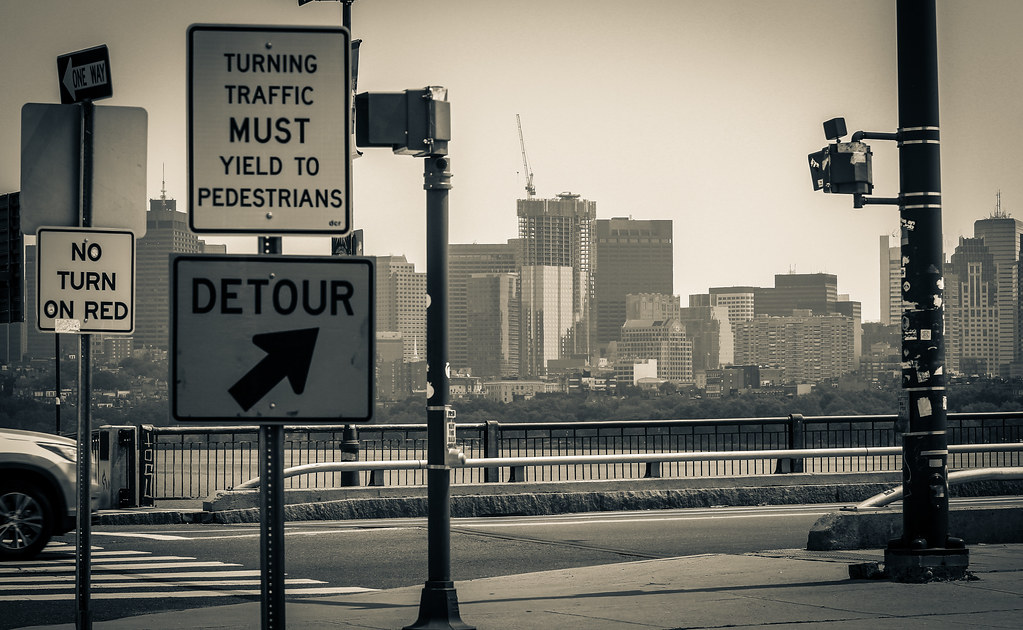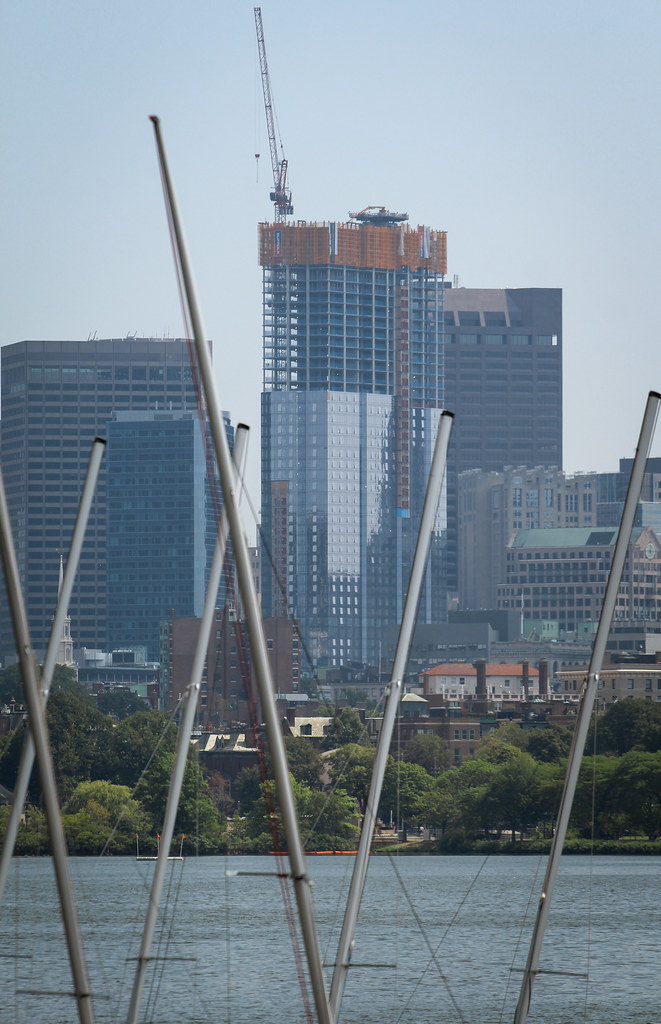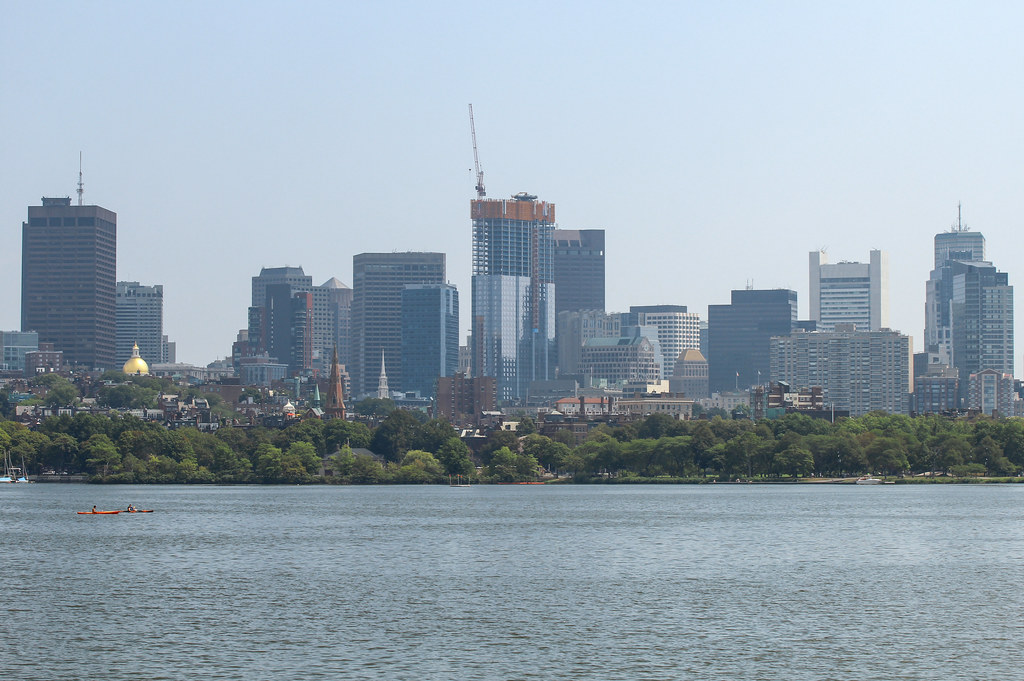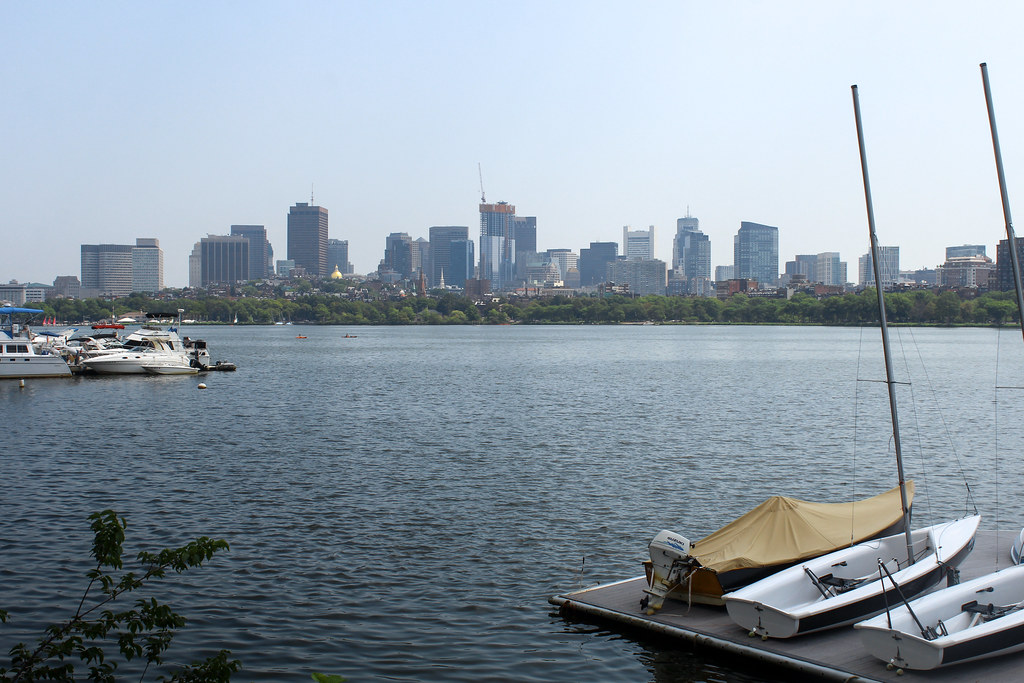Unlike other Boston towers that were framed with steel, the Millennium is being formed by concrete, pumped upward through hoses to the top floor — the 50th last week — where workers pour it into forms arranged like tabletops over the floors below. With the concrete still wet, they layered in rebar to stiffen and strengthen each 17,000-square-foot pad, and punch about 500 holes, or “sleeves,” to allow mechanical systems to run vertically through the tower. Workers use GPS to ensure each hole is aligned accordingly.
Down on 34, two men wearing harnesses guide 10-foot panes of glass as a colleague above winches them into place on the outside of the building. In construction parlance, this is known as “the curtain wall” — the blue skin of glass that will give the tower its distinctive look.
Each floor has 140 panes. It takes the team seven minutes to install one, a little faster on a good day.
Floor 27 is a maze of ductwork and vents. Copper water lines snake from floor to ceiling and the outlines of hallways take shape. A transformer distributes power from a main line to lower floors, and digital antennas boost cell services above. There’s even a break room up here, a “sky cafe” that sells coffee, sandwiches, and energy drinks so workers don’t have to schlep down for lunch.
On 22, the walls are framed in, plumbing and electrical installed. Each unit requires 140 distinct “construction activities,” Michaels said, and the subcontractors complete a floor every week. Each Monday they begin again on the next.
Down on 7, the units are pretty much ready: new white carpeting and floors of Croatian hardwood, Sub-Zero refrigerator and marble kitchen island. The air is thick with fresh paint, and blue masking tape marks a needed touch-up.
By this time next year, condos on the lower floors should be lived in, while above them Suffolk and Millennium put the finishing touches to the tower’s most expensive units, before moving onto their next project.









































