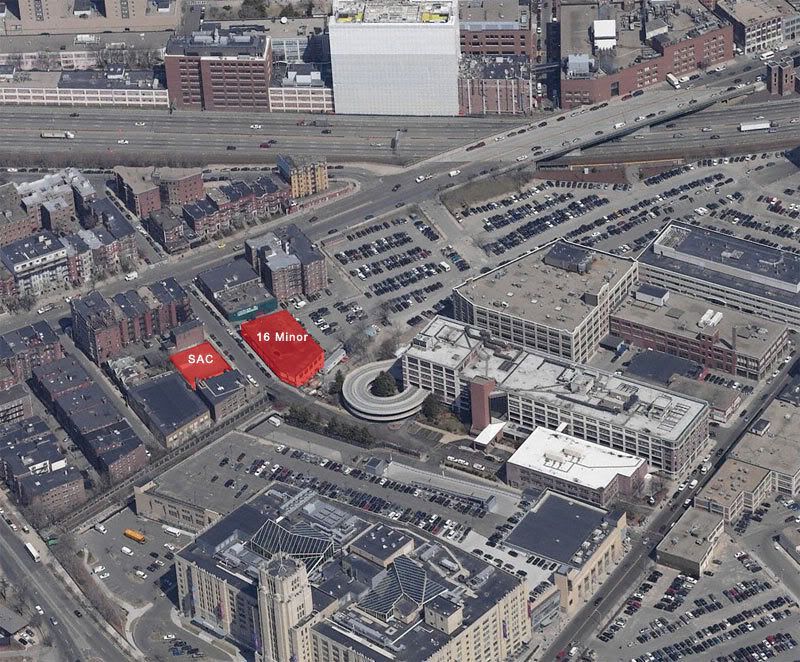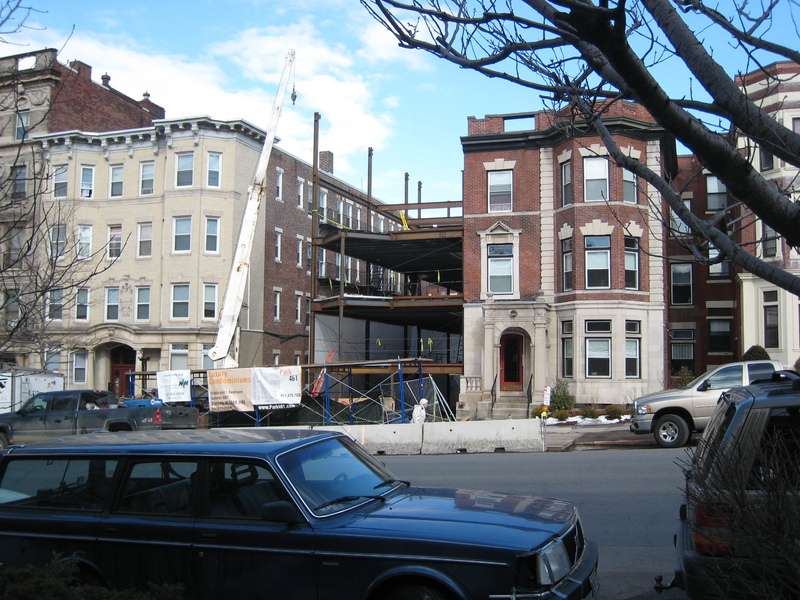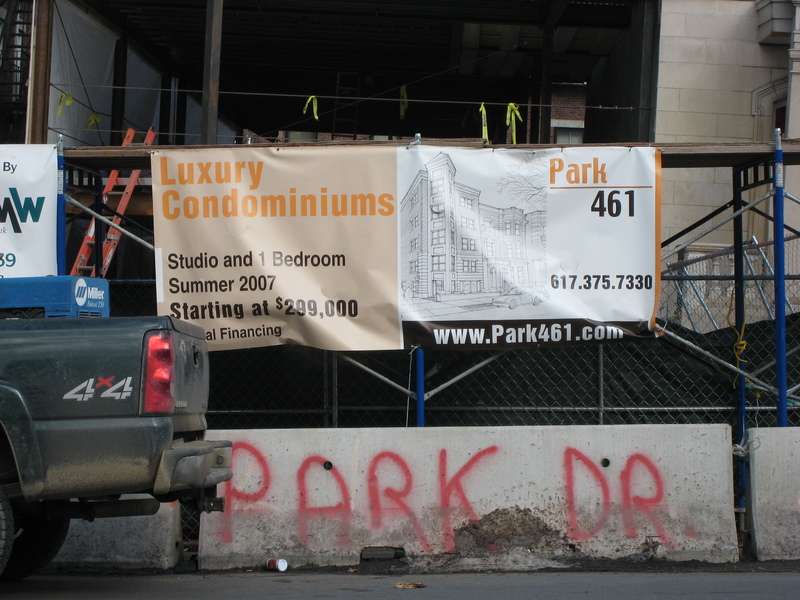briv
Senior Member
- Joined
- May 25, 2006
- Messages
- 2,083
- Reaction score
- 3
These two projects are across the street from one another.
There is an article in the latest Banker & Tradesman about the fierce opposition concerning the height of Stonewall Audobon Circle, the proposed 9 story retirement home for gays and lesbians:
Project Opponents Cite Height, Not Lifestyles
By Thomas Grillo
The region?s first active-adult community for gays and lesbians proposed near Fenway Park in Boston is facing fierce opposition from neighbors, but not because of any anti-gay sentiment. Shown in this artist?s rendering, Stonewall Audubon Circle is planned as an over-55 community for gays and lesbians near Fenway Park in Boston. Leaders of a local neighborhood association say the 9-story development would be out of scale in the residential neighborhood.
Design by Sheskey Architects.
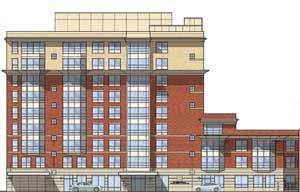
16 Miner Street is directly across the street and is already well into construction. Design by the Architectural Team.
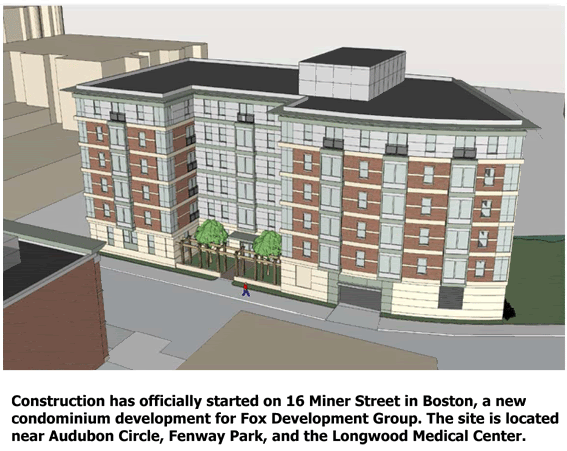
There is an article in the latest Banker & Tradesman about the fierce opposition concerning the height of Stonewall Audobon Circle, the proposed 9 story retirement home for gays and lesbians:
Project Opponents Cite Height, Not Lifestyles
By Thomas Grillo
The region?s first active-adult community for gays and lesbians proposed near Fenway Park in Boston is facing fierce opposition from neighbors, but not because of any anti-gay sentiment. Shown in this artist?s rendering, Stonewall Audubon Circle is planned as an over-55 community for gays and lesbians near Fenway Park in Boston. Leaders of a local neighborhood association say the 9-story development would be out of scale in the residential neighborhood.
Design by Sheskey Architects.

16 Miner Street is directly across the street and is already well into construction. Design by the Architectural Team.


