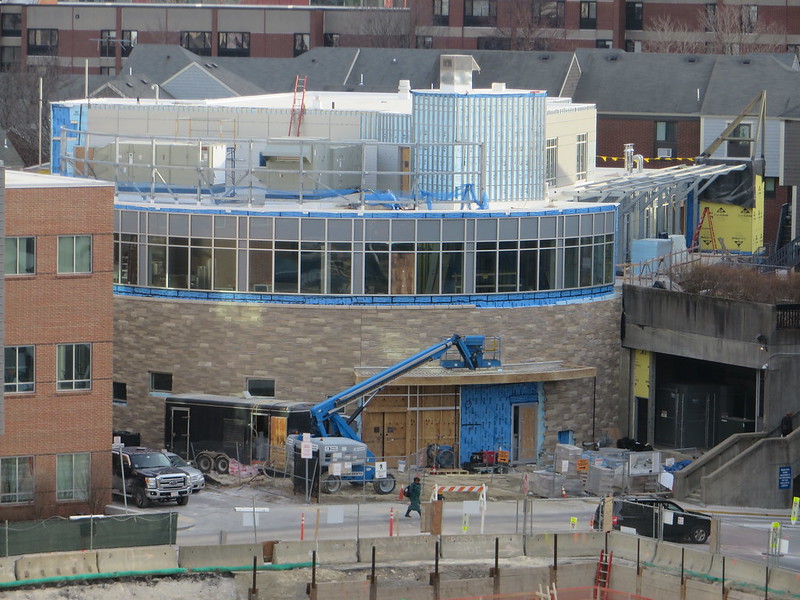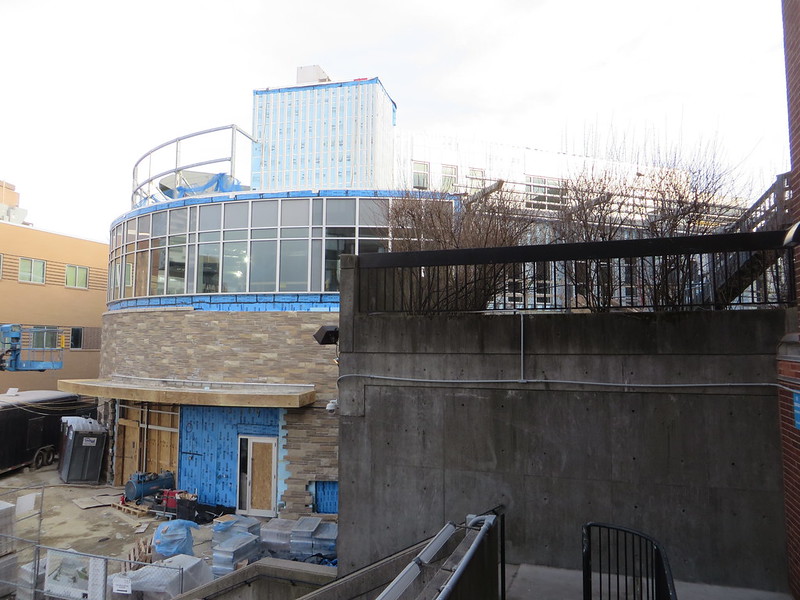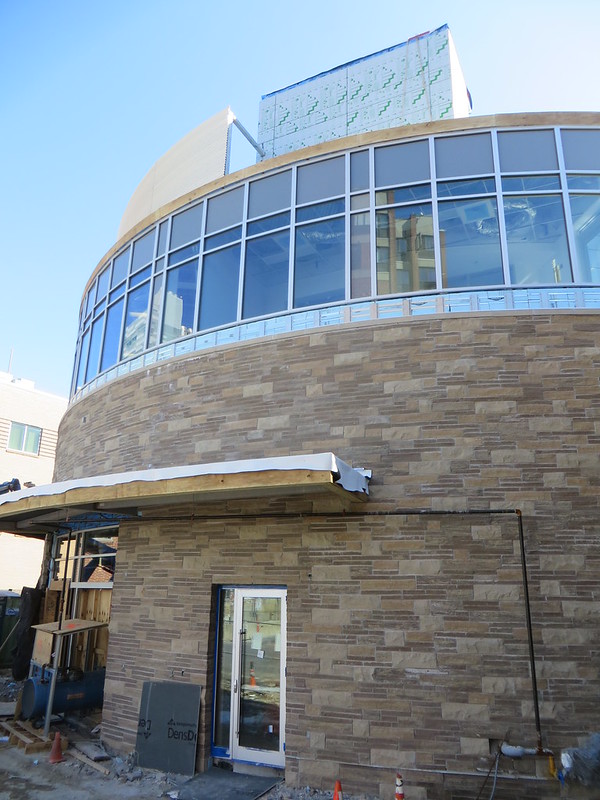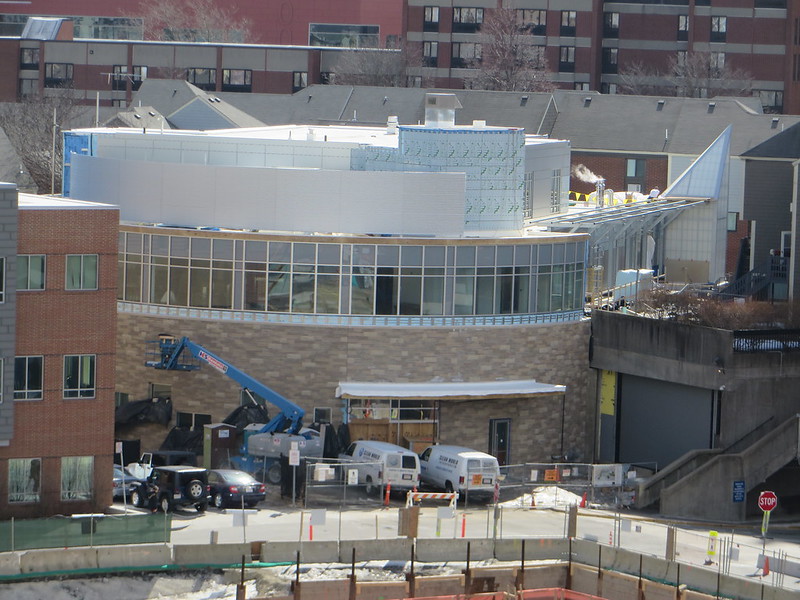By Patrick D. Rosso, Boston.com Staff
The Mission Hill community will get a chance to weigh in on a “green” residential and commercial development proposed for Parker Street and Terrace Street.
A public meeting sponsored by the Boston Redevelopment Authority has been set for Thursday, Jan. 23 from 6:30 p.m. to 8:30 p.m. The meeting will be held at the Tobin Community Center, 1481 Tremont St.
The project, proposed by Sebastian Mariscal Studio, calls for the construction of a mixed-use development for 44 residential units, community garden space, and ground floor commercial space.
The units, which will be located on vacant lots between Parker Street and Terrace Street, will include 29 one-bedroom residences, 10 two-bedroom residences, and five three-bedroom residences, according to project documents filed with the BRA.
The commercial space, which will front on Terrace Street, will be approximately 4,120 square feet.
In addition to the units, the project also provides space for 30 car parking spaces, 82 bike parking spaces, and 48 storage units.
The project will utilize city-owned land and will be designed as an energy positive building, with approximately 14,000 square feet of solar panels and a number of other energy saving tools.
Once the project is up and running, developers estimate that it will create an energy surplus of 21 percent.
The project’s design will incorporate the elevation change between Terrace Street and Parker Street, with the approximately 14,000 square feet of community garden space planned for the development located on the roof of the units.
Additional open space will also be located at the Parker Street entrance of the building and the 53 private patio gardens included with the units.
Sebastian Mariscal Studio was one of seven developers that applied for the project. It was selected after a community process that included a publicly advertised proposal.
The property, which was appraised for $990,000, is expected be sold to the developer for $600,000, according to the Department of Neighborhood Development.


















