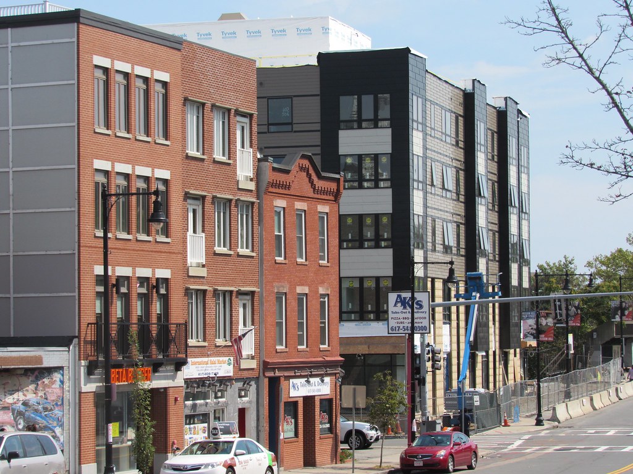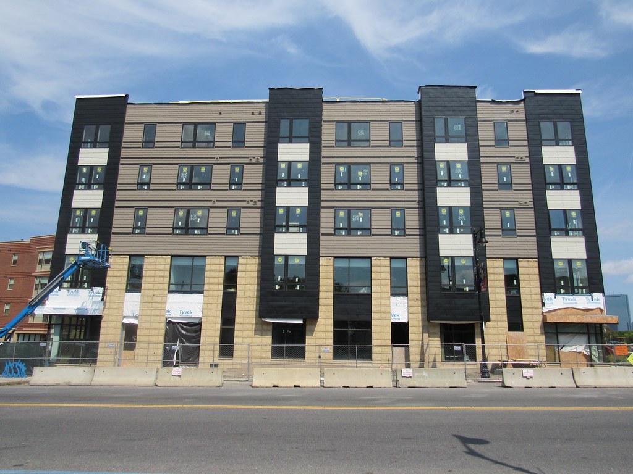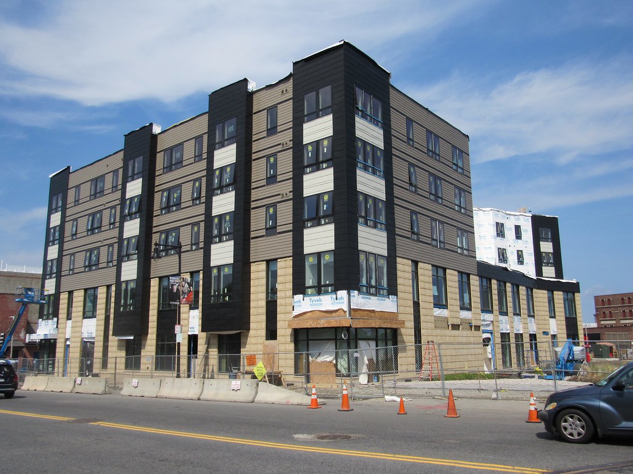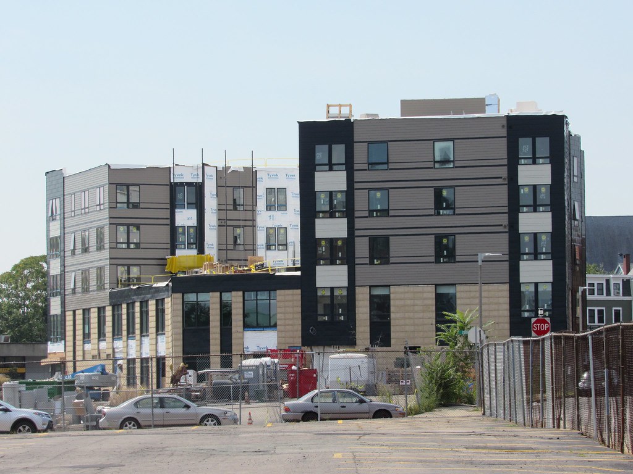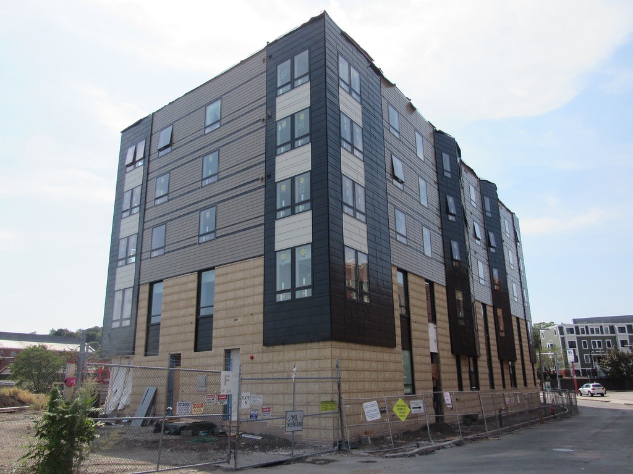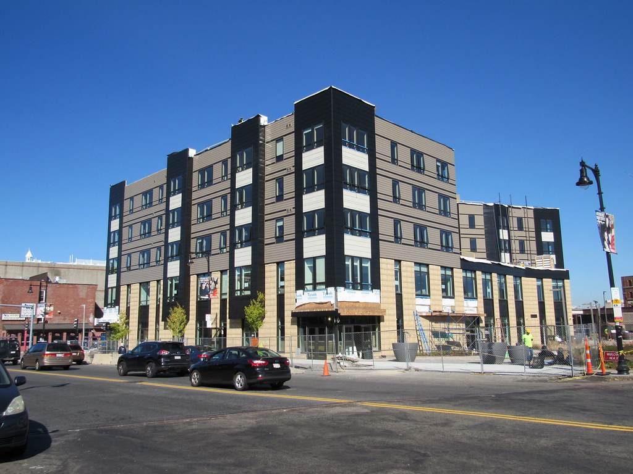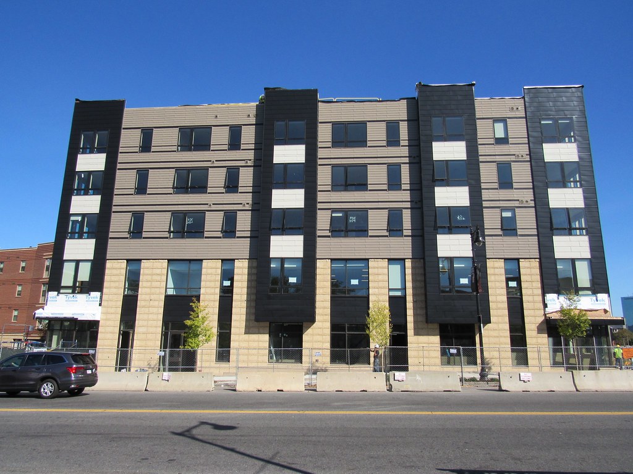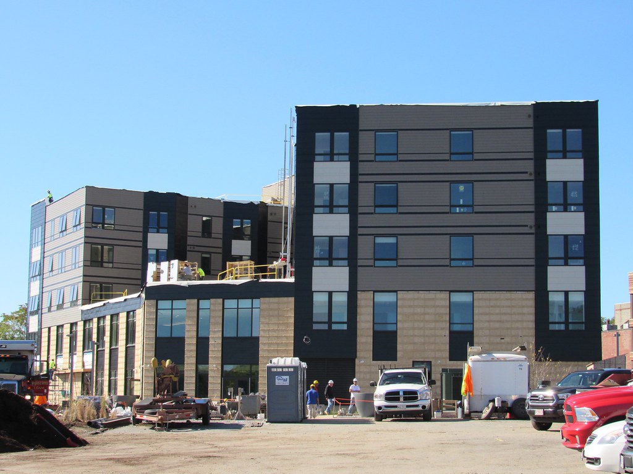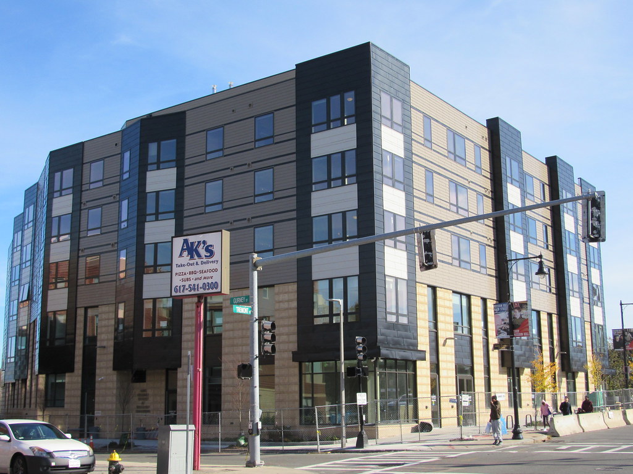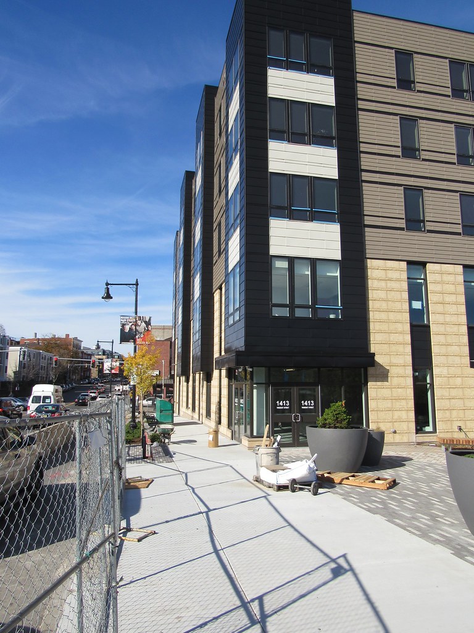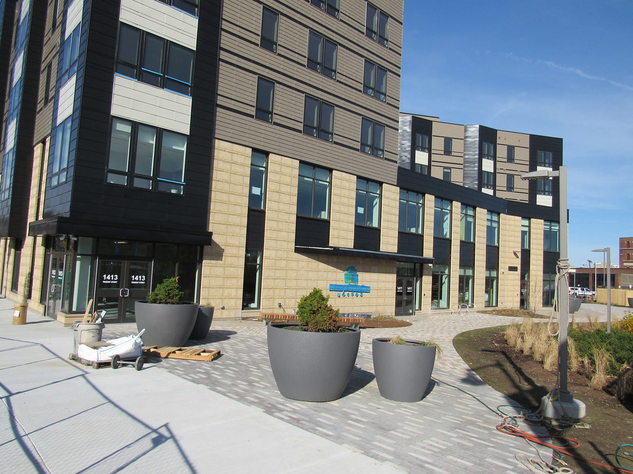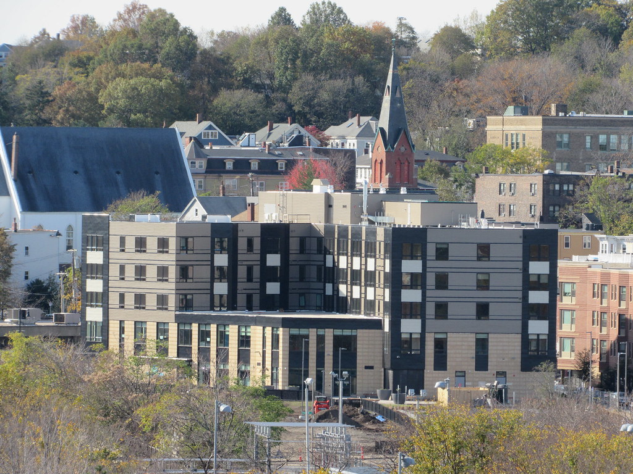odurandina
Senior Member
- Joined
- Dec 1, 2015
- Messages
- 5,328
- Reaction score
- 265
Nice to see the infill and midrises speeding up.
Looks like about 12 years from concept to people moving in.
btw, i'm a little behind the curve on exactly what these workshops represent, but my gut tells me all this poltiical correctness to make sure no minorities and their communities get exploited by the evil rich developer people and their kind is kinda dull. Not insane or anything so extreme. Just dull.
It's comforting to know they're pushing back gentrification.
Looks like about 12 years from concept to people moving in.
btw, i'm a little behind the curve on exactly what these workshops represent, but my gut tells me all this poltiical correctness to make sure no minorities and their communities get exploited by the evil rich developer people and their kind is kinda dull. Not insane or anything so extreme. Just dull.
It's comforting to know they're pushing back gentrification.

