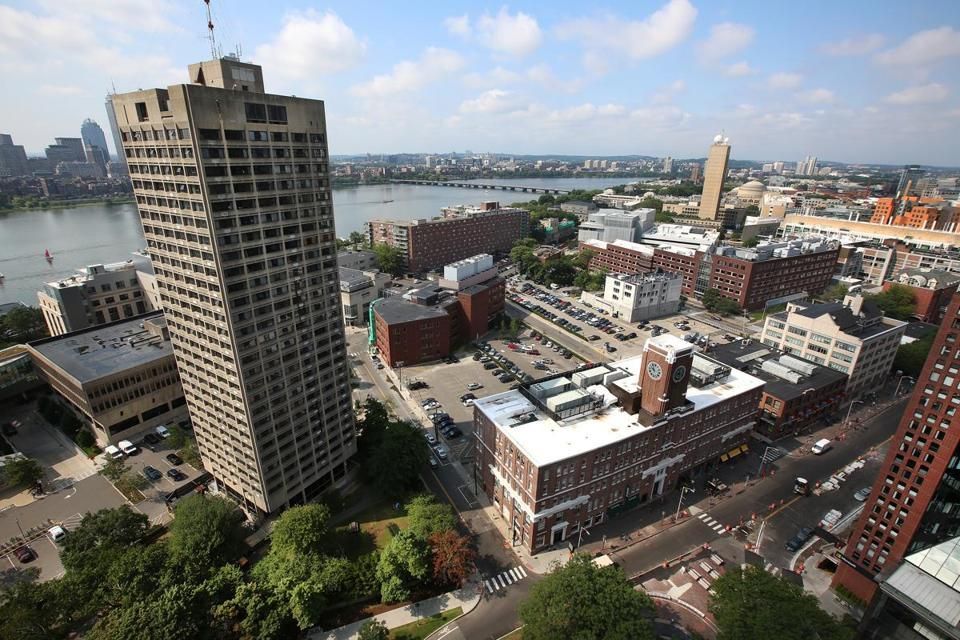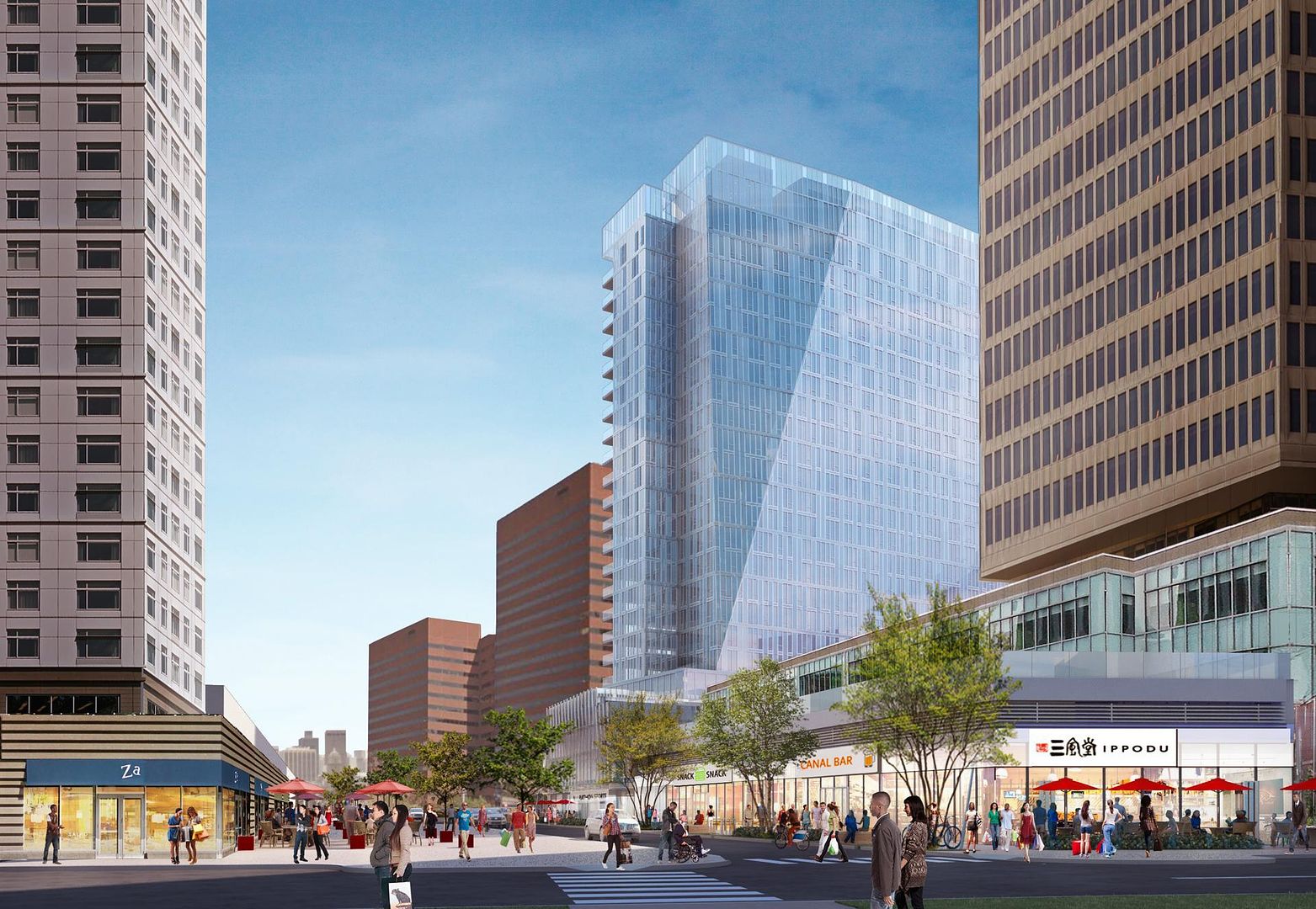Equilibria
Senior Member
- Joined
- May 6, 2007
- Messages
- 7,085
- Reaction score
- 8,316
Apologies if this already has a thread...
http://kendallsquare.mit.edu/updates
MIT has selected architects for five new Kendall Square buildings that will be arranged around a new campus green and underground parking garage adjacent to Kendall Square.
From the link:
Site L – Elkus|Manfredi Architects will design the building at Site L, which will be a high-rise residential building with ground floor retail space. The building will include a mix of units, including innovation units and affordable units, to meet the diverse housing needs of the Cambridge community.
SITE: https://www.google.com/maps/@42.362...ata=!3m4!1e1!3m2!1sSGzCH9PeuiBUD1hUSG9Tnw!2e0
Site N –Perkins+Will will design the building at Site N, which will be a high-rise commercial office/lab facility designed to provide space for science and technology companies seeking to locate or expand in the innovation cluster around MIT.
SITE: https://www.google.com/maps/@42.361...ata=!3m4!1e1!3m2!1sYItOvetNni781bNLAJpWvQ!2e0
Site O –NADAAA (design architect) and Perkins+Will (architect of record) will serve as the design team for the building at Site O, which will include graduate student housing, a child-care facility, academic space, and retail space on the ground floor.
Site P –Weiss/Manfredi will design the facility at Site P, which is a commercial office building that will include space for the MIT Museum on two of the lower floors, as well as ground floor retail space.
Site Q – The area designated as Q represents open space and underground parking. We have issued requests for proposals to landscape architects for the design of the open space, and will follow the same committee selection process we used to select architects. Perkins+Will will design the underground parking garage.
Site S –nARCHITECTS will design the small building at Site S, which will include office space and ground floor retail.
http://kendallsquare.mit.edu/updates
MIT has selected architects for five new Kendall Square buildings that will be arranged around a new campus green and underground parking garage adjacent to Kendall Square.
From the link:
Site L – Elkus|Manfredi Architects will design the building at Site L, which will be a high-rise residential building with ground floor retail space. The building will include a mix of units, including innovation units and affordable units, to meet the diverse housing needs of the Cambridge community.
SITE: https://www.google.com/maps/@42.362...ata=!3m4!1e1!3m2!1sSGzCH9PeuiBUD1hUSG9Tnw!2e0
Site N –Perkins+Will will design the building at Site N, which will be a high-rise commercial office/lab facility designed to provide space for science and technology companies seeking to locate or expand in the innovation cluster around MIT.
SITE: https://www.google.com/maps/@42.361...ata=!3m4!1e1!3m2!1sYItOvetNni781bNLAJpWvQ!2e0
Site O –NADAAA (design architect) and Perkins+Will (architect of record) will serve as the design team for the building at Site O, which will include graduate student housing, a child-care facility, academic space, and retail space on the ground floor.
Site P –Weiss/Manfredi will design the facility at Site P, which is a commercial office building that will include space for the MIT Museum on two of the lower floors, as well as ground floor retail space.
Site Q – The area designated as Q represents open space and underground parking. We have issued requests for proposals to landscape architects for the design of the open space, and will follow the same committee selection process we used to select architects. Perkins+Will will design the underground parking garage.
Site S –nARCHITECTS will design the small building at Site S, which will include office space and ground floor retail.


