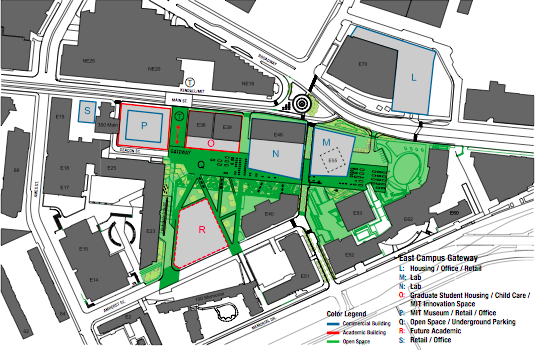Time for a major update on MIT's plans for Kendall Sq.
http://news.mit.edu/2016/mit-presents-updated-kendall-square-initiative-plan-city-cambridge-0107
http://kendallsquare.mit.edu/sites/default/files/images/KendallSitePlan.pdf
MIT just presented revised plans to Cambridge and they received a positive reception
a substantial amount of information with many renderings, studies of traffic, etc. are available at the following URLs:
http://kendallsquare.mit.edu/sites/...documents/MIT_PUDPlanBoardSoMa_20160105-1.pdf
http://kendallsquare.mit.edu/sites/default/files/documents/MIT_PUDPlanBoardSoMa_20160105-2.pdf
Planning map with buildings numbered for reference
Here are couple of the renderings:
- Site L – Elkus|Manfredi Architects will design the building at Site L, which will be a high-rise residential building with ground floor retail space. Design: Elkus|Manfredi Architects. Rendering: By-Encore
- Site O –NADAAA (design architect) and Perkins+Will (architect of record) will serve as the design team for the building at Site O, which will include graduate student housing, a child-care facility, academic space, and retail space on the ground floor.Design and rendering: NADAAA, Inc.
- Site N –Perkins+Will will design the building at Site N, which will be a high-rise commercial office/lab facility designed to provide space for science and technology companies seeking to locate or expand in the innovation cluster around MIT.
- Site P –Weiss/Manfredi will design the facility at Site P, which is a commercial office building that will include space for the MIT Museum on two of the lower floors, as well as ground floor retail space.
- Site Q – The area designated as Q represents open space and underground parking.
- Site S –nARCHITECTS will design the small building at Site S, which will include office space and ground floor retail.




