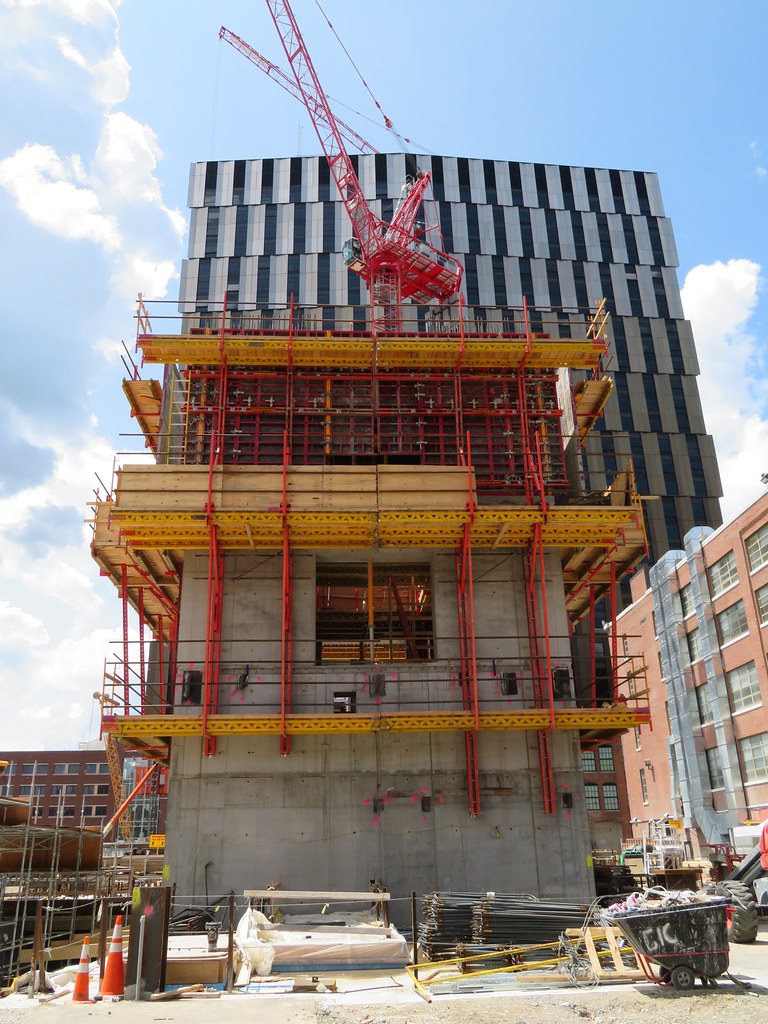Thats my bad yea 315’ it was listed wrongly here
https://en.m.wikipedia.org/wiki/List_of_tallest_buildings_and_structures_in_Cambridge,_Massachusetts
Cambridge wicked local has 135 broadway at 350ft
https://www.google.com/amp/s/cambridge.wickedlocal.com/news/20181017/four-new-buildings-coming-to-kendall-including-tallest-in-cambridge%3ftemplate=ampart
So still same point Cambridge gets 2 new tallest towers in a row and then hopefully is capped with something substantial at Volpe. Theres talks of 500’ but well see.
Huh? The 315' is 100% incorrect. That diagram is literally 2 floors shorter than the final project, and it's at least the 342' when you factor in the mech. I remember finding renders where a tip of the mech went all the way to 381'.
EDIT: Here's the 381' figure.
https://oeaaa.faa.gov/oeaaa/external/searchAction.jsp?action=displayOECase&oeCaseID=328902687&row=13
I'm pretty sure 135 Broadway was going about 396'. Isn't there a diagram lying around somewhere?
Also, how could Wiki estimate Eastgate at 270' when it's 30 floors plus a box on top? I think the box tipped that just over 300'. I guess it won't matter since they're smashing it to the ground.




