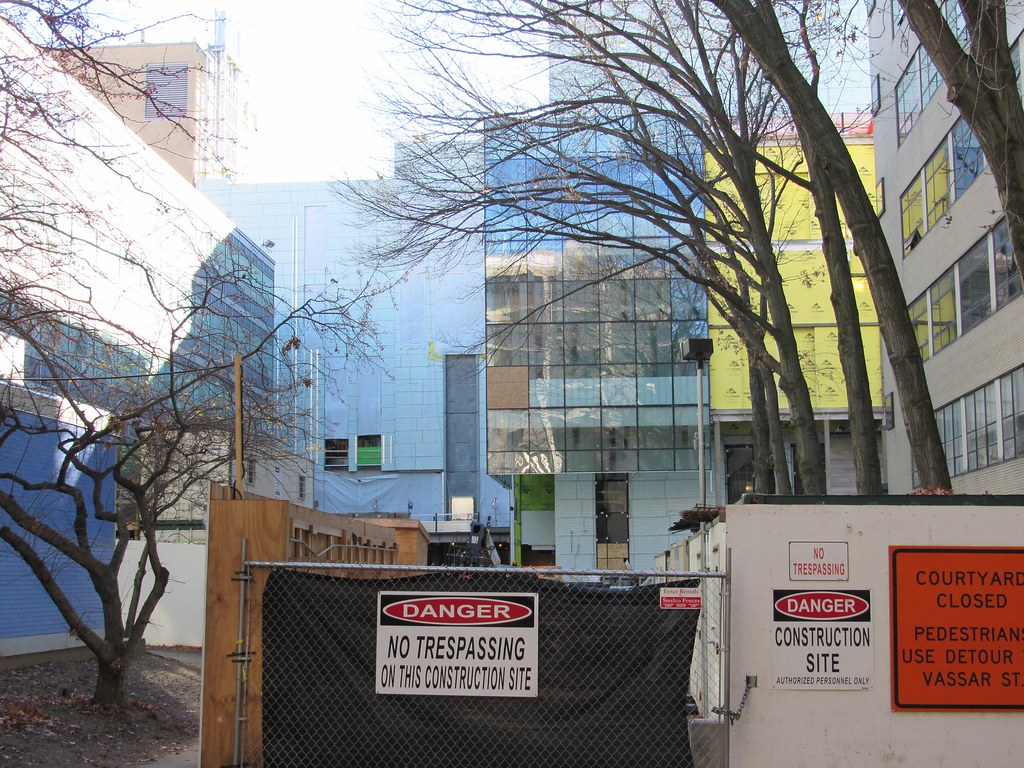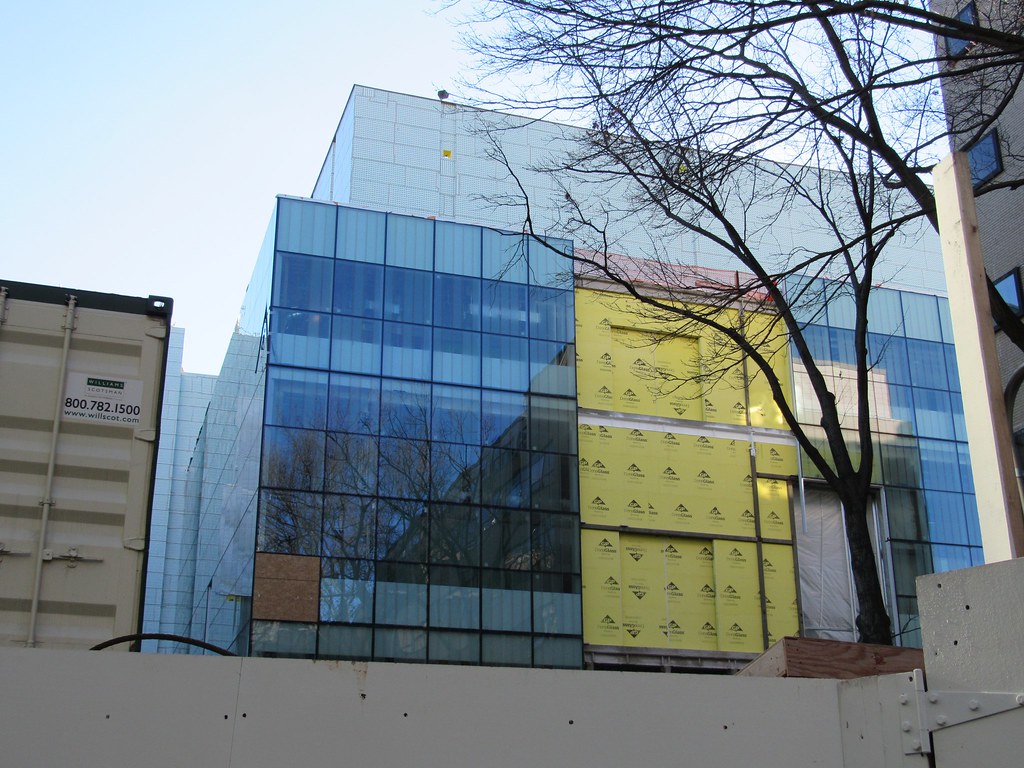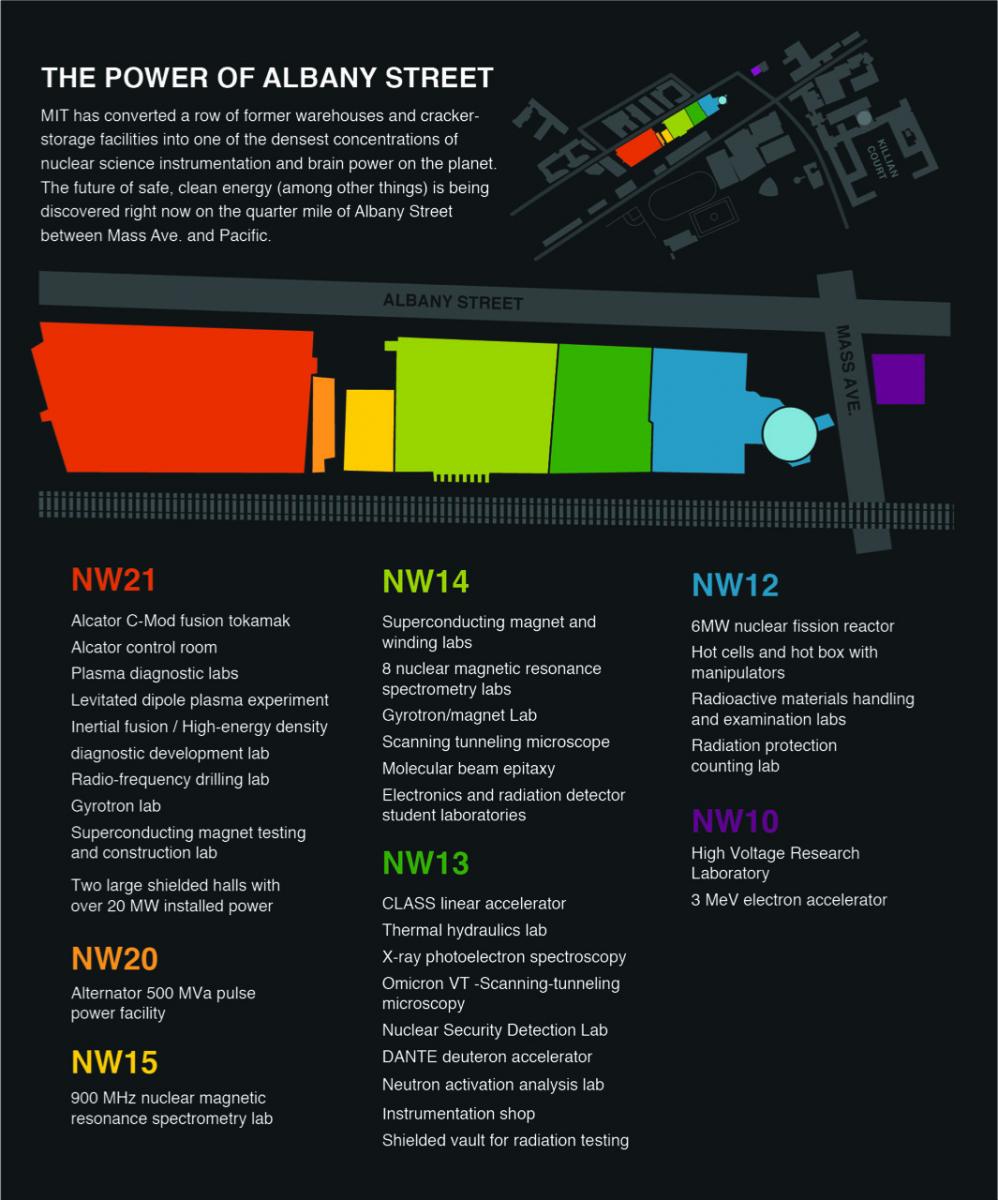CCA -- once you are on the MIT Campus and know the code -- you don't need a GPS to navigate -- even the Men's and Women's facilities rooms are numbered
Starting at Building 10 Loby and facing the river -- all buildings to your left are Even and all Buildings to your right are Odd
The further you are from the River the higher the number -- ao Bldg 1 and Bldg 2 are the furthest extensions of the Main Complex toward the river with Bldg 1 on Mass Ave and Bldg 2 directly across Killean Court`[interestingly enough the open spaces all have only names]
On Mass Ave as you head from Building 1 toward Vassar St. the buildings are successively 1, 5, 7, 7A, 9, 17, 33, 35 -- Buildings 3 and 11, 13, 31 are inboard
Turning the corner on Vassar St. the Buildings are successively 35, 37, 39, 38, 36, 32 -- Note the system gets a bit complicated around Bldg 36-38 as heading back toward Bldg 10 you come to infill Bldg 34 and then 24 -- the next building is NANO Bldg 12 [however it is not fully at this point anyway connected to the network]. If you continue through Bldg 36 and turn the corner you come to the now Venerable [circa immediate post WW II] Bldg 26 and then 16 the beginning of the eastern extension of the main academic complex -- continuing through 16 toward the river you encounter 8, 6, and finally arrive at 2. However paralleling 6 heading toward Killean Court is 4 [similar to 5 and 3] and then some weird infills 6B and the much larger 6C
full of theoretical physicist and a Sol LeWitt Floor
[there is no 6A except underground]
If you kept going at the end of Bldg 36 [except on the ground Floor you would enter Bld 32 the Stata Center complex [specifically Bldg 32D "Dreyfoos"] following the "Charles Vest Student Street" would take you to the other tower 32G "Gates" --walk out the door of the Gates and you Come to Bldg 76 the Koch Institute for Integrative Cancer Research [Note its not connected to any of the other buildings] on the most intensive R&D corner on the planet where Vasser, Galileo and Main Intersect
Standing in the middle of that intersection you are surrounded by MIT's Bldg 46 [Brain & Cognitive Sciences Complex] across Vasser from the Stata Complex and across Main from Technology Square [Home of MIT's Institute for Soldier Nanotechnology and Novartis amongst others] and across Galileo Way from the Whitehead Institute and its scion the Broad Institute on the corner of Mass Ave and Ames on whose opposite corner is Google. Behind Tech Square moving toward and bridging Broadway is Draper and Schlumberger-Doll Research
Back Across Main next to Koch IICR on the Corner of Ames is Bldg 68 the Koch Biology Building [where you will find surprise surprise the MIT Dept of Biology] -- leaving the Koch Bio inside and continuing parallel to Ames you come to Bldg 66 the Ralph Landau Bldg {gift of the duPonts and home of the Department of Chemical Engineering] the Landau is as far as you can go on the surface back toward the river. Right on Ames are Bldg 64 and parallel and just inboard 62 both part of the East Campus Student Dorms [the only dorms reachable from the academic complex without crossing a street] Closer to the River is the Walker Memorial [hardly anyone knows it by the Building Number Bldg 50 home to MIT's original Dining Hall] heading along Mem Drive toward Killian Court you come to Bldg 14 [The Hayden Memorial Library Complex] -- follow a short corridor and you are back in the Main Complex at Bldg 2
So has the tour of the main academic complex which grew organically onto the original McLaren Buildings been completed you asK -- NO
There are a couple of buildings in and around Eastman and McDermott Courts including the iconic Bldg 54 the Cecil and Ida Green Building of IM Pei housing the Department of Earth Atmospheric and Planetary Sciences and appearing to be out in the middle -- but fear not tunnels connect it to the Hayden Library Complex and to Bldg 18 the Camille Edouard Dreyfus Building [yes a homonym building] Home of the Dept of Chemistry and another gift of the duPonts -- it in turn connects to the junction between Bldg 16 [Dorrance Bldg] and Bldg 56 [Whitaker Bldg] Home to MIT's newest department Department of Biological Engineering [home of Course 20 -- yes the curriculum is numbered as well -- for example "20.430 Fields, Forces, and Flows in Biological Systems"
Now we are done -- NO -- besides all of the Building with strange numbers such as: E-90 located so far east that its almost on the Longfellow Bridge; NE-123 with MIT's highest building number all the way to Bent St.;NW86 Graduate housing on Sidney St; NW12 the iconic dome, nondescript old industrial building and cooling tower of the Nuclear Reactor Complex; Plasma Science & Fusion Center (NW21) and just across the tracks to W-45 [the West Garage -- yea garages have numbers too]; and all the way to W91 home of some of MITs super computing and formerly MIT's supersonic wind tunnel [only the Big electrical distribution and heavy duty cooling is left]; WW15 so far west its almost on the BU Bridge and home of a warehouse -- not to be confused with NW-30 [officially named the Warehouse but actually 1 year graduate student housing]
Well the one remaining building on the main academic complex -- right behind the Stata Center is Building 57 MIT's original Swimming Pool
Before we end our tour of the main academic complex -- one bit of trivia if you are ever stuck in increment weather in the main academic complex -- you can walk under cover all the way from the Harvard Bridge [aka Mass Ave bridge] to the Corner of Ames and Main [Koch Bio back door] leaving only a few more steps to the safety of the Kendall MIT T -- soon with the new construction all you will need to be exposed is when crossing Ames St -- although there are already rumours of subterranean passages [note not all such rumours are credible as there is no humanly passable connection under Mass Ave]









