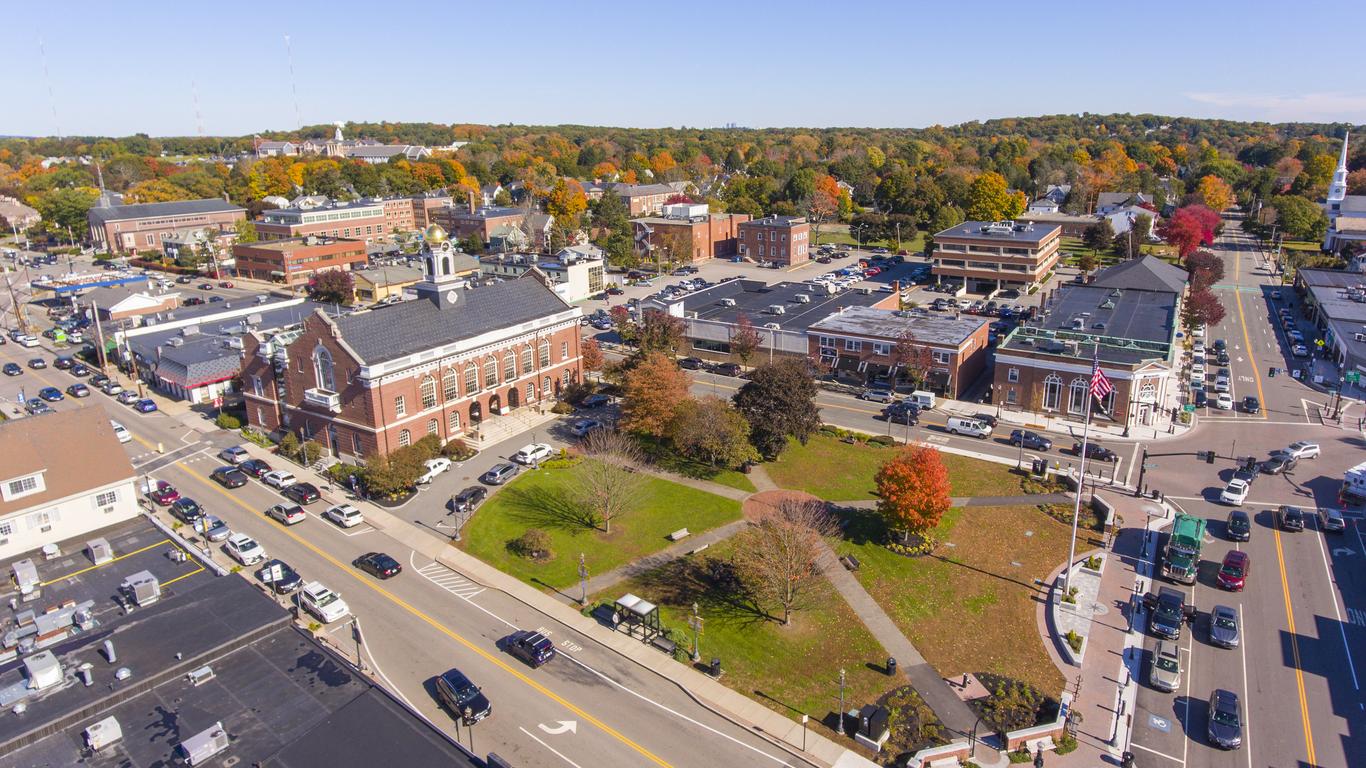Equilibria
Senior Member
- Joined
- May 6, 2007
- Messages
- 7,077
- Reaction score
- 8,299
I figure we might have future development in the Needham Industrial Park and elsewhere to throw on this thread, but to get it started:
Needham Town Meeting approved zoning changes for the Muzi/WCVB Gould St. property yesterday (note that these are privately-owned and no development has actually been proposed yet). This had gotten some attention last month when the town looked to actively ban an Amazon distribution center there.

 www.bostonglobe.com
www.bostonglobe.com
I believe what was approved is up to this. Note that 900KSF is slightly less than Newton's two master planned developments (Riverside is about 1 million and Northland is 1.4 million). You can see the path of a hypothetical Green Line extension to Needham cutting across the image, but AFAIK the Town did not discuss it here.


Needham Town Meeting approved zoning changes for the Muzi/WCVB Gould St. property yesterday (note that these are privately-owned and no development has actually been proposed yet). This had gotten some attention last month when the town looked to actively ban an Amazon distribution center there.

Needham officials hope to block Amazon facility from prominent Route 128 site - The Boston Globe
“That’s really the gateway to Needham,” said Greg Reibman, president of the Newton-Needham Regional Chamber. “You want something aspirational to appear in that spot, not a big warehouse with trucks coming in at all hours of the day.”
I believe what was approved is up to this. Note that 900KSF is slightly less than Newton's two master planned developments (Riverside is about 1 million and Northland is 1.4 million). You can see the path of a hypothetical Green Line extension to Needham cutting across the image, but AFAIK the Town did not discuss it here.









