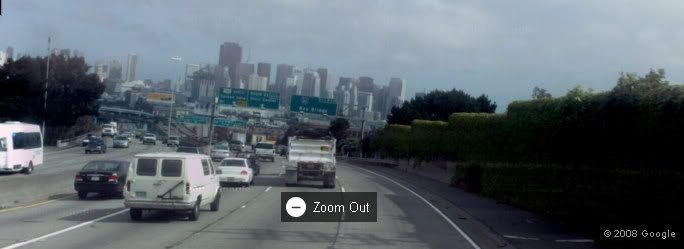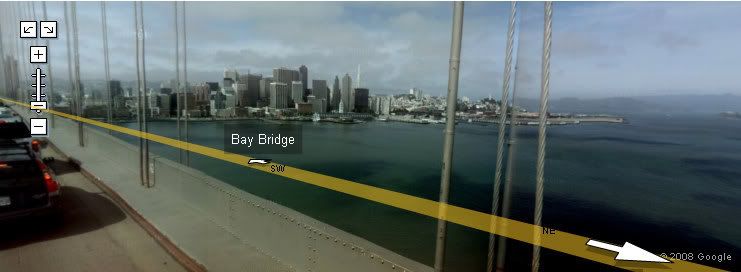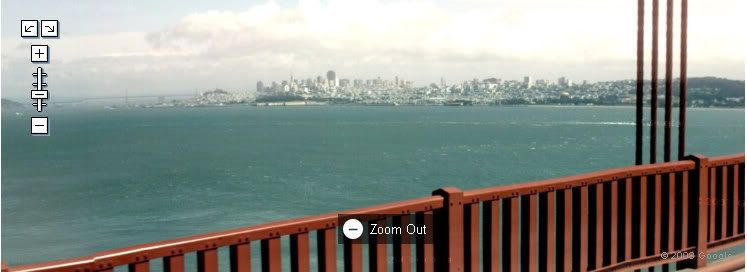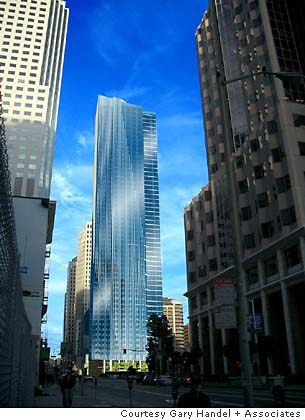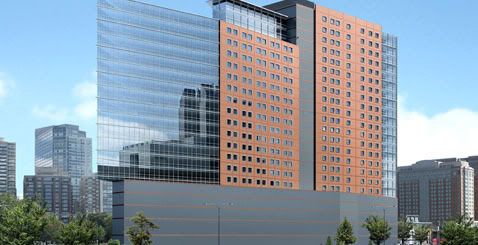San Francisco is a self-consciously civilized place, pleased by its reasonable scale and unreasonable hills, proud of the slightly loopy beaux arts buildings and the great swaths of pastel houses, altogether seduced by its own fey charms. It follows that San Francisco has a powerful sense of how San Francisco ought to look, and the new ungainly downtown skyline offends that civic vision.
Townspeople elsewhere merely carp about glass boxes and pine for the architectural past. San Franciscans have taken action. Earlier this month the board of supervisors passed an elaborate set of rules governing development in the 470-acre urban heart. The new code, sponsored by
Mayor Dianne Feinstein, is more prescriptive and restrictive than any other ever adopted by an American city. At once radical and conservative, the Downtown Plan will permit only a couple of new towers to be built in the dense center of downtown. It will limit large-scale building citywide to an annual aggregate of 950,000 sq. ft., the equivalent of two or three medium-size office towers a year, and push the locus of that new development southward into a shabbier quarter. Most intriguing are the provisions that will halve the bulk of new buildings and essentially require that every new skyscraper have stepped setbacks, surface ornament and a decoratively tapered top. Barring an unlikely reversal at the final vote next month, modernism is about to be outlawed in San Francisco.
In ideology the Downtown Plan is sensibly deferential to the existing warp and woof of the city. In ambition, however, it is reminiscent of the Olympian urban-renewal texts of a generation ago, when planners presumed to know how to recast cities from scratch. It puts the city on record against unnecessary shadow and wind and disapproves of mirrored windows (visually off-putting), big street-level airline ticket offices (too boring for pedestrians) and the profusion of newspaper-vending machines (inconvenient for pedestrians). No San Franciscan, the plan continues, should have to walk more than 900 feet to find a sunny, comfortable place to sit and muse.
Yet the plan is not gratuitous Utopian tinkering. There was plenty of provocation. After two drowsy decades when the city escaped the depredations of bargain-basement modernism, growth came all at once. Between 1965 and 1981, office space downtown more than doubled, to 55 million sq. ft. During the past three years alone, an additional 10 million sq. ft. of high-rise offices were finished. The result was flat gray street walls hundreds of feet high, darkness, traffic clots, noise: "Manhattanization," as the locals call it.
In fact it is Manhattanization of a more romantic kind that the architectural guidelines--expressly seek. San Francisco's stylistic models are the great tapering spires of the 1920s and early '30s--Chrysler, Empire State--that followed New York's own seminal zoning law. Ironically, those epochal skyscrapers would not be permitted by San Francisco's new height limits. North of Market Street, the city's main commercial boulevard, a post-plan building can rise only about 30 stories. Even south of Market, where the planners intend to encourage new construction, no skyscraper will be much more than 40 stories, and a slender 40 stories at that. Henceforth, "distinctive" building tops are obligatory--parapets, domes, obelisks, the fancier the better. Pilasters and serious cornices, both virtually prohibited until now, have been declared virtuous. Says Planning Director Dean Macris: "We think it is time for a departure from the International Style."
New buildings will hark back to the old, and bona fide old buildings will be saved from demolition. The plan labels 250 downtown buildings "significant" and inviolable and uses a clever mechanism for compensating owners of those urban museum pieces. The trick is "transferable development rights": the owners of the old Curran Theater, for instance, cannot tear down the theater, but they could sell the hypothetical air rights to a developer across town.
Taken together, local architects and builders reckon, the rules will add between 5% and 10% to the cost of construction. A separate, crypto-Scandinavian set of provisions will add another 10%: a developer will be obliged to pay about $9 per sq. ft. to subsidize mass transit, build a new downtown park and child-care centers, and buy art for the building's public spaces.
What price charm? The 950,000-sq.ft. annual building cap, a recent addition to the plan as a sop to the strong local anti-growth sentiment, does not really seem so onerous. "The plan puts a definite damper on development, and I think that's good," says Mayor Feinstein. "This is a small and delicate city. I'm only sorry it took us so long to learn that lesson."
More problematic than the cap itself will be administering it. Vast power will devolve on the planning director. Of ten buildings proposed next year, say, how to choose which two or three get the go-ahead? How to prevent favoritism and influence buying? Macris says he may assemble a panel of nationally well-known architects to do the judging for the city. The mandarin bureaucracy grows.
Still, the scheme is right minded. For all their controversy, the guidelines tend only to codify San Francisco's natural inclination toward the picturesque and small scale, the quaint and the quirky. "San Francisco," says Jeffrey Heller, a politically nimble local architect, "has always been a fussy and difficult place to build."

