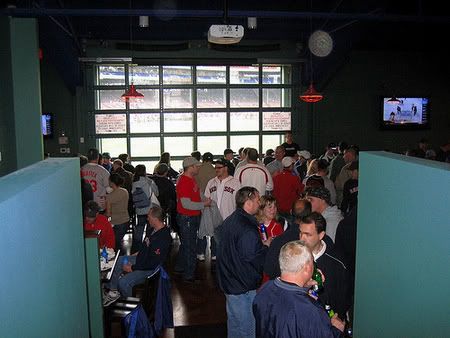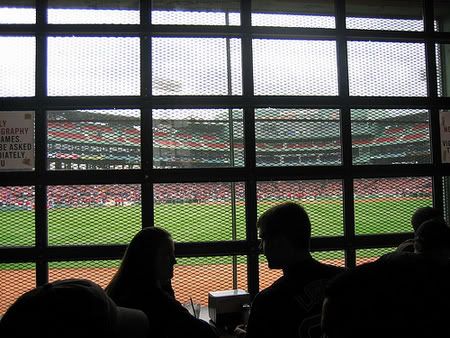You are using an out of date browser. It may not display this or other websites correctly.
You should upgrade or use an alternative browser.
You should upgrade or use an alternative browser.
New Lansdowne St.
- Thread starter statler
- Start date
A
AC
Guest
Something's missing...


I thought they were saving both facades.


I thought they were saving both facades.
This still needs to be confirmed, but I drove past this site on the Pike on Friday night, and it looked like both facades were gone -- there was no sign of anything standing. Again, it was night and I was driving past at 60mph, but I didn't see any trace of either facade...
BarbaricManchurian
Senior Member
- Joined
- Mar 12, 2007
- Messages
- 1,067
- Reaction score
- 65
Well if this is true, it's great! The useless old facades will only serve to clutter up the ultramodern new club facade, showing confusion of what they want the area to be. It should be a modern club zone, not an areaq stuck in the 20th century.
A
AC
Guest
Yes, they're both gone now.
disturbanist
New member
- Joined
- Jun 6, 2008
- Messages
- 72
- Reaction score
- 0
I walked by yesterday evening on my way to the new Bleacher Bar and everything is now torn down.
Btw, the Bleacher bar is awesome! Highly recommended. I never thought I'd be watching a game from underneath the bleachers.
Here are some pics (i didn't take them)


Btw, the Bleacher bar is awesome! Highly recommended. I never thought I'd be watching a game from underneath the bleachers.
Here are some pics (i didn't take them)


Ron Newman
Senior Member
- Joined
- May 30, 2006
- Messages
- 8,395
- Reaction score
- 13
I thought they were not going to allow that because it interfered with the "batter's eye" ?
pelhamhall
Active Member
- Joined
- Jan 4, 2008
- Messages
- 855
- Reaction score
- 0
it's not a window, it's a grate. I sat on the first base line two nights ago and the bleacher bar "window" looked exactly as it always has - as a green grate. My friends who were in the bleacher bar earlier that evening didn't even realize that is what they had been looking through - it blends nicely with the center field wall.
disturbanist
New member
- Joined
- Jun 6, 2008
- Messages
- 72
- Reaction score
- 0
I thought they were not going to allow that because it interfered with the "batter's eye" ?
They'll kick you out if you use flash photography, though.
Ron Newman
Senior Member
- Joined
- May 30, 2006
- Messages
- 8,395
- Reaction score
- 13
An article in this week's Boston Courant says that Lyons wanted to save the facades. Unfortunately, after the rest of the buildings had been demolished, the facades turned out to have insufficient structural support, so they had to come down as well.
briv
Senior Member
- Joined
- May 25, 2006
- Messages
- 2,083
- Reaction score
- 3
I'm sure they knew exactly what they were doing in failing to save those facades. They must take us for idiots.
Not that I really care. The decision to preserve those facades always puzzled me. I have no idea what they were thinking in the first place. They looked very awkward in the renderings, as well.
Not that I really care. The decision to preserve those facades always puzzled me. I have no idea what they were thinking in the first place. They looked very awkward in the renderings, as well.
BarbaricManchurian
Senior Member
- Joined
- Mar 12, 2007
- Messages
- 1,067
- Reaction score
- 65
Good, the old facades looked awful on the new modern facade in the renderings. Hopefully now it will look like a true modern club street, not some half-assed attempt looking back in history instead of forwards. For clubs, I'm sure everyone prefers more modern (at least for the facades), for other things, not so much but finally this half assed appeasement "failed" (yeah like that's what really happened ^.^).
- Joined
- May 25, 2006
- Messages
- 7,034
- Reaction score
- 1,875
I've seen so many preserved facades engulfed by modern buidlings and they almost never work, making the old facade look completely out of place, having lost all context about why it should be saved in the first place. I'm glad they didn't keep them.
pelhamhall
Active Member
- Joined
- Jan 4, 2008
- Messages
- 855
- Reaction score
- 0
Oh, they "tried" to save the facades but in the end, they "couldn't" - yeah right!!!
As soon as House of Blues signed onto the deal it was obvious that we could expect a major HOB-Disnification of the exterior and should be ready to see something completely different than was approved.
So it's no surprise that all of sudden - oops - the facades "had" to go. The next step is a press release that says "well, now that we tried-but-couldn't save the old facades, we thought to ourselves, now is a good time to rethink the whole design of the exterior - with the help of the corporate branding team at HOB - we think we came up with something really great!" and then cue the picture of an Orlando or LA-style House of Blues transplanted onto Landsdowne.
For the record, I'm glad to see the old facades gone myself - and have no problem with a HOB-Bayou theme park motif. The Orlando HOB is a great place for corporate events and to see live acts - far better sightlines and amenities than the old Avalon.
As soon as House of Blues signed onto the deal it was obvious that we could expect a major HOB-Disnification of the exterior and should be ready to see something completely different than was approved.
So it's no surprise that all of sudden - oops - the facades "had" to go. The next step is a press release that says "well, now that we tried-but-couldn't save the old facades, we thought to ourselves, now is a good time to rethink the whole design of the exterior - with the help of the corporate branding team at HOB - we think we came up with something really great!" and then cue the picture of an Orlando or LA-style House of Blues transplanted onto Landsdowne.
For the record, I'm glad to see the old facades gone myself - and have no problem with a HOB-Bayou theme park motif. The Orlando HOB is a great place for corporate events and to see live acts - far better sightlines and amenities than the old Avalon.
Ron Newman
Senior Member
- Joined
- May 30, 2006
- Messages
- 8,395
- Reaction score
- 13
I wish the Courant was online. I'll try to type in some quotes from the article tonight or tomorrow.
commuter guy
Active Member
- Joined
- Feb 1, 2007
- Messages
- 894
- Reaction score
- 130
I'm sure they knew exactly what they were doing in failing to save those facades. They must take us for idiots.
Your pretty much right based upon the info I heard. According to someone somewhat high in the chain of the command with the Lyons Group, he/she indicated that the effort (a half hearted effort) to save the facades was a gesture to appease what he/she referred to as the "historic preservation authorities." The contractors refused to work around the poorly stabilized and obviously unstable walls due to safety concerns, the contractors complained to the property owner, who then complained to the historic preservation people. The facades were then allowed to be demolished


