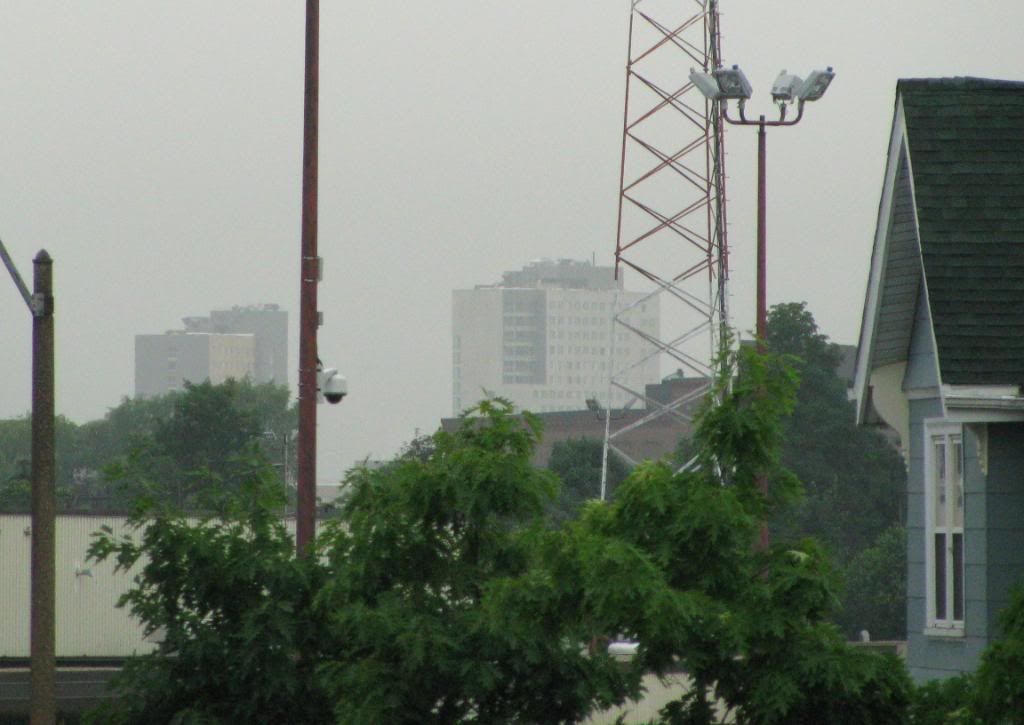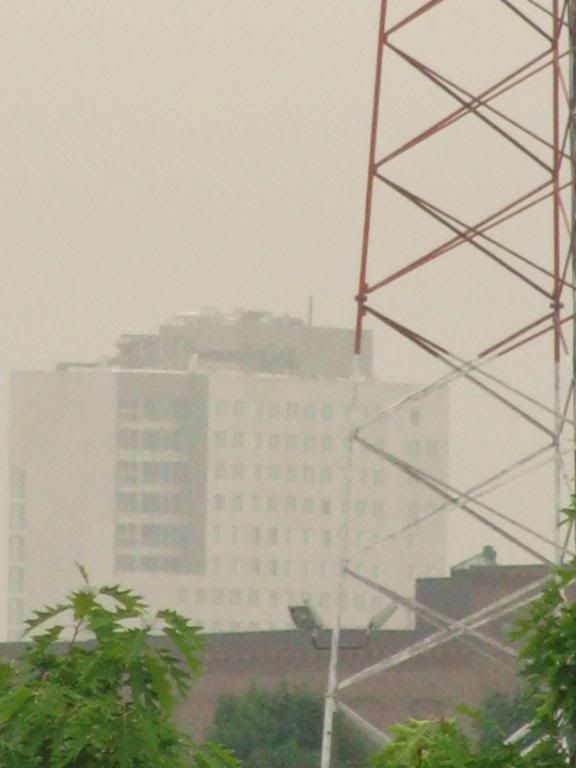You are using an out of date browser. It may not display this or other websites correctly.
You should upgrade or use an alternative browser.
You should upgrade or use an alternative browser.
Northeastern eyes dorms
- Thread starter KentXie
- Start date
BarbaricManchurian
Senior Member
- Joined
- Mar 12, 2007
- Messages
- 1,067
- Reaction score
- 65
Smooth out some of the ugly color variations on the salmon section and you've got an avant-garade commieblock. It actually doesn't seem that bad now, it's straight out of (Eastern) Europe 
- Joined
- May 25, 2006
- Messages
- 7,033
- Reaction score
- 1,865
I'll admit it turned out better than I thought it would but it is still a lemon. In 20 years we will be parying for this to be torn down (if not sooner).
BostonYoureMyHome
Active Member
- Joined
- May 5, 2009
- Messages
- 221
- Reaction score
- 0
Don't like to be such a downer...but hideous project...
dshoost88
Senior Member
- Joined
- Apr 14, 2008
- Messages
- 2,168
- Reaction score
- 2,589
My roommate is an architecture major here @ NU and was able to organize a private tour with the architect of the building, which I was invited to tag along on as well. Considering that I'll be moving into this building in a couple months, I have dozens of questions for the architect. I was a little surprised to learn that when "International Village" (as it's now known) gets its LEED Gold certification, it will be the largest Gold-certified college housing space in the nation. Additionally, the dining hall in the building is some sort of one-of-a-kind LEED-certified dining space, either noteworthy for being a first-of-its-kind or for its shear size (I don't recall, sorry).
I had the pleasure of snapping some photos from inside the building on my phone. It has certainly changed a lot since my last tour a year ago. Enjoy!
This is walking into the dining hall; IT'S HUGE!



This one is of the security proctor station to get into the buildings' rooms, along with a lounge space on the other side.


Really quickly, this is part of the exercise space on the second floor of the building. There will be a number of machines that look right out onto the "roof garden" as well as out to SW Corridor Park and Ruggles T Stop.


These photos are from the top of the East tower on the 22nd floor. The first one shows the garden in the center of the buildings; there was a lot of planting going on while we were on our tour, but the garden is beautiful.

And these ones are pretty self explanatory: two views, and a look at the hallway design.



I had the pleasure of snapping some photos from inside the building on my phone. It has certainly changed a lot since my last tour a year ago. Enjoy!
This is walking into the dining hall; IT'S HUGE!



This one is of the security proctor station to get into the buildings' rooms, along with a lounge space on the other side.


Really quickly, this is part of the exercise space on the second floor of the building. There will be a number of machines that look right out onto the "roof garden" as well as out to SW Corridor Park and Ruggles T Stop.


These photos are from the top of the East tower on the 22nd floor. The first one shows the garden in the center of the buildings; there was a lot of planting going on while we were on our tour, but the garden is beautiful.

And these ones are pretty self explanatory: two views, and a look at the hallway design.



Boston02124
Senior Member
- Joined
- Sep 6, 2007
- Messages
- 6,893
- Reaction score
- 6,639
some nice views!
The design is fairly ugly...but in a way it isn't that bad as there is a nice unity between the two buildings and the surrounding environs. It is even somewhat quarky.
What I like most is that the buildings appear bright and colorful...they are like pastel colors, which this city needs a bit more of..they could have, of course, used better shades of cheap bonding, as the ones they did use are a bit odd, but at least the buildings do have some color!
On the other hand; when it rains heavily outside...the buildings look at their worst...like soggy cardboard boxes
What I like most is that the buildings appear bright and colorful...they are like pastel colors, which this city needs a bit more of..they could have, of course, used better shades of cheap bonding, as the ones they did use are a bit odd, but at least the buildings do have some color!
On the other hand; when it rains heavily outside...the buildings look at their worst...like soggy cardboard boxes
To follow up on my prior post^, I drove by this yesterday and I like it even more in person. It made me think of city hall - a building which, although unquestionably ugly, has come to define a "type" in the city. Maybe this will do likewise.For the area, I like this. If it serve as a harbinger for more development in the area (Malnea Cass Blvd, over the tracks, Tremont south of Mass Ave) then it will serve its purpose.
eaalkaline
New member
- Joined
- Nov 19, 2007
- Messages
- 81
- Reaction score
- 0
Kind of reminds me of tetris. It has some unforgivable angles (like the one from Centennial Common) but at least it is interesting and not TOO offensive.
Edit: Plus, I can't wait to eat at that dining hall in January
Edit: Plus, I can't wait to eat at that dining hall in January
Boston02124
Senior Member
- Joined
- Sep 6, 2007
- Messages
- 6,893
- Reaction score
- 6,639
today from e.e. sq, in Dorchester




dshoost88
Senior Member
- Joined
- Apr 14, 2008
- Messages
- 2,168
- Reaction score
- 2,589
I'm somewhat alarmed that nobody on this forum has brought up the roof collapse at Northeastern this morning. I actually lived in that dorm last summer and still have goosebumps about what happened:
http://www.boston.com/news/local/breaking_news/2009/07/decorative_trim_1.html
Nevertheless, I'd like to consider what this means for the fate of 337 Huntington Ave. I'm sure the building will be fine; however, if the building is deemed uninhabitable and residents are obligated to move out, what do you all think NU should do with the building?
A) Renovate the building to make sure it's structurally sound.
B) Demolish the building and put a park there.
C) Demolish the building and put a new, 20+ floor residence hall there.
D) Preserve the existing facade of the building and put a 20+ floor residence hall there.
E) None of the above / other.
I'm quite interested to hear your thoughts.
http://www.boston.com/news/local/breaking_news/2009/07/decorative_trim_1.html
Nevertheless, I'd like to consider what this means for the fate of 337 Huntington Ave. I'm sure the building will be fine; however, if the building is deemed uninhabitable and residents are obligated to move out, what do you all think NU should do with the building?
A) Renovate the building to make sure it's structurally sound.
B) Demolish the building and put a park there.
C) Demolish the building and put a new, 20+ floor residence hall there.
D) Preserve the existing facade of the building and put a 20+ floor residence hall there.
E) None of the above / other.
I'm quite interested to hear your thoughts.
kelleychri
New member
- Joined
- Oct 30, 2008
- Messages
- 27
- Reaction score
- 0
NU can get away with putting a 20 plus story dorm inside of its already existing campus or in LoRo, but there is no way in hell NU could ever get that large of building through right on Huntington Avenue near all those family apartments. That intersection is so busy as is, adding 500 more kids would be chaos
