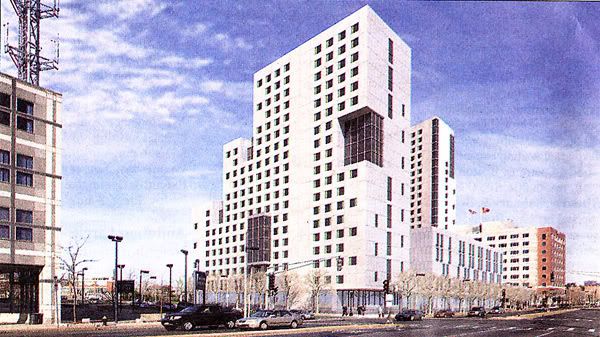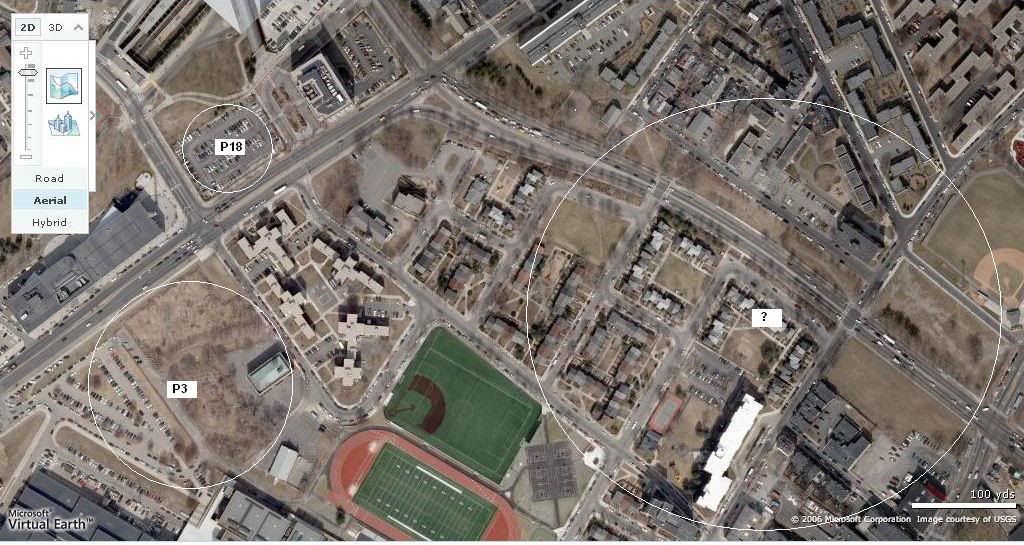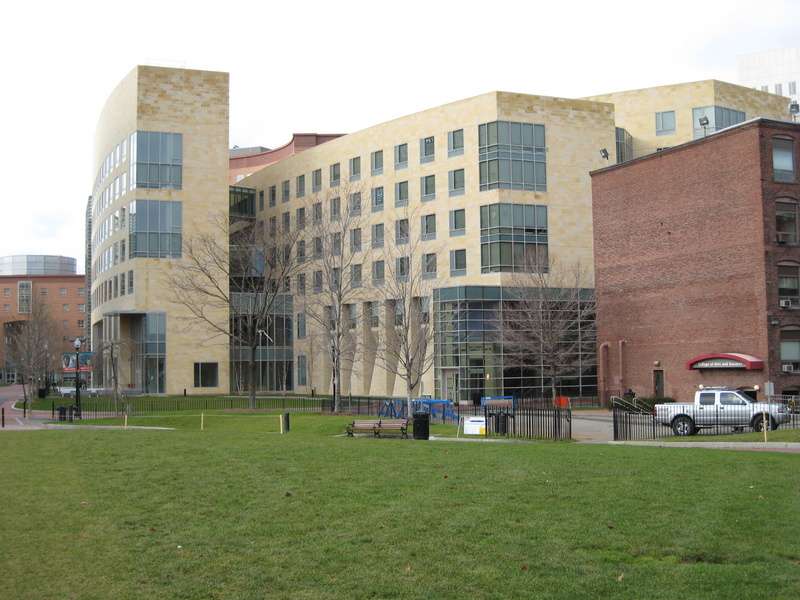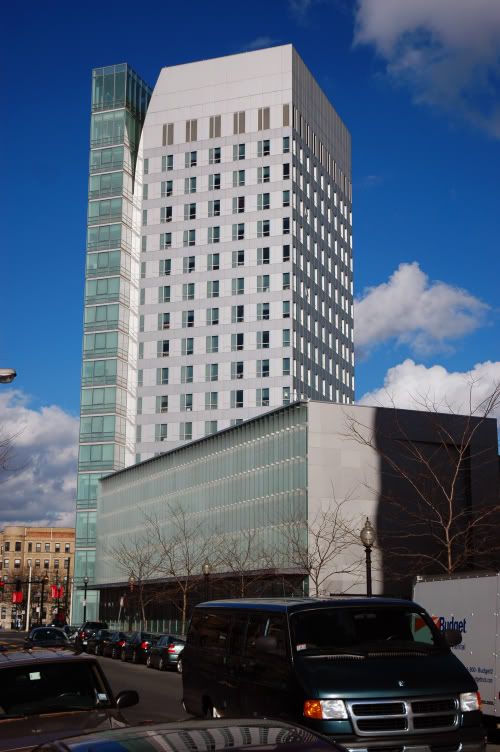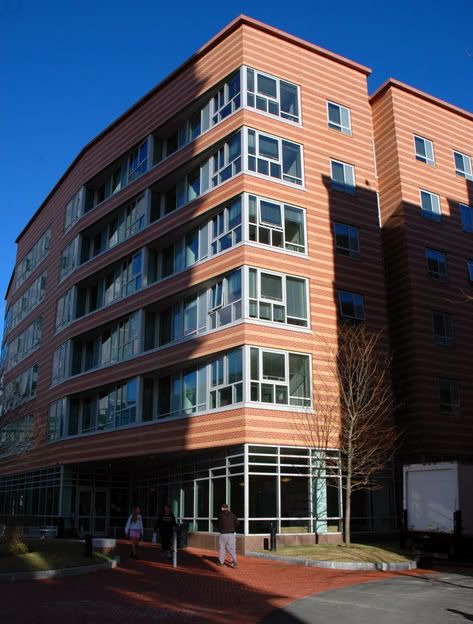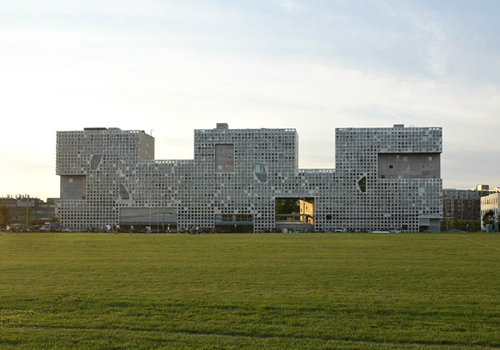Re: parcel 3 funding
Anyway, I don't think anything productive is going to come out of this discussion so I'd just as soon end it.
Actually, it's your use of that picture that's intellectually dishonest, because you're using what by your own words is an extreme example to argue the general case. And if I spent some time on Virtual Earth looking at downtown Boston I would not claim that there's plenty or room for development. Not even on the common, since the views would show its a park and not an empty lot.cityrecord said:And I'd suggest you spend some time looking at the zoning maps, current development proposals and driving around Roxbury rather than sitting at a desk looking at Virtual Earth. I'd also suggest that you not put words in my mouth like "Wow, there's so little land left to build on!" which wasn't my point. My point is that your use of at least one of the pictures (and there are similar problems in the other pictures, only not as extreme as the example I used) is intellectually dishonest and the equivalent of showing a picture of Boston Common and claiming that Boston has plenty of room for downtown development.
The South End. I made it very clear right at the beginning what I was comparing by posting a picture of the South End near Ruggles and one of Roxbury also near Ruggles. Maybe you should reread everything I've written and make sure you understand it before you go on the warpath. If you missed something that obvious God only knows what else you missed.cityrecord said:As to your claims of low density in Roxbury, density can be measured any number of ways and furthermore you're claiming low density relative to what exactly? The North End of Boston? Weston?
Anyway, I don't think anything productive is going to come out of this discussion so I'd just as soon end it.

