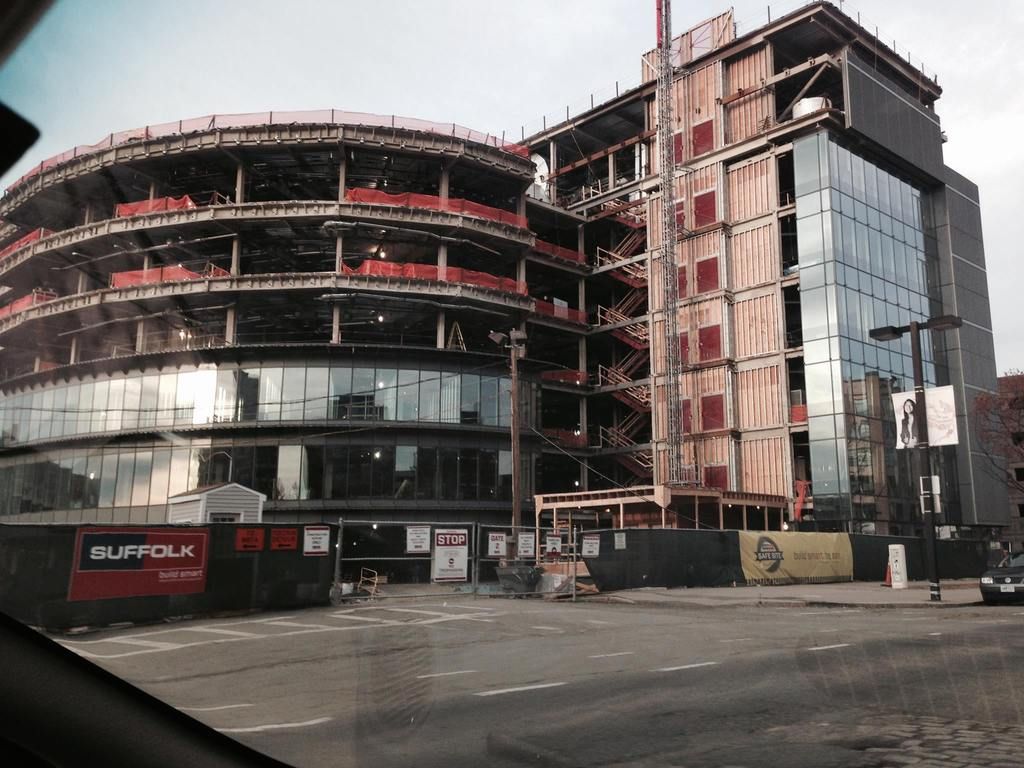Last night the BRA and Northeastern hosted an NU IMP Advisory Group meeting at their new NU Crossing space in International Village. There was a major announcement about a new residence hall at the
Burke Street Lot, the plans of which have not yet been filed publicly with the BRA.
I wasn't sure if these images would be appropriate to post online since the plans have not been publicly filed yet; however, since the meeting was open to the public and the BRA was present (and the school will file them in the next few weeks anyway), here we go.
 IMG_2088
IMG_2088 by
Derek Shooster, on Flickr
The Highlights:
- 300,000 to 350,000 square feet
- 20 stories (230 feet)
- Student-oriented community amenities and services (social lounge, recreation and gaming, fitness center, laundry, Academic Success Center)
- On-site paraprofessional staff and R.A.'s
- Neighborhood retail (3,000 sq. ft.)
- 190-225 Apartment units
(650 to 850 beds)... these would be in 2-bedroom and 4-bedroom apartment style accommodations.
- NU has selected
American Campus Communities as a development partner on this project, looking to their work at Drexel University as inspiration for this project.
- No parking; building setbacks respect surroundings; focus is to frame in Columbus Ave with respect to the new Science and Engineering Building
- an opportunity to do something digital with the tower where it faces toward the campus/Columbus Ave, as a means to 'connect' it to the rest of campus.
 IMG_2074
IMG_2074 by
Derek Shooster, on Flickr
 IMG_2075
IMG_2075 by
Derek Shooster, on Flickr
 IMG_2078
IMG_2078 by
Derek Shooster, on Flickr
 IMG_2079
IMG_2079 by
Derek Shooster, on Flickr
 IMG_2081
IMG_2081 by
Derek Shooster, on Flickr
 IMG_2083
IMG_2083 by
Derek Shooster, on Flickr
 IMG_2084
IMG_2084 by
Derek Shooster, on Flickr
 IMG_2085
IMG_2085 by
Derek Shooster, on Flickr
 IMG_2086
IMG_2086 by
Derek Shooster, on Flickr
 IMG_2087
IMG_2087 by
Derek Shooster, on Flickr
--
Discuss.





















