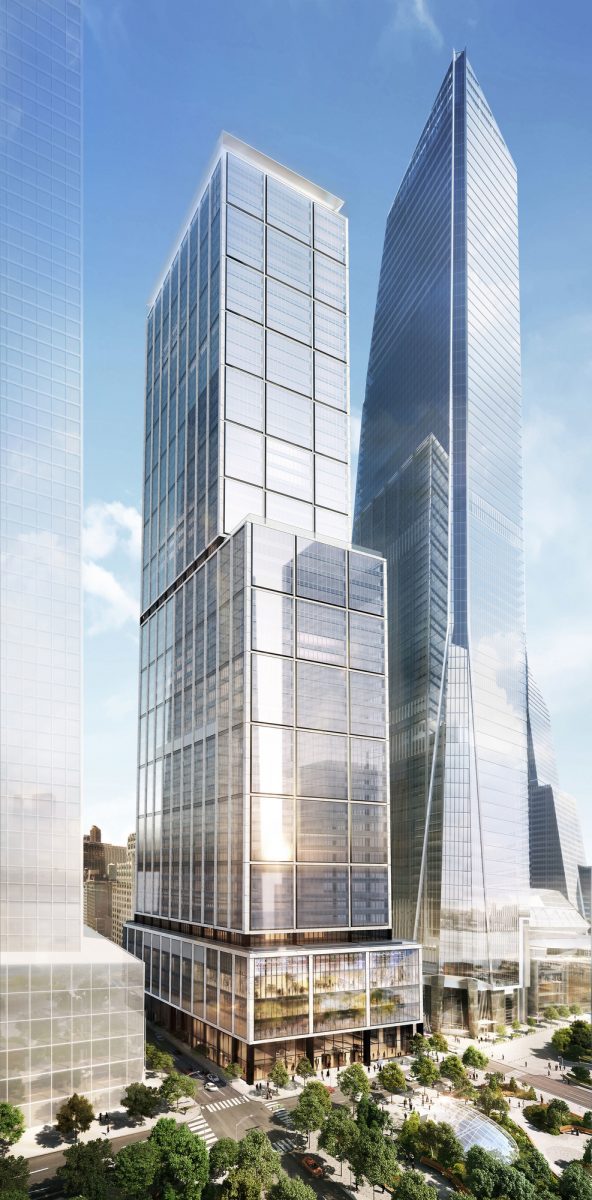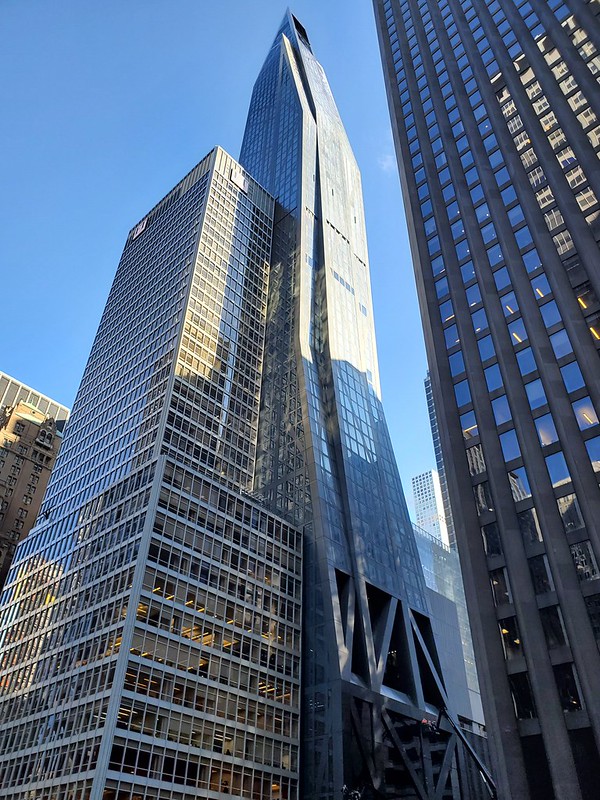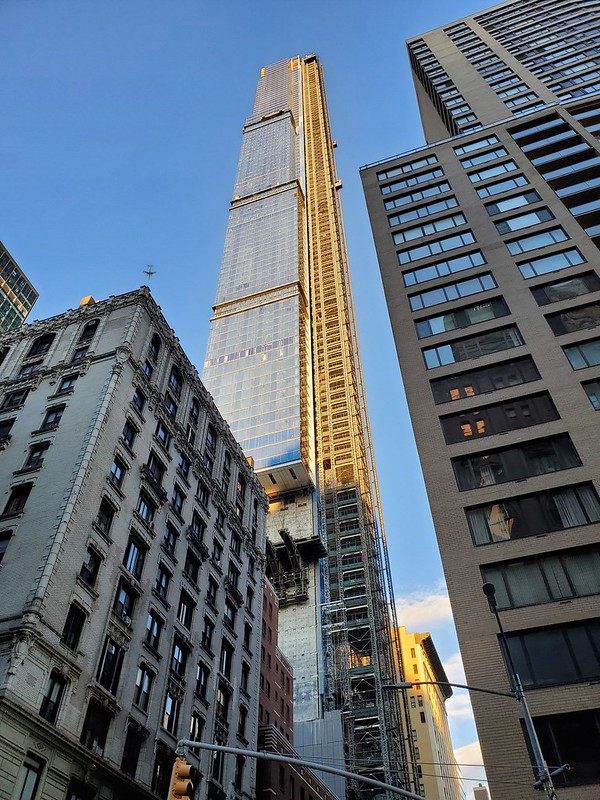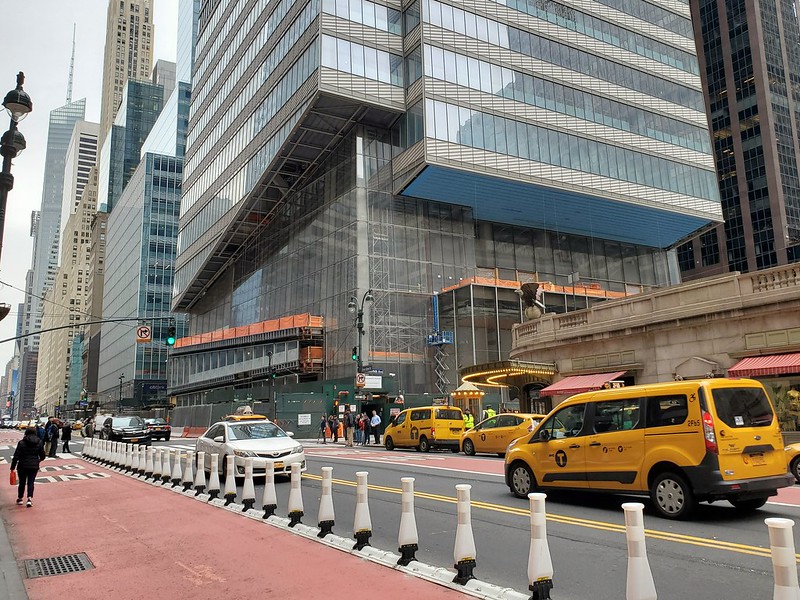stick n move
Superstar
- Joined
- Oct 14, 2009
- Messages
- 12,096
- Reaction score
- 18,872



1 Vanderbilt does something really nice which is to cut away from the base (which you can't see in that picture) so that if you are looking down 42nd St from the west side you can still see GCT.

They apparently found a loophole in buying up air rights to build this high, so grandfather this in and close the loop hole... This is a high quality development and its housing. Demolishing 20 floors is 20 floors of already built housing. Stupid.


Envisioning a more equitable and sustainable future, the 180-acre human-centered carbon-neutral master plan reflects the community’s needs.
Ambition on a NYC-only type level...Created in partnership with New York City’s Economic Development Corporation and Amtrak, the long term plan incorporates notions of city-backed public transit first, 100 percent affordable housing with an emphasis on lowest-incomes, new parks, and open space.
Located on a large site of underutilized land at Sunnyside Railyard in Western Queens, the project imagines a human-scale neighborhood with a robust mix of equitable uses including 12,000 new 100 percent affordable residential units, 60 acres of open public space, a new Sunnyside Station that connects Western Queens to the Greater New York region, 10 schools, 2 libraries, over 30 childcare centers, 5 health care facilities, and 5 million square feet of new commercial and manufacturing space that will enable middle-class job creation.
The design puts in place a deck over 80% of the existing rail yard
1 Vanderbilt does something really nice which is to cut away from the base (which you can't see in that picture) so that if you are looking down 42nd St from the west side you can still see GCT.

