- Joined
- Jan 7, 2012
- Messages
- 14,062
- Reaction score
- 22,729
 https://flic.kr/p/2gKwEcW
https://flic.kr/p/2gKwEcW https://flic.kr/p/2gKwHht
https://flic.kr/p/2gKwHht https://flic.kr/p/2gKxtGX
https://flic.kr/p/2gKxtGX https://flic.kr/p/2gKxu1H
https://flic.kr/p/2gKxu1H https://flic.kr/p/2gKxujP
https://flic.kr/p/2gKxujP https://flic.kr/p/2gKxuE8
https://flic.kr/p/2gKxuE8 https://flic.kr/p/2gKxuXY
https://flic.kr/p/2gKxuXY https://flic.kr/p/2gKwJX2
https://flic.kr/p/2gKwJX2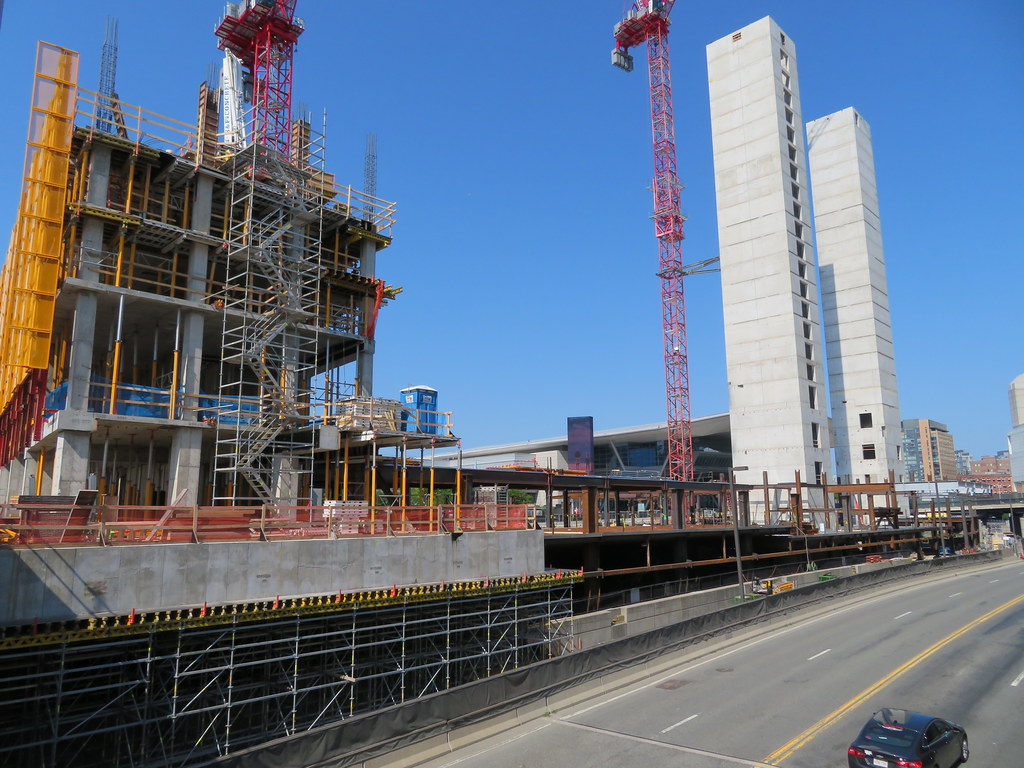 https://flic.kr/p/2gKxvy2
https://flic.kr/p/2gKxvy2 https://flic.kr/p/2gKwKxa
https://flic.kr/p/2gKwKxa https://flic.kr/p/2gKwKQz
https://flic.kr/p/2gKwKQz https://flic.kr/p/2gKwL6K
https://flic.kr/p/2gKwL6K
Last edited:






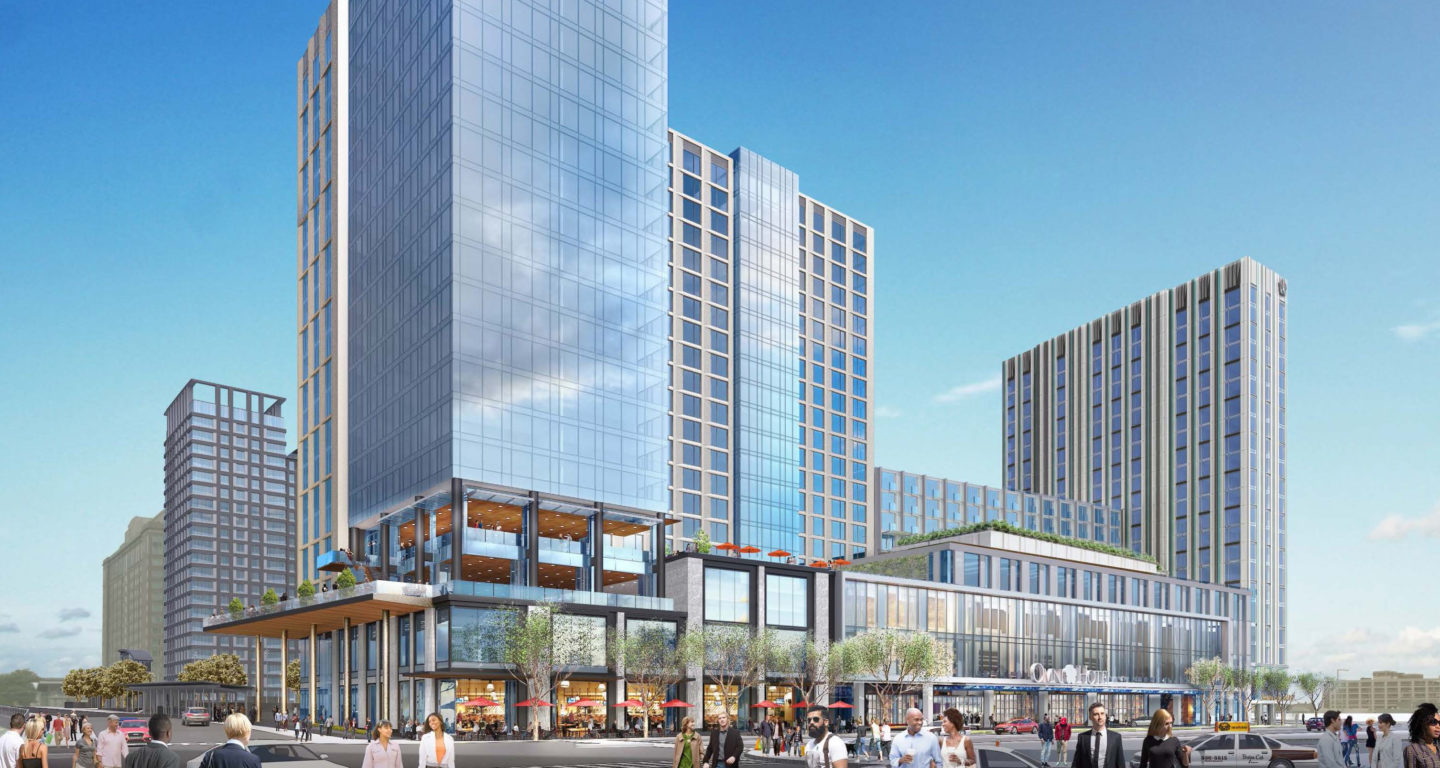
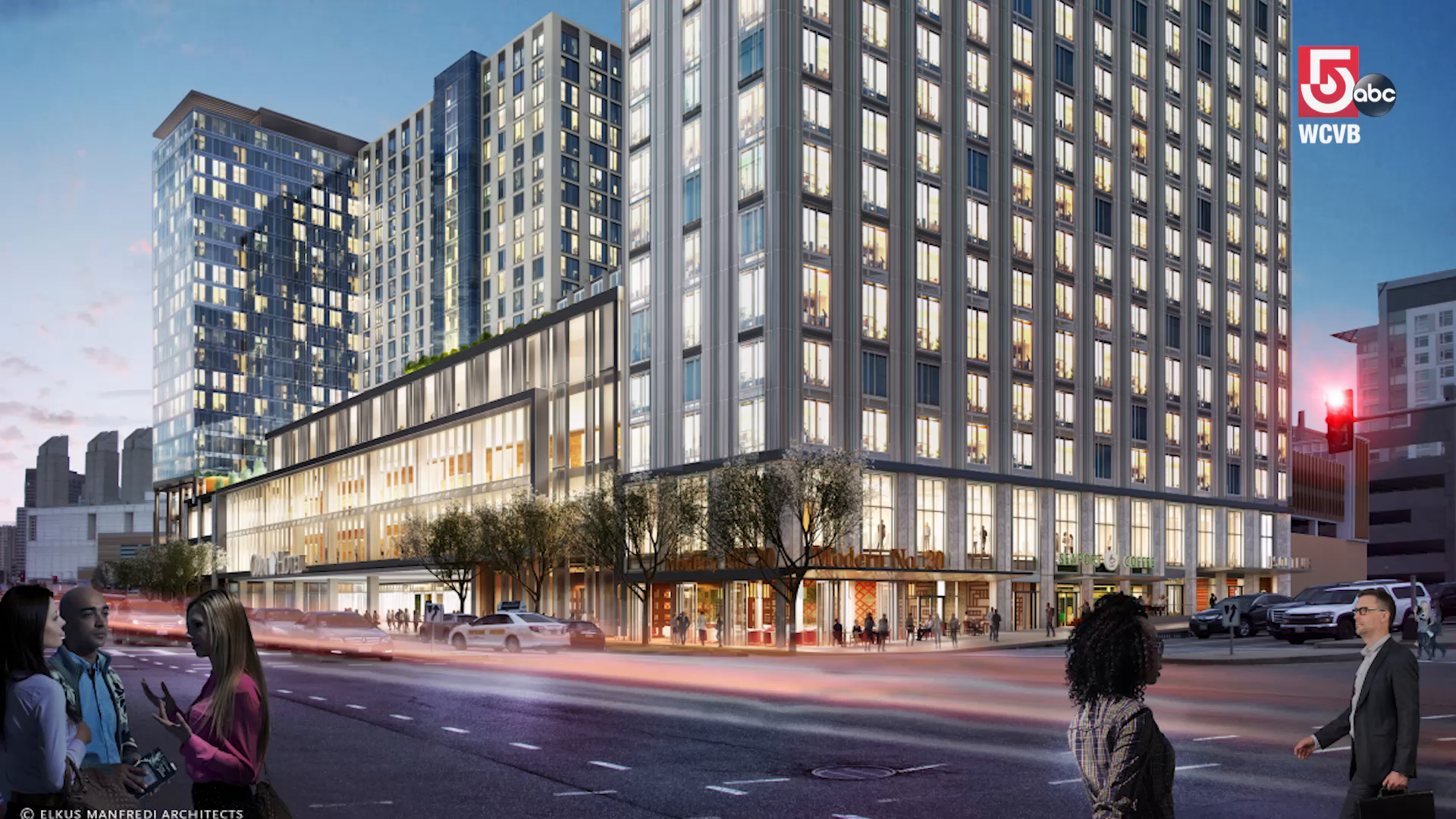

/cdn.vox-cdn.com/uploads/chorus_image/image/57993463/OBSH_SW_Corner_Dusk_1__1_.0.jpg)

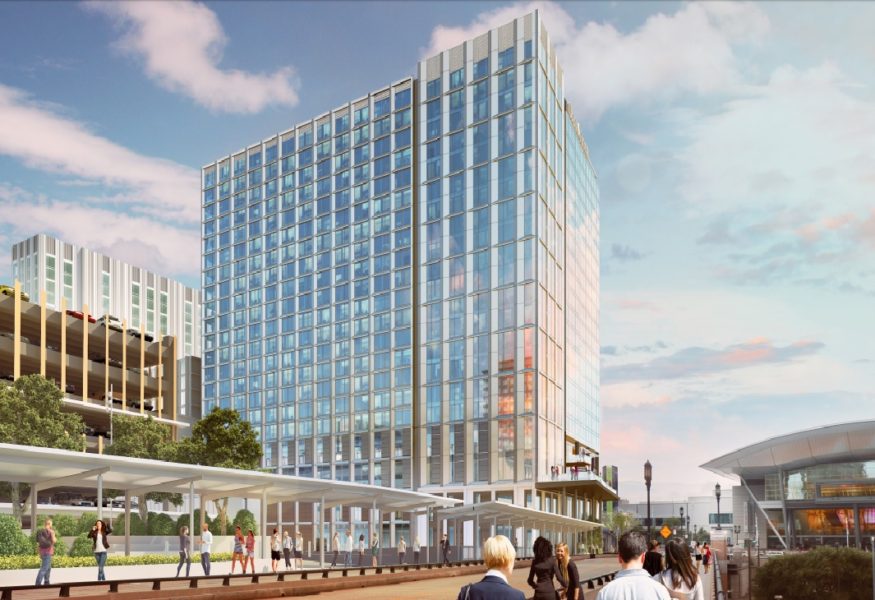
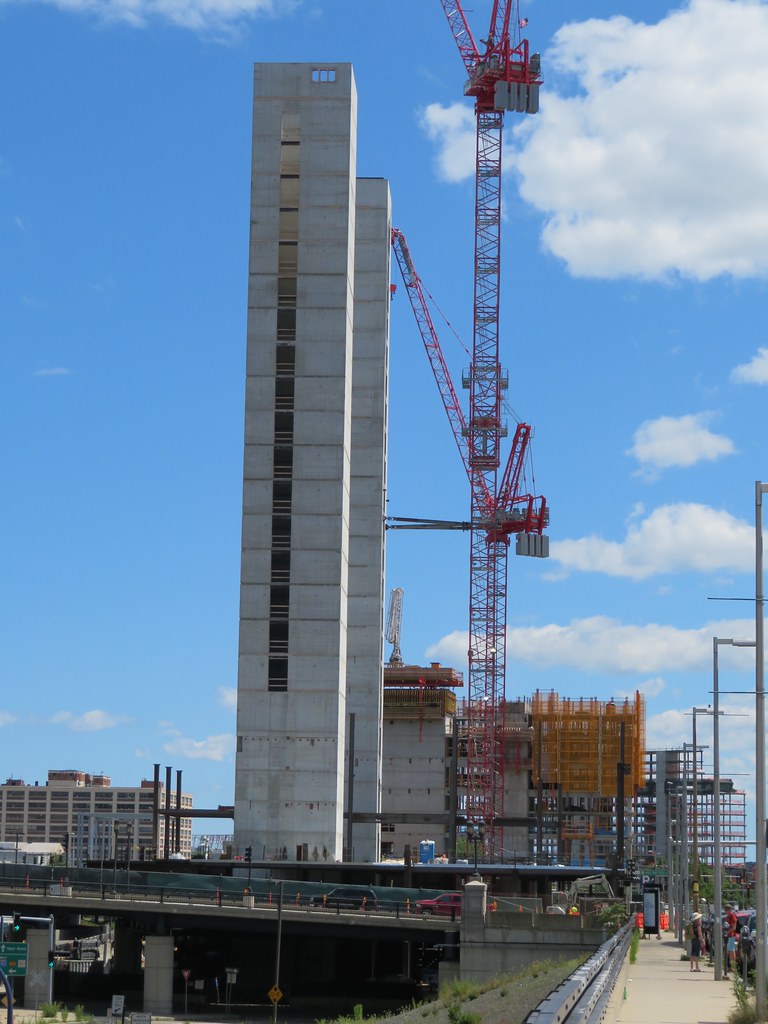




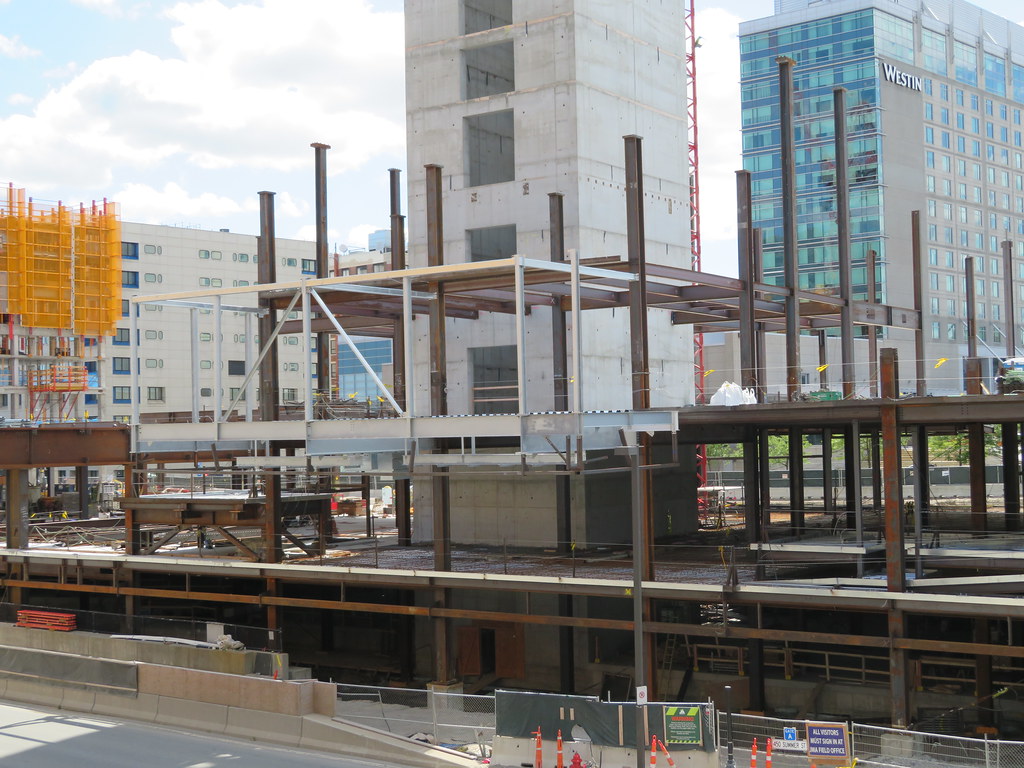
















 IMG_7922
IMG_7922 IMG_7923
IMG_7923/cdn.vox-cdn.com/uploads/chorus_image/image/59824959/omnihotel.0.jpg)
 IMG_8933
IMG_8933 IMG_8943
IMG_8943 IMG_8946
IMG_8946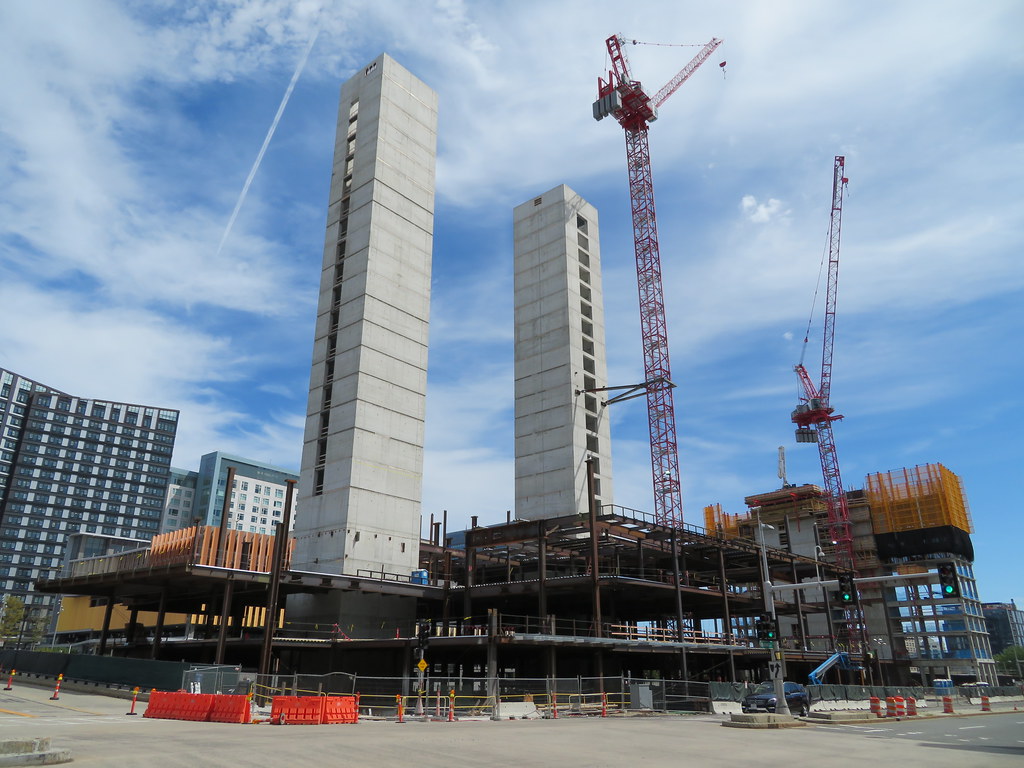 IMG_8954
IMG_8954 IMG_8956
IMG_8956 IMG_8960
IMG_8960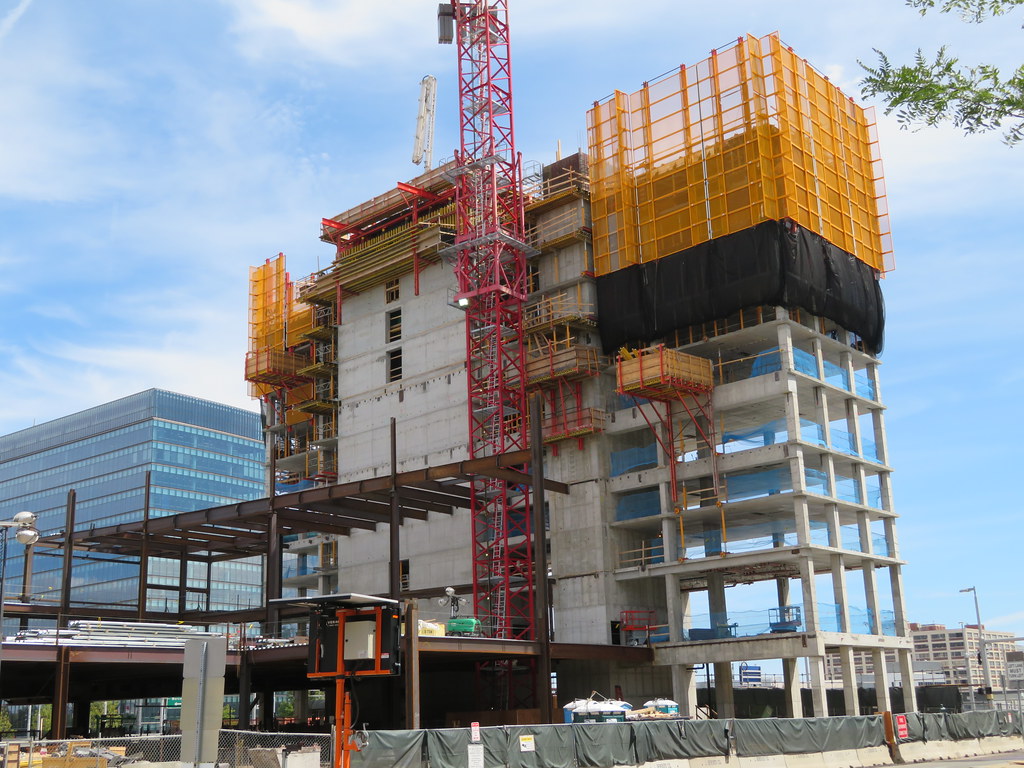 IMG_8958
IMG_8958 IMG_8962
IMG_8962 IMG_8959
IMG_8959 IMG_8966
IMG_8966 IMG_8967
IMG_8967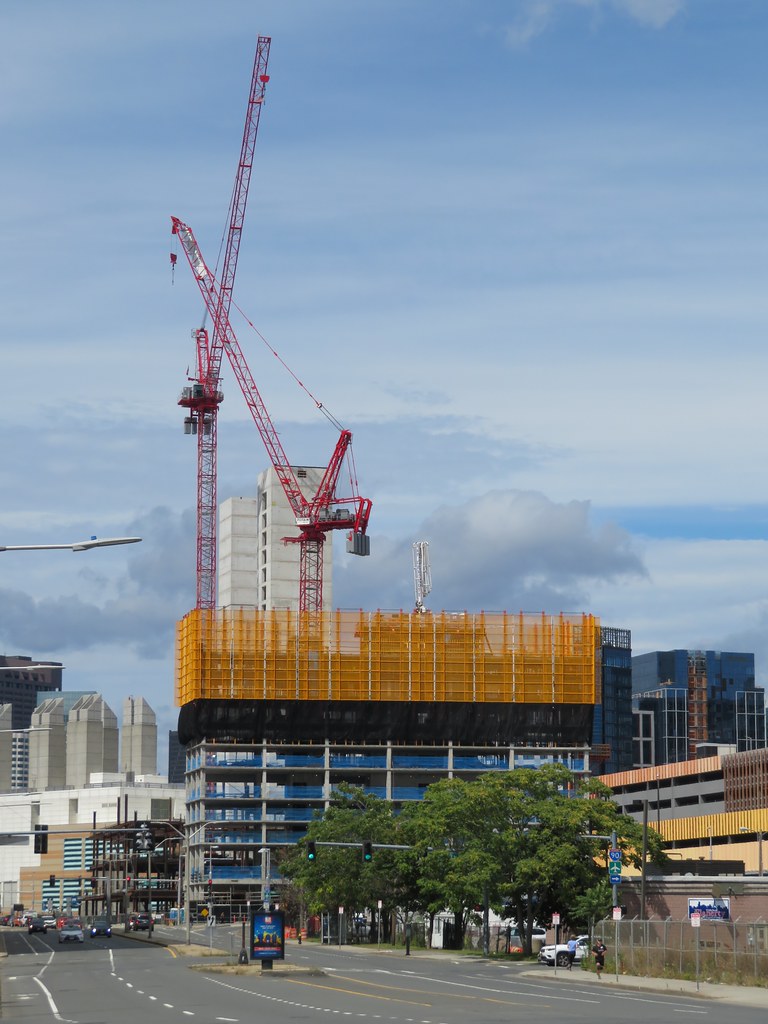 IMG_8983
IMG_8983 IMG_8855
IMG_8855 IMG_8770
IMG_8770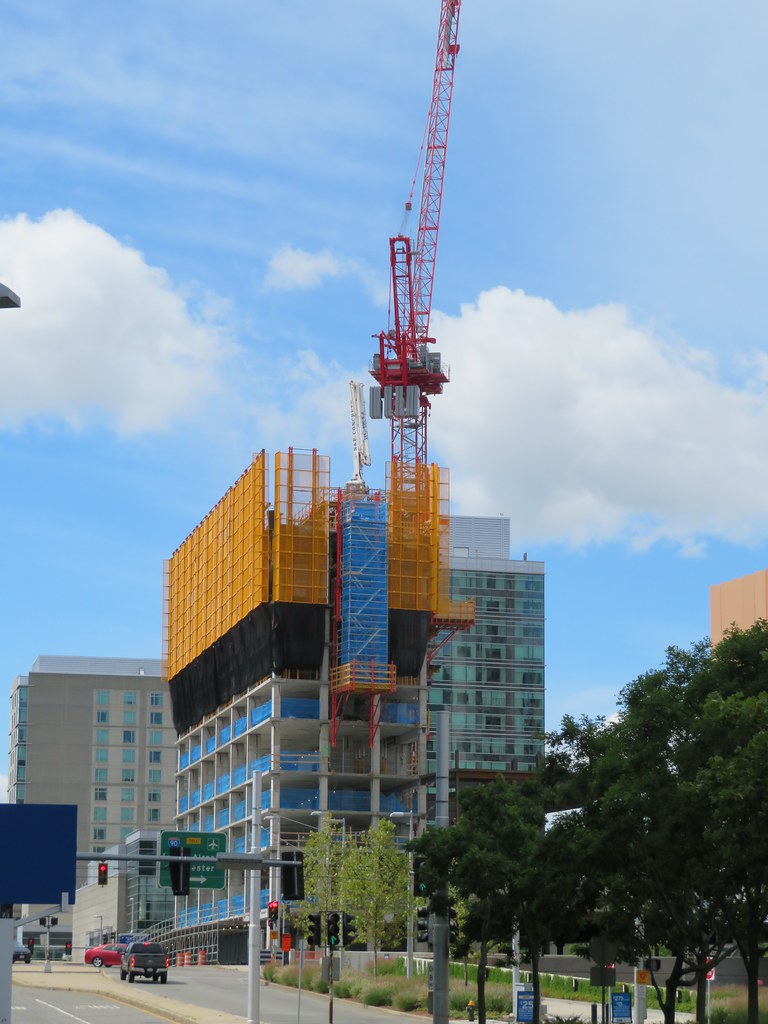 IMG_8862
IMG_8862 IMG_8754
IMG_8754