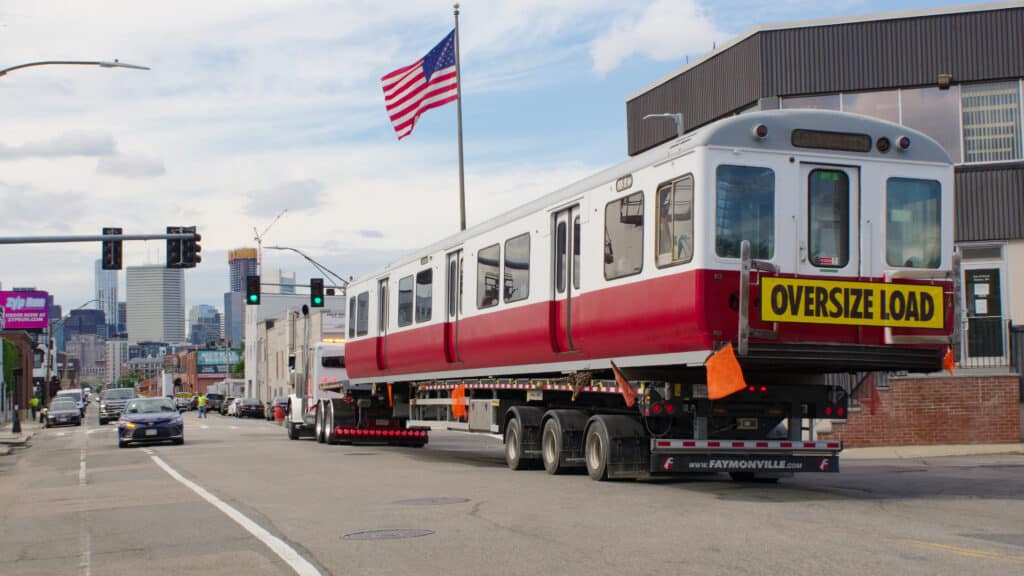themissinglink
Senior Member
- Joined
- Jan 13, 2018
- Messages
- 1,436
- Reaction score
- 3,739
Im pro bike, I mountain bike as much as I can, I want there to more bike lanes where they are needed and if there were more on major thoroughfares, I would bike more often in the city....
I think these type of borderline militant bike lane opinions really hurt the overall cause. There's a fully protected bike lane right there on Dot Ave! Why do you need another bike on a side street one block over?!?! Its crazy talk
You're nitpicking so you can prove yourself correct. My whole point was while I AGREE WITH YOUR OVERALL CAUSE, you guys always manage to come across as extremist assholes and it hurts your cause. And you are continuing to prove my point. Railing against a minor side street and parking in between large buildings counterproductive to furthering bike lanes. That was my whole point but you have to pull apart ancillary points in order to prove yourself.
They aren't being extremist assholes or militant. No need to be so overdramatic.
It's not "crazy talk" for someone to want bike lanes on Ellery Street as part of this development, it would be foolish to extend Ellery Street without including cycling infrastructure.















