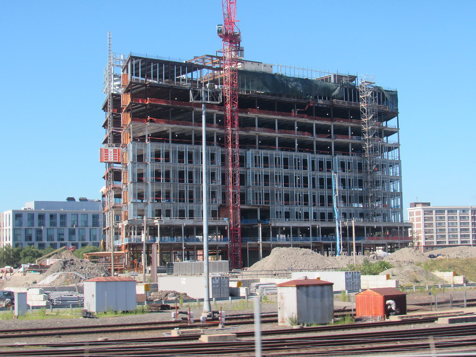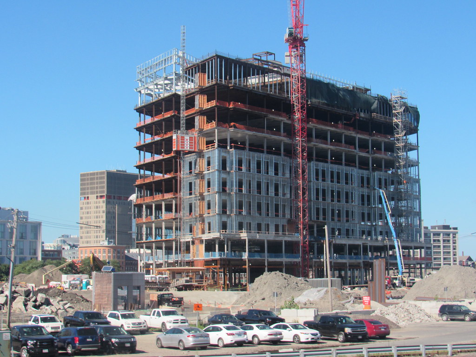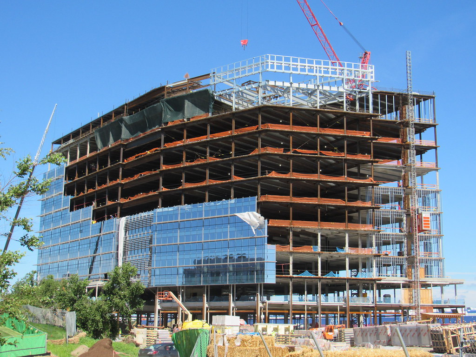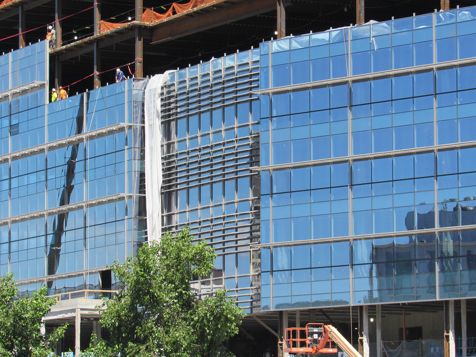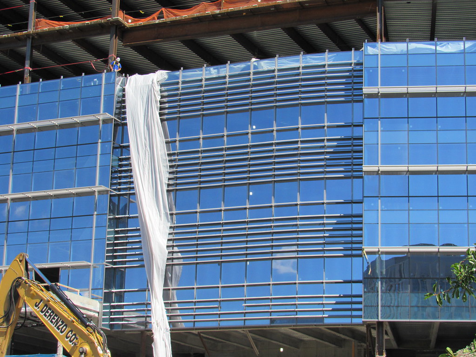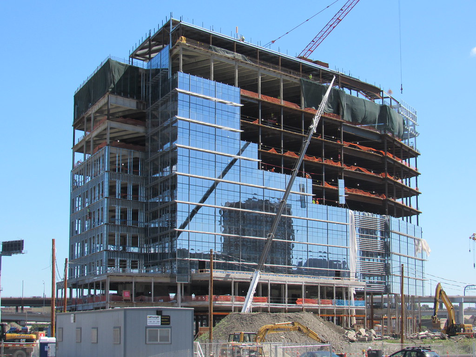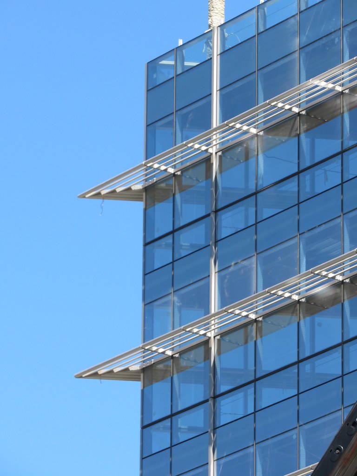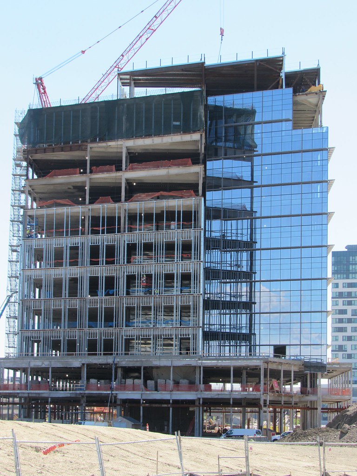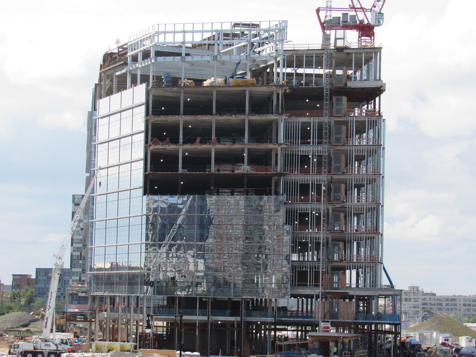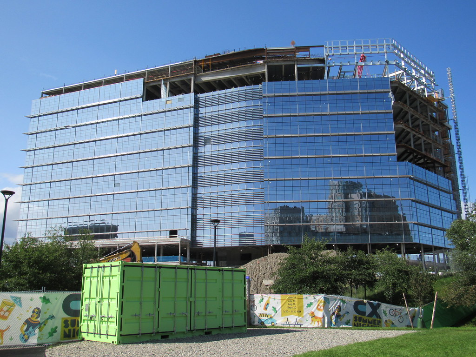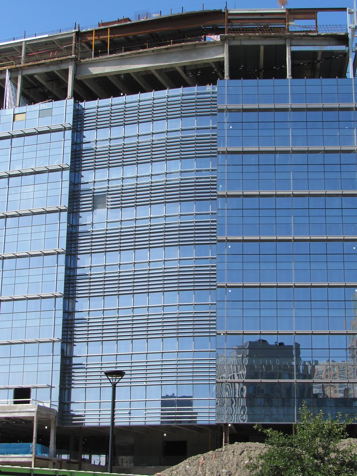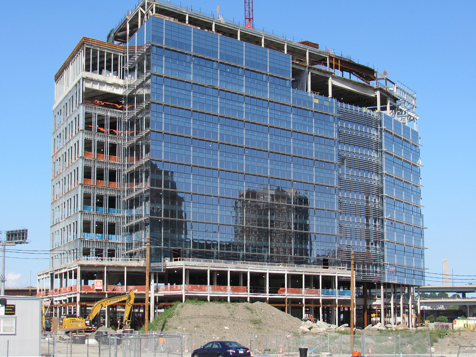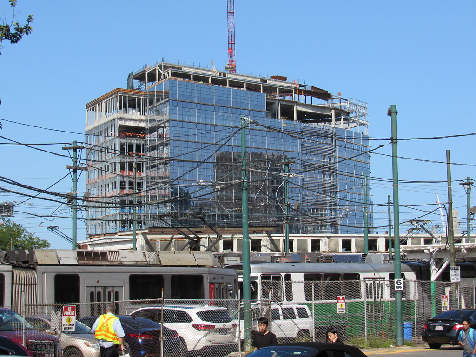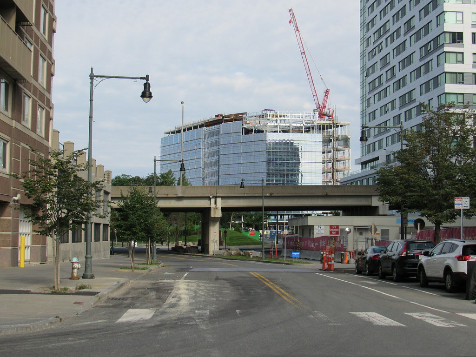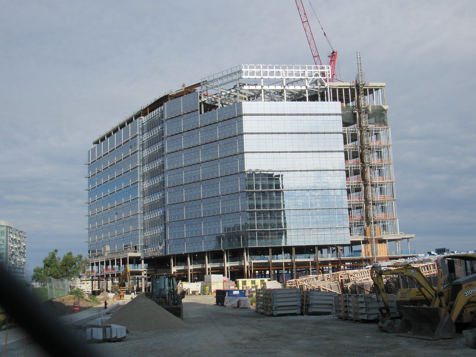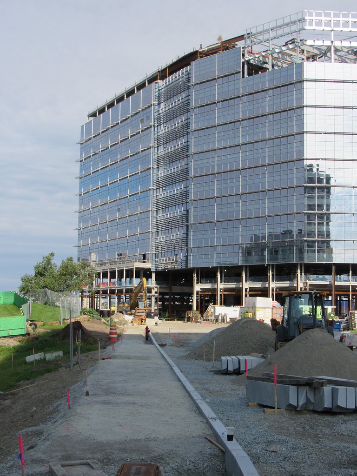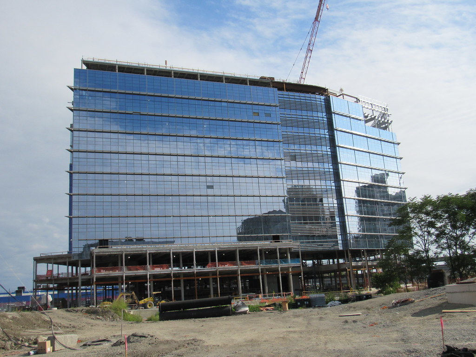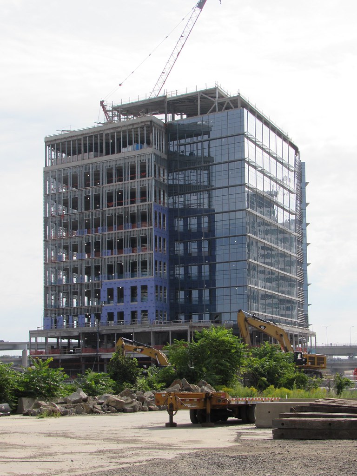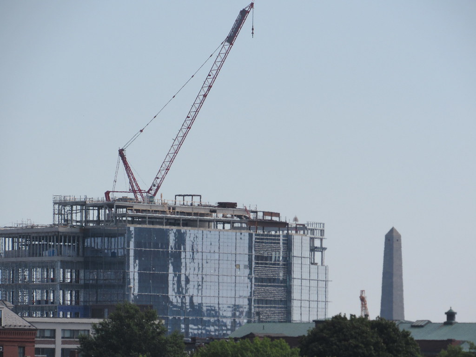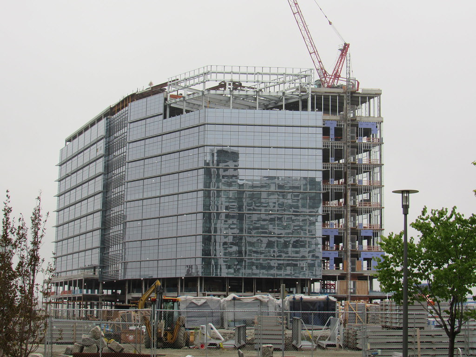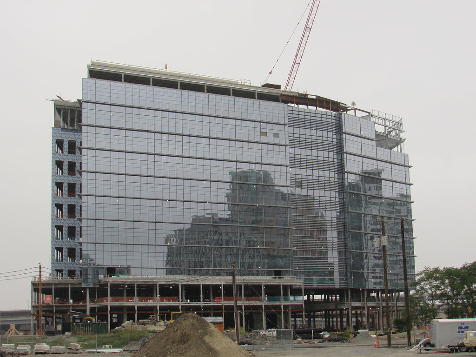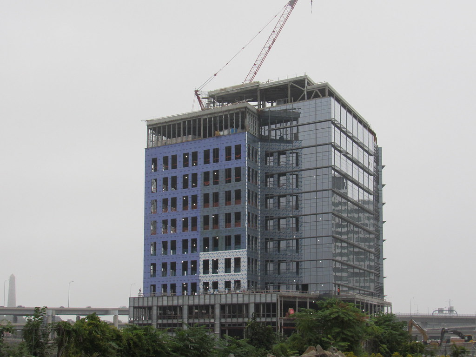Re: Parcel JK | NorthPoint | Cambridge
I really question if most of you understand economics. This is one of the largest and densest developments in the region and you are bitching that there isn't some 1,000ft tower. Boston can't support a 1,000 office building. What is driving the market is the need for biotech, tech, and medical space which is not congruent with large office towers. And with so much empty space to redevelop the costs of building tall buildings just don't make sense when you have the space to build out.
One thing I will agree with is the plethora of glass boxes being a blight. But unfortunately that's what these uses want.
If you don't like it try living in Worcester and seeing how their economy is going. Most cities in the US would give anything to have a fraction of Boston's economy.
You frequently make this point -- that building heights in Cambridge are restrained by economics, as Kendall only demands lab space and lab space can't be tall (see:
here) -- and it is always wrong.
There definitely, no question, 100% is demand in Cambridge for new buildings to be taller than what we're getting here. That's why every single building in the City is built right up to the highest height allowed by Cambridge zoning. If it were a question of economics, you'd see developers forgo allowed height. That never happens. To the extent any building doesn't go all the way up to the tippy-top of zoning height it's a product of negotiations with the city to allow more square footage elsewhere.
And it is also not true that demand in Cambridge/Kendall is only for lab space. Plenty of "tech" tenants use primarily plain old office space, including the future tenant of this very building (Philips). The same goes for a bunch of Kendall's other high-profile tech tenants (Akamai, Google, Amazon, etc.). Amazon's voice recognition/Alexa team is based in Cambridge, and I can guarantee that they don't need vented hoods or sophisticated plumbing. And even for dedicated lab space, the Vertex buildings in the Seaport are taller than the maximum allowable height for many "Cambridge Crossing" parcels. Those buildings would absolutely work out economically in Cambridge, but would be too tall for zoning.
Kendall is one of the most expensive submarkets in the nation for office rent (and I mean office, not lab). And the same also goes for residential. Developers could build these spaces taller and get handsome returns on their investments if they were allowed.
This isn't to say that every new building in Cambridge would be 1,000 feet. I'm sure that, absent zoning, some developers might build to 300 feet, some might build to 450, some might build to 600, etc. But max zoning heights in 'Cambridge Crossing" top out at 150-220 feet, with many parcels zoned to below 150. That's a ridiculous waste of an opportunity. I don't say this because I inherently like height or find it visually attractive or want to keep score in some manner; I say this because we need more homes and places of business to meet the crazy demand in our region. We should take full advantage of every buildable lot we have. And building 220 foot residential buildings when the market could surely support 2-3 times that density (as we see directly across the Charles from here with three new residential buildings by three different developers rising around North Station) is not taking full advantage of our opportunities.

