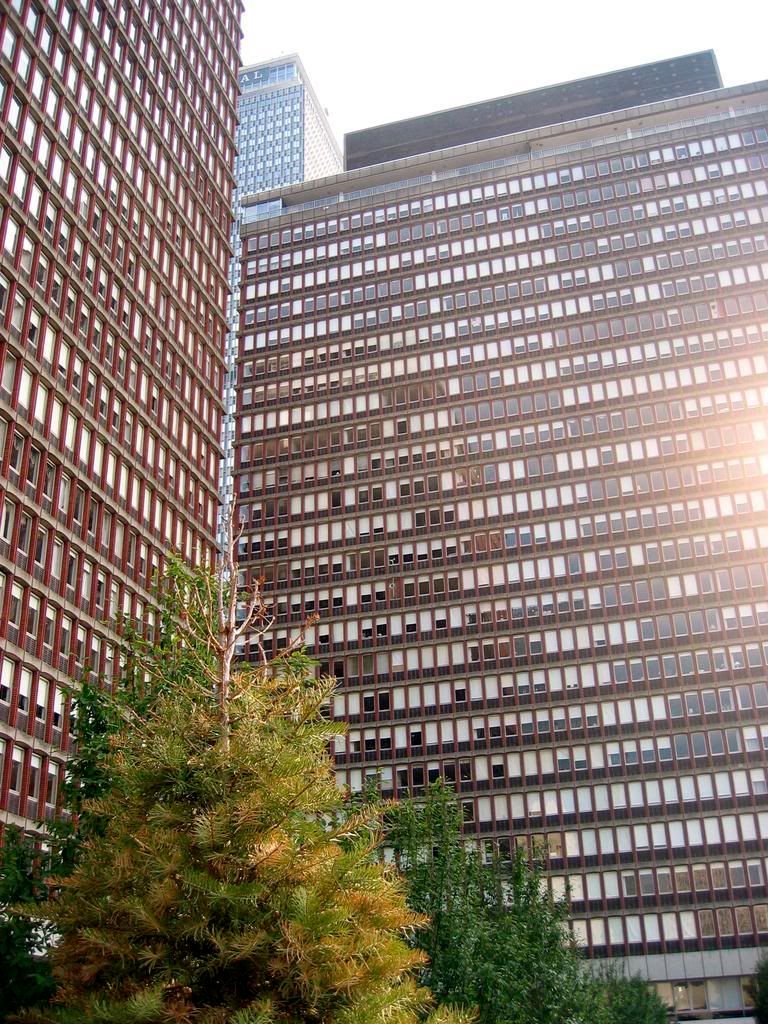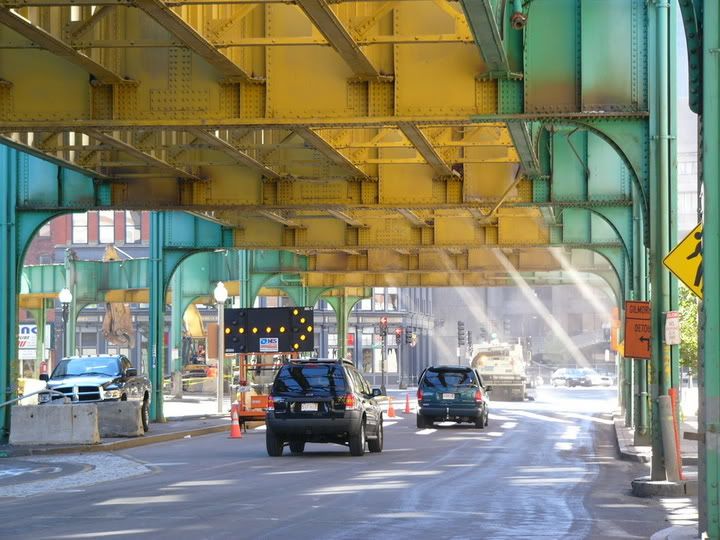kz1000ps
Senior Member
- Joined
- May 28, 2006
- Messages
- 8,975
- Reaction score
- 11,754
Re: ...
Wyndham Boston Hotel - http://www.emporis.com/en/wm/bu/?id=119237
I didn't know what it was either, though I remember reading somewhere that it used to bethe "City Services Building" or something to that effect. And I didn't know about it for the longest time either; it's tucked away pretty good in the maze of streets east of Post Office Square. One of the few truly Art Deco buildings in all of Boston, and a cool factoid from Emporis is that it's painted 30 different shades from brown at the bottom to light orange at the top.
EDIT: I overlooked this but it's called the Batterymarch Building. Here's a paragraph on it
"The Batterymarch Building, designed by Harold Field Kellogg, a renowned Boston architecture firm, is significant as the first Art Deco skyscraper in Boston, and at the time of its construction in 1928 was the largest office building downtown. The building's most distinctive feature is the innovative use of colored brick (not paint) to create the illusion of height. Thirty different shades of brick were used, beginning with dark brown at the base and progressing to a light buff at the top. The building also has extensive decorative terra cotta detail painted green, red and gold. "
You're right. I looked at it on Windows Live Local and it's just the building fronting on Berkeley St. that was already there. Peculiar. My two guesses are they 1) didn't want to overwhelm the existing building width-wise (north-south) and so they kept it within the frame of the tallest part of the old building (unlikely) or, like you suggest, they could be waiting to build out on that space for future expansion. Those two parking lots are about 60 x 160 feet, meaning a total of roughly 19k sq.ft. per floor could be created - definitely not an insignificant amount.
Wyndham Boston Hotel - http://www.emporis.com/en/wm/bu/?id=119237
I didn't know what it was either, though I remember reading somewhere that it used to bethe "City Services Building" or something to that effect. And I didn't know about it for the longest time either; it's tucked away pretty good in the maze of streets east of Post Office Square. One of the few truly Art Deco buildings in all of Boston, and a cool factoid from Emporis is that it's painted 30 different shades from brown at the bottom to light orange at the top.
EDIT: I overlooked this but it's called the Batterymarch Building. Here's a paragraph on it
"The Batterymarch Building, designed by Harold Field Kellogg, a renowned Boston architecture firm, is significant as the first Art Deco skyscraper in Boston, and at the time of its construction in 1928 was the largest office building downtown. The building's most distinctive feature is the innovative use of colored brick (not paint) to create the illusion of height. Thirty different shades of brick were used, beginning with dark brown at the base and progressing to a light buff at the top. The building also has extensive decorative terra cotta detail painted green, red and gold. "
Merper said:referring to the 10 St. James building, its my impression that 2/3 of the construction surrounding those new parking lots are part of the 'new' construction, meaning it was designed that way from the start.
Could they build out that space? Certainly, its a parking lot, but I don't think it was built with that intention.
You're right. I looked at it on Windows Live Local and it's just the building fronting on Berkeley St. that was already there. Peculiar. My two guesses are they 1) didn't want to overwhelm the existing building width-wise (north-south) and so they kept it within the frame of the tallest part of the old building (unlikely) or, like you suggest, they could be waiting to build out on that space for future expansion. Those two parking lots are about 60 x 160 feet, meaning a total of roughly 19k sq.ft. per floor could be created - definitely not an insignificant amount.













