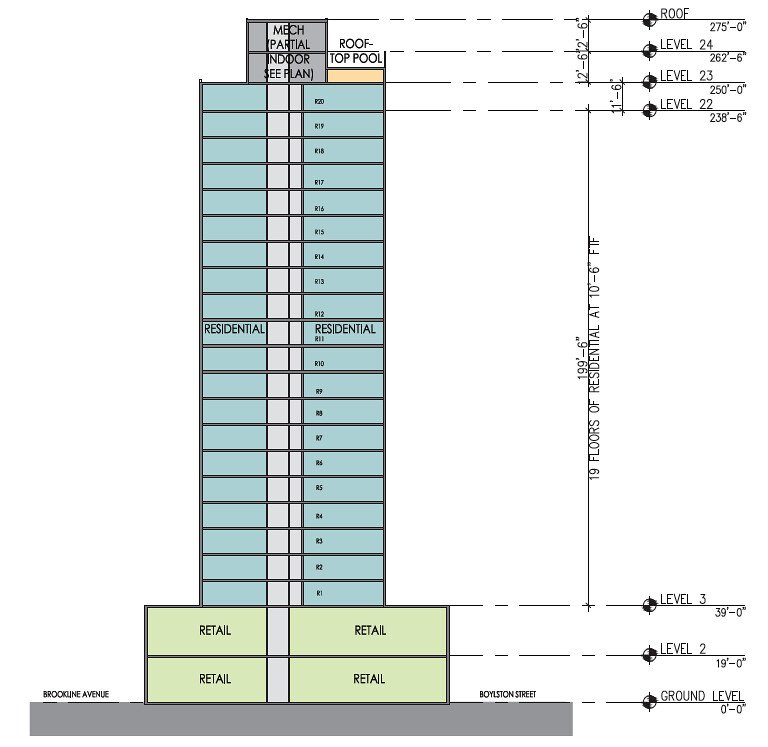kz1000ps
Senior Member
- Joined
- May 28, 2006
- Messages
- 8,975
- Reaction score
- 11,766
Re: The Point (Boylston/Brookline)
Alright, it's rendering time!

Once again, Samuels knows how to load up the ground floor with retail:

And the second floor as well:

Typical residential floors:

Roof:

Site:

West elevation is underwhelming, but far from bad:

East:

South....one of the advantages of using metal panelling aka Alucobond is you can pull off gradient changes like this (which I am a fan of):



Circulation:

Note there is no space provided in this building for parking, and that's where the skybridge comes into effect--its main purpose is to allow residents and shoppers to park in Trilogy's existing garage. No doubt this required a bit for forethought on the part of Samuels, and the area will be all the better for it.
Alright, it's rendering time!

Once again, Samuels knows how to load up the ground floor with retail:

And the second floor as well:

Typical residential floors:

Roof:

Site:

West elevation is underwhelming, but far from bad:

East:

South....one of the advantages of using metal panelling aka Alucobond is you can pull off gradient changes like this (which I am a fan of):



Circulation:

Note there is no space provided in this building for parking, and that's where the skybridge comes into effect--its main purpose is to allow residents and shoppers to park in Trilogy's existing garage. No doubt this required a bit for forethought on the part of Samuels, and the area will be all the better for it.
