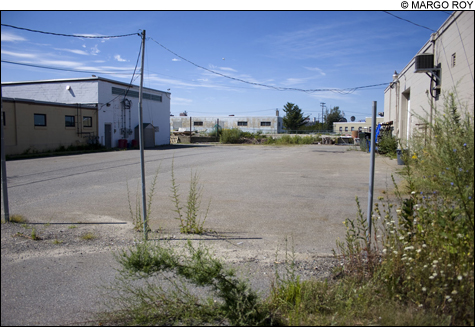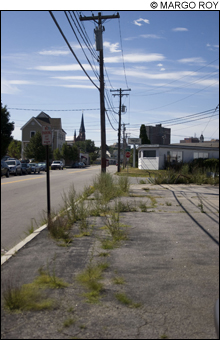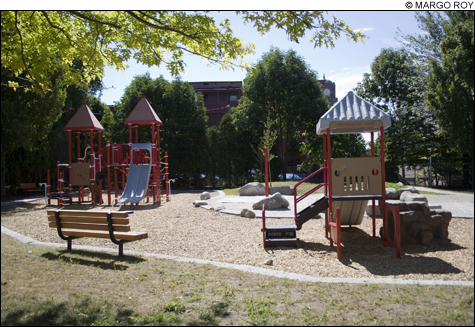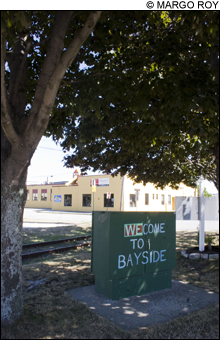Building up the Baysides
Looking forward on the peninsula's last frontiers
By DEIRDRE FULTON | August 11, 2010
LOWER EAST BAYSIDE Zoning, which residents and city leaders hope to update, will dictate what develops here.
Perhaps you've been bowling and boozing at Bayside Bowl on Alder Street. Or maybe you've been biking down Fox Street and over to Whole Foods, throwing a glimpse over to Anderson as you pass ? you just might see someone you know. Have you checked out the new Mayo Street Arts Center, wandered down a street that dead-ended prematurely, wondered who lives in the Kennedy Park housing project, or strolled along the footprint of the Bayside Trail, which will ultimately connect the Eastern Promenade with Deering Oaks Park (fingers crossed)? Surely you've read about attempts to rip up and redo Franklin Arterial, which seems to have been laid down by people who forgot that pedestrians exist.
In short, welcome to Portland's new hot spots, the last remaining chunks of the peninsula left to be shaped, where development can still be guided, where personalities of place can still be established. What will happen as Bayside and East Bayside continue to find their footing in Portland's urban landscape?
'SCARS AND DAMAGES'
There's history here, and much of it can be blamed on a road. West Bayside (more commonly referred to as plain ol' Bayside) and East Bayside used to be one neighborhood, until the late-1960s razing of about 300 housing units along Franklin Street and the construction of Franklin Arterial, which largely cut off pedestrian access between them. Bounded by Cumberland Avenue, Marginal Way, Elm and Preble streets, and Franklin, Bayside centers on the area that stretches from downtown to Back Cove. And on the other side of Franklin, East Bayside stretches to Washington Avenue and uphill as far as Congress.
In the Muskie School of Public Service's 2009 East Bayside Planning Study, Franklin is labeled as "the most identifiable culprit for the sense of isolation from the rest of the city that one experiences here." There is a lack of street lighting and crime rates are higher here than in the rest of the city. The same Muskie School study found that residents consider public transportation options "unpleasant to use," that Fox Street "is currently dangerous for pedestrians and drivers alike," and that "Lower East Bayside is unwelcoming to potential [Bayside] trail users." The effects on the other side of the divide were no less severe; city planner Rick Knowland acknowledges that until the mid-1990s, Bayside existed as something of a "forgotten cousin" among Portland's neighborhoods. A 2007 New York Times article described Bayside as "a place where city workers parked during the day and society's forgotten dwelled in the evening's shadows."
"Franklin did some damage on many levels to how that area functions politically and culturally," says Alan Holt, an adjunct professor at the Muskie School and the owner of Alan Holt Community Design Studio, a planning and architecture firm. "The good news is that there's a lot of good thinking and planning and implementation in the pipeline to actually repair some of those scars and damages."
Some of those repairs will come out of a soon-to-be-commissioned examination of three different new-Franklin scenarios, all of which aim to slow down traffic, encourage development along the road, and increase points of access for bicyclists and pedestrians. (Learn more about these at franklinstreet.us, maintained by the Franklin Reclamation Authority, a citizen-action group leading the Franklin-facelift charge.)
Stakeholders (which include residents, transportation advocates, the East Bayside Neighborhood Organization, the Bayside Neighborhood Association, the city of Portland, the League of Young Voters, real estate developers, and local businesses) have to look beyond fixing Franklin, however.
There are other challenges. East Bayside is the most ethnically diverse Census tract in Maine; both Baysides have equally diverse land uses (ranging from residential to light industrial to open space to retail). Residents in these neighborhoods are poorer, on average, than in the rest of Portland. And while representatives from both sides of Franklin are working together, these neighborhoods are at different stages in the new-development process. For the past several years, in keeping with a Portland Planning Board vision for the neighborhood, Bayside has seen more than $80 million in new investments like the Intermed building, Whole Foods, and the Miss Portland Diner (there are also few failed projects, such as the MaineHealth building). Upcoming endeavors include the Walgreens on Marginal Way and Trader Joe's in the old Wild Oats space.
As a success story, Knowland points to the Chestnut Street Lofts, which finished construction in 2007. "That was really the first privately developed housing in Bayside since right after World War II." What drew the developer? "We've tried to make Bayside more pedestrian-friendly, walkable. The newer buildings have been built close to the street . . . the purpose of that is to give Bayside more urban character. There was a lot of community input," he adds. The developers also benefited from a municipal loan program that funds the cleanup of polluted land parcels ? the lofts are on a former brownfield site.
All this comes from the city's "New Vision for Bayside;" a similar plan ? a collaborative vision that helps shape future growth ? is in order for East Bayside.
To properly steward development in these dense and diverse neighborhoods, interested parties must consider everything from transportation concerns (like what buses run where) to zoning regulations (which dictate how to separate and integrate different types of properties) to development incentives (like tax breaks or loan funds).
They'll benefit from some outside perspective. In 2009, the Washington, DC-based American Institute of Architects chose Portland, and specifically East Bayside, for inclusion in its community assistance program. The grant allowed for the AIA to send a team of community planners, sustainability experts, and architects to Portland. The group gathered data during two trips this winter and spring; they released their comprehensive report this week. (See specific short-term recommendations in the sidebar; read the whole whopping thing at aia.org.)
PEPPERMINT PARK A response to grassroots demand.
HERCULEAN EFFORT
Community development requires planners to grapple with existing challenges while being innovative at the same time. What role do Bayside and East Bayside currently serve in Portland, and what roles can they fill moving forward?
Bayside contains an urban mixed-use zoning district, which allows for a combination of residential units, retail, and restaurants. Lower West Bayside, which sits between two highway exits and is so close to downtown, can support larger-scale commercial businesses. East Bayside is a combination of neighborhood businesses and mixed-income residential units. And Lower East Bayside (the area around Zero Station and World Gym) prohibits most of that ? residential and commercial, that is ? while being one of the last places in Portland for small-scale, "light" industrial use.
Zoning laws ? which dictate how a building can and can't be used ? are dull as sawdust but incredibly relevant here.
Take it from Alex Endy, president of the EBNO, who says he's just beginning to understand "how important zoning is in the physical shape and life of a neighborhood. . . . It's really important to preserve the ability of the neighborhood to develop creatively."
This is particularly significant in Lower East Bayside, where artists' studios and small, hands-on businesses like mead-makers and furniture upholsterers are springing up. As they spread throughout the area, there has been debate about whether to loosen zoning regulations in that area in order to accommodate more traditional commercial establishments. (Starbucks on Anderson Street? Gross.)
"That might open the door for development that we're not sure that we want," Endy says. He recommends amending the regulations on a case-by-case basis, which allows for growth "without totally altering the landscape." While that might work in one or two isolated situations, it may not work indefinitely; the very purpose of zoning is to give developers and occupants a consistent idea of character of the neighborhood they'll be in.
"We need to affirm what is working about Lower East Bayside," agrees city councilor Kevin Donoghue, whose district includes this section of Portland. "It will continue to operate as a place where new industrial and arts businesses can incubate without creating conflicts with residential uses."
In the 2009 Muskie study, a survey of about 40 businesses in the area showed that "the most popular reasons for locating in the district included inexpensive rent, availability of industrial-scale space, and proximity to Rt. 295 and Portland." Sixty-six percent of the businesses thought that Bayside Trail will have positive effects in Lower East Bayside, although there are concerns "that the trail will diminish commercial properties by way of its physical construction, and by inviting vandalism and rent inflation."
If the city opts to keep East Bayside's lines clearly delineated between industrial/commercial uses and mixed-use, there are ways to woo different types of developers.
"In the residential layers of [East Bayside] we can continue to promote investment in private property by continuing to invest in public infrastructure. The streets . . . have been neglected for decades and we have begun to turn that around," Donoghue says.
Re-examining and opening up the street grid ? breaking up "superblocks" (a bunch of normal-size blocks strung together without streets dividing them) and reconnecting dead-end streets (as with the Chestnut Street extension in Bayside a few years ago) ? "also promises to improve mobility and public safety," Donoghue adds. All of which goes to show how community planning builds from this intersection of housing, transportation, public works, and real-estate concerns.
"We're looking very holistically at how we can make this area attractive to creative businesspeople and also involve them more in the community," Endy says. And, as is so important in an area with a large immigrant community ? one that can often feel detached from decision-making around it ? "We've made a tremendous effort to get local residents involved." He cites the new Peppermint Park ? between Smith, Cumberland, and Congress ? as a local answer to "pure grassroots demand" from people who live in the neighborhood. Endy also refers to the "Herculean effort" EBNO made to get locals involved in the AIA assessment.
To that end, there was "fantastic turnout" at the International Dinner & Community Conversation, held at the end of March to facilitate the AIA's work with the community, says Erin Simmons of the AIA's Center for Communities by Design. More than 100 local residents, many originally from other countries, attended the dinner, which was billed as more of an international potluck than a boring community meeting.
Perhaps attendees realize, as Holt wrote in his update to the AIA's Maine chapter this month: "[T]his neighborhood is the most urban in the state, and despite obstacles and setback over the years, is now poised to enter an era of revitalization and rebirth."
SUSTAINABLE STREETSCAPES
The American Institute of Architects Sustainable Design Assessment Team released its report on Portland's East Bayside neighborhood this week. Team leaders, who are based in Washington, DC, came for a meeting in February (they got the full picture ? they got snowed in) and with a bigger group in March. The resulting report, created with significant input from local stakeholders, contains recommendations both short- and long-term, both expensive and cheap, both conceptual and concrete. It focuses on creating a sustainable community, one that "typically has a balanced mix of uses, making it possible for people to live, work and play within a walking or cycling distance." Here are some specific suggestions/highlights:
? "Consider shared parking so each individual business does not have to provide on-site parking."
? "Consider allowing commercial ground-floor uses in existing buildings on Cumberland Avenue, so that Congress and Cumberland can function as a single mixed-use district. This will enable the area to evolve with a different character from Washington Avenue," which is retail-based.
? "Consider whether Anderson Street might evolve as a low-key mixed industrial/arts/support retail street with access mostly on foot and bicycle, where [neighborhood] residents and workers would come for their day-to-day need from coffee and lunch to car repair."
? Install "a marked crosswalk [across Franklin Arterial] aligned with the informal path at Oxford Street . . . either a full pedestrian signal or a beacon such as the HAWK [a signal with a pedestrian-activated button]."
_____________________________________________________________________________
This whole effort is frustrating. There are several groups actively working for or with the City that have done a tremendous job at improving "the Baysides" but overall, today (more than ten years after the original plan began to be formulated), there still seems to be lacking cohesion in terms of visioning. Every story I read is about figuring out what the residents want. Would someone just ask them already? The residents there today are likely
not the residents that were there yesterday. There are certain universal truths in urban planning, and those should be implemented first. Reconnect the streets. Weed the sidewalks. Build sidewalks where there aren't any. Better light the place. Make some beautification efforts. Currently this is a lot of talk and no action. I know there are exceptions, chief amongst which is the FRA's effort to move progress forward on that street, but everything else kind of seems insincere and hypocritical.











