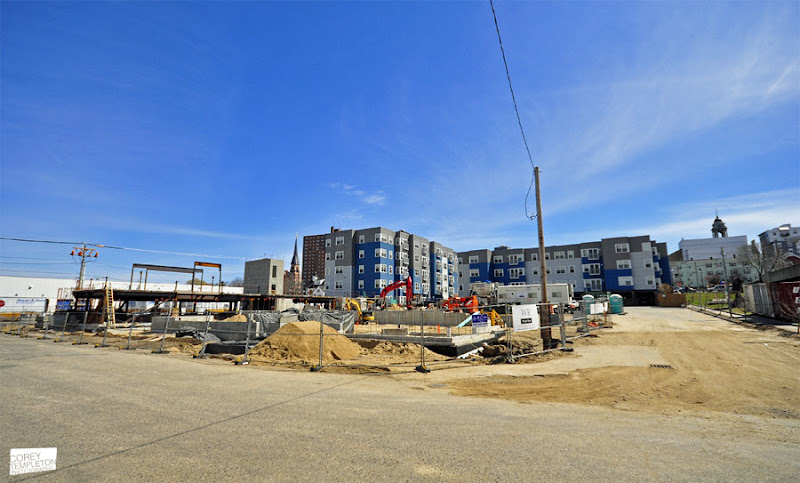FrankLloydMike
Active Member
- Joined
- Jun 24, 2010
- Messages
- 514
- Reaction score
- 0
I've been in contact with the developer Jonathan Cox on several occasions and according to him, Maritime Landing is their "top priority." There is also an article I wrote coming out in Portland Magazine this week (maybe it's out today, too) which has a little quote from Federated in it about their project. The article is on making Portland more urban. Thanks for posting the above, Grittys.
Please post a link to this article if you find one--I'd love to read it.
















