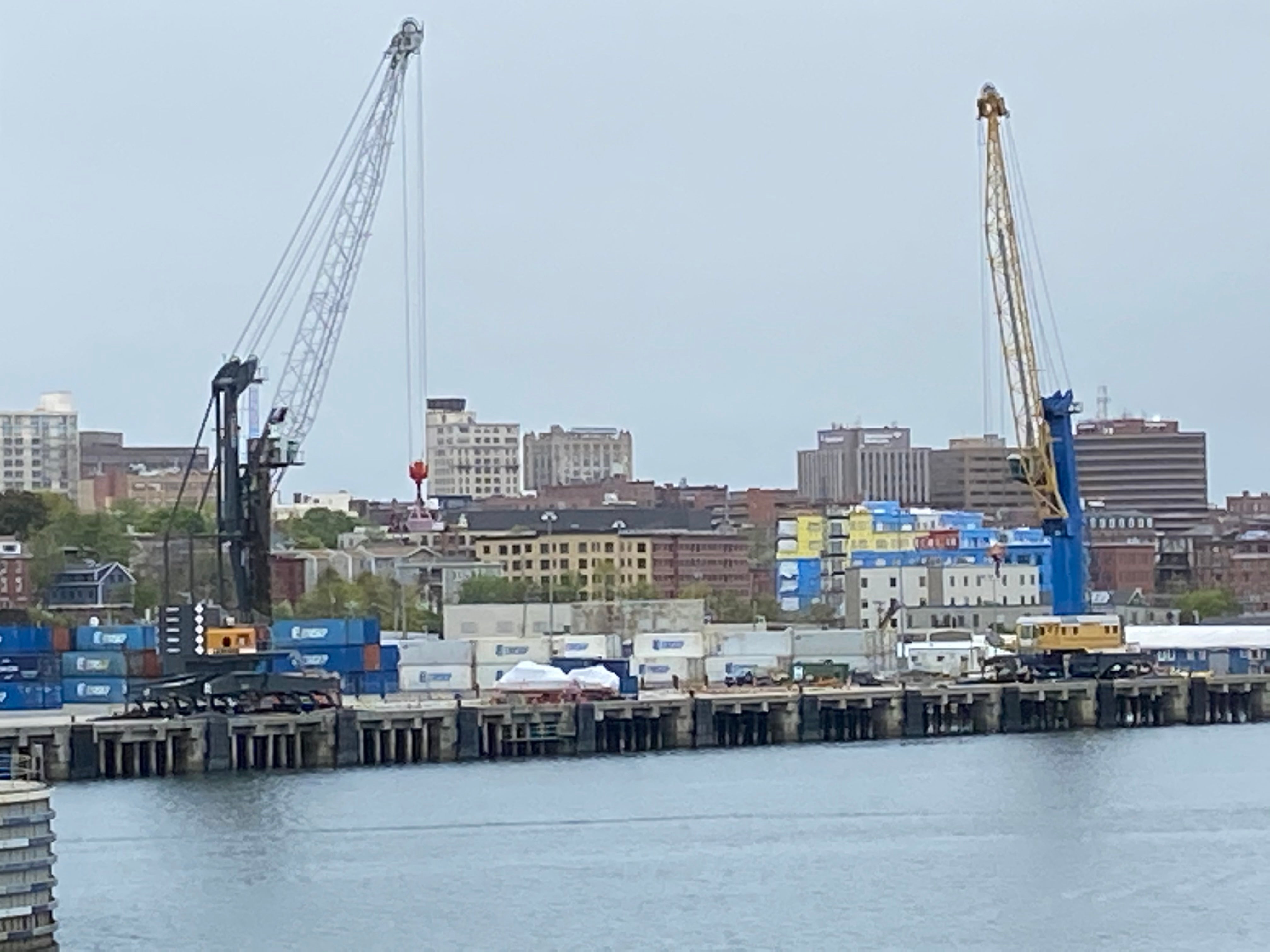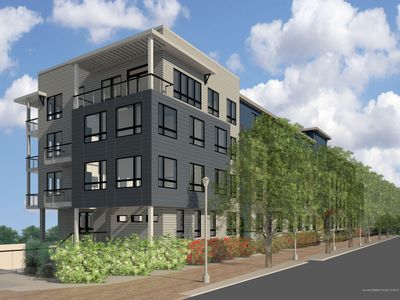Posted on: October 28, 2020New Development Review Project - 144 State Street
To residents and property owners: NewHeight Redfern, LLC has submitted a Level III Site Plan and Subdivision application to facilitate a 195,942 square foot mixed use redevelopment project at 120 and 148 State Street. The proposed development would renovate the existing Mercy Hospital and Morrison House buildings to include a total of 175 dwelling units, along with medical clinic, self-storage, and commercial uses. The subject property is 2.34 acres in size and is zoned R-6 Residential. A related zoning map and text amendment application has been submitted for this project under application ZN-001163-2020.
In accordance with the Portland Land Use Ordinance, notices of receipt of a Level III Site Plan application must be sent to property owners within 500 ft. of the subject property (or 1,000 ft. if the project is a subdivision or map amendment for a site located within an Industrial Zone). You will be notified of future Planning Board meetings by receiving notices from the Planning Division prior to any workshops or public hearings. A project and plan summary is available for viewing on the Citizen Self Service Portal (https://css.portlandmaine.gov/), by referencing Plan Number PL-001259-2020. Written comments should be submitted to planningboard@portlandmaine.gov. If you have any questions regarding the proposal, please contact Caitlin Cameron, Urban Designer, by phone at 207-874-8901 or e-mail at ccameron@portlandmaine.gov.
To residents and property owners: NewHeight Redfern, LLC has submitted a Level III Site Plan and Subdivision application to facilitate a 195,942 square foot mixed use redevelopment project at 120 and 148 State Street. The proposed development would renovate the existing Mercy Hospital and Morrison House buildings to include a total of 175 dwelling units, along with medical clinic, self-storage, and commercial uses. The subject property is 2.34 acres in size and is zoned R-6 Residential. A related zoning map and text amendment application has been submitted for this project under application ZN-001163-2020.
In accordance with the Portland Land Use Ordinance, notices of receipt of a Level III Site Plan application must be sent to property owners within 500 ft. of the subject property (or 1,000 ft. if the project is a subdivision or map amendment for a site located within an Industrial Zone). You will be notified of future Planning Board meetings by receiving notices from the Planning Division prior to any workshops or public hearings. A project and plan summary is available for viewing on the Citizen Self Service Portal (https://css.portlandmaine.gov/), by referencing Plan Number PL-001259-2020. Written comments should be submitted to planningboard@portlandmaine.gov. If you have any questions regarding the proposal, please contact Caitlin Cameron, Urban Designer, by phone at 207-874-8901 or e-mail at ccameron@portlandmaine.gov.





