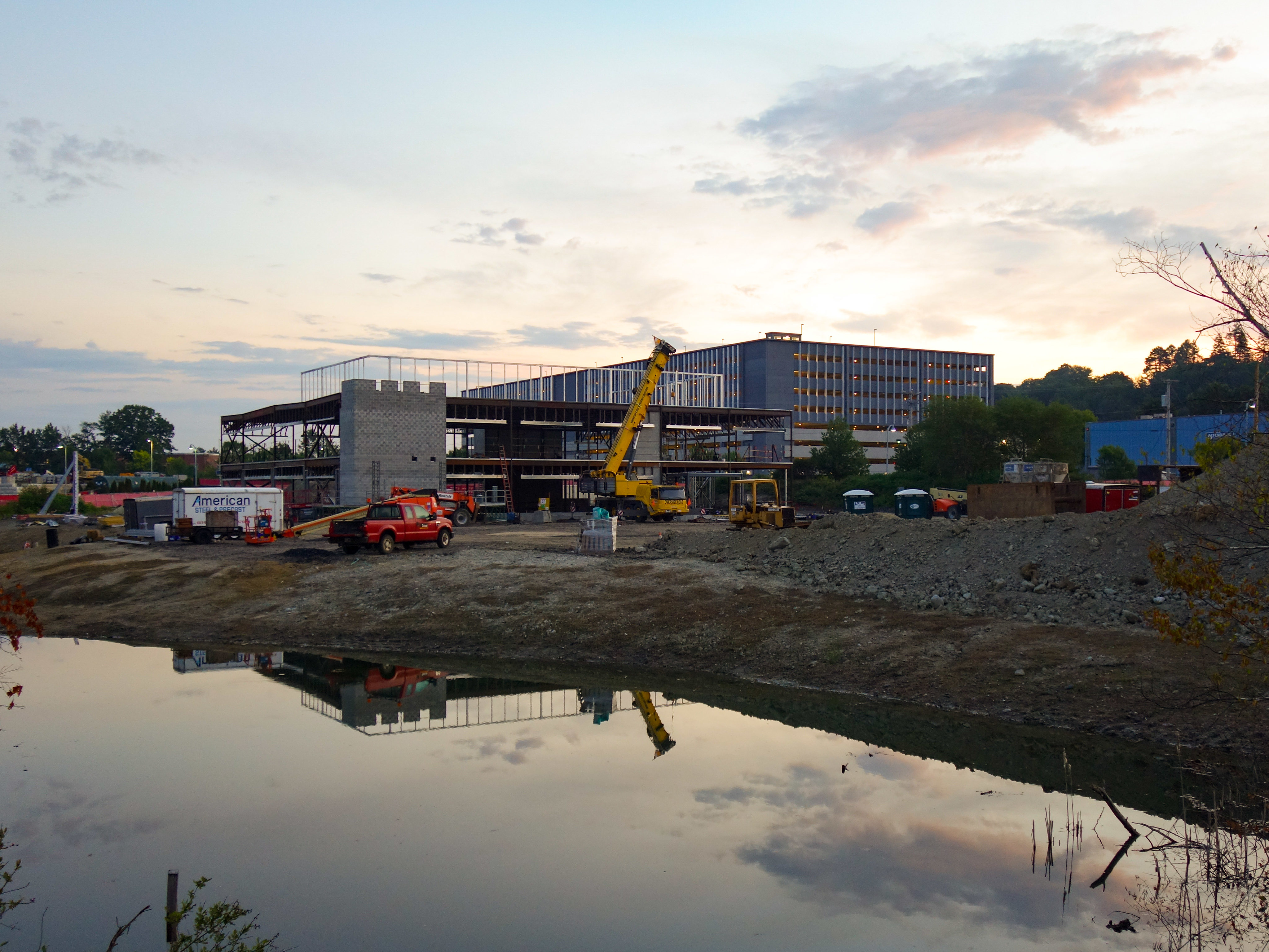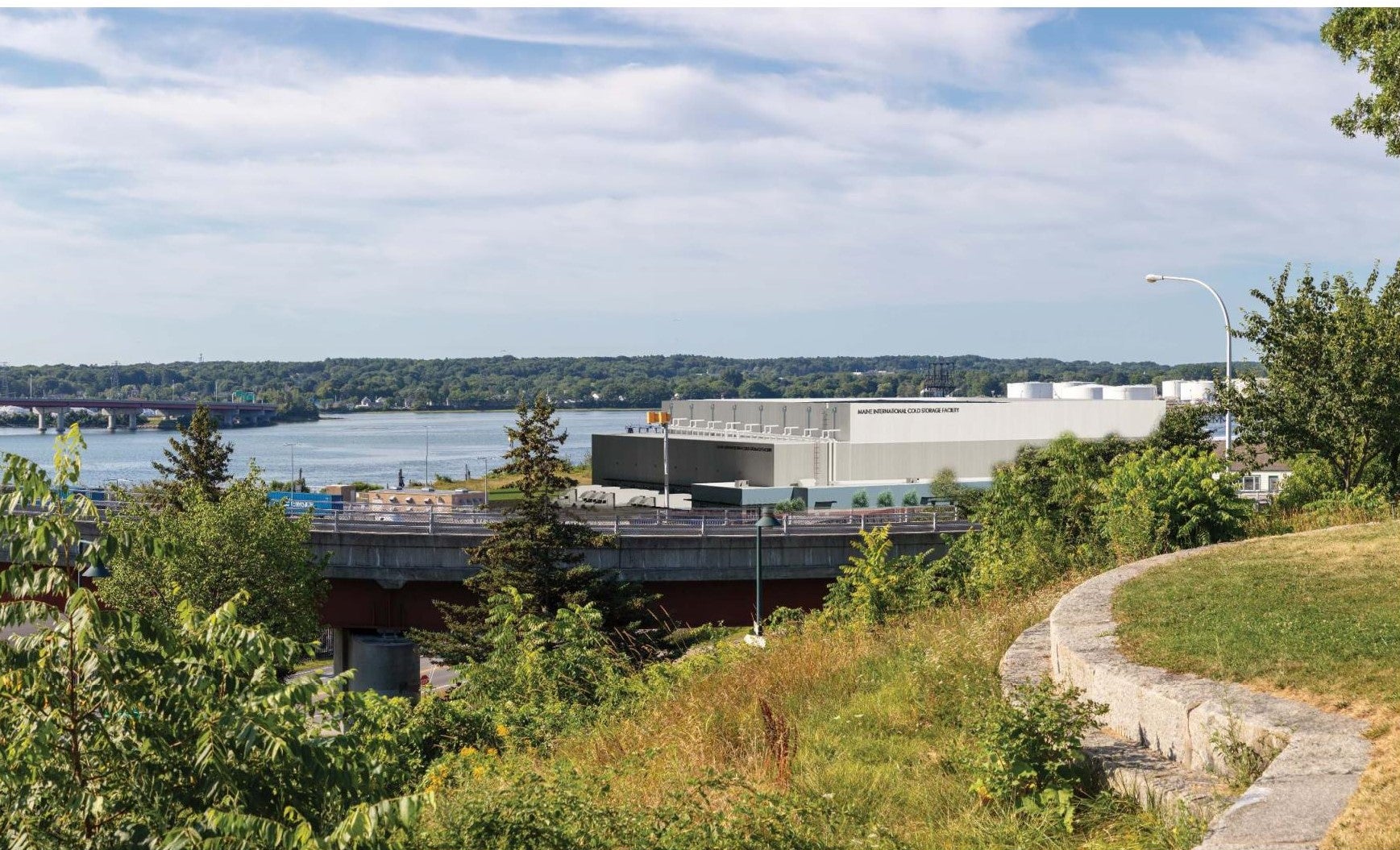At the Mercy site, what is the separate structure under construction? Office? Small parking garage? That was not shown or discussed in the PPH' most recent article on the addition. The final project has been dramatically scaled down which is not good, in my opinion. Healthcare is growing fast in Maine with the underlying conditions, overweight baby boomers retiring. And, procedures are less in Boston (PPH article) as competition is non-existent for many procedures in Southern Maine. I'm guessing the $53 million the hospital overbilled the state for has something to do with it (the hospital created a scapegoat for that by firing an employee--see PPH article). The project needs at least a 500 car garage connected to the hospital. It also needs a space with large windows for people to relax and eat in--views looking south and west from an upper floor would be smart. Also, Maine Medical has a walking, relaxing area with the Western Prom. At "Mercy," patients that can go outside by being pushed in wheel chairs (very common) will have a nice view of train tracks and a massive parking garage (Maine Med). They should have developed the little cesspool pond into something botantically rich (a designed park). Relaxing environments help healing. This project is underwhelming for the hospital's needs, and in a few years when nearly all the baby boomers are frequent visitors to the hospital, and beds are all filled, there will be discussions for another expansion. But it's the Maine way, I guess--build less and put the needed additional out of mind until its grossly deficient.

 August_2020_Portland_Maine_20200824-DSC01445_By Corey Templeton__large
August_2020_Portland_Maine_20200824-DSC01445_By Corey Templeton__large Deering Place Under Construction on Mellen Street
Deering Place Under Construction on Mellen Street Deering Place Under Construction on Deering Street
Deering Place Under Construction on Deering Street