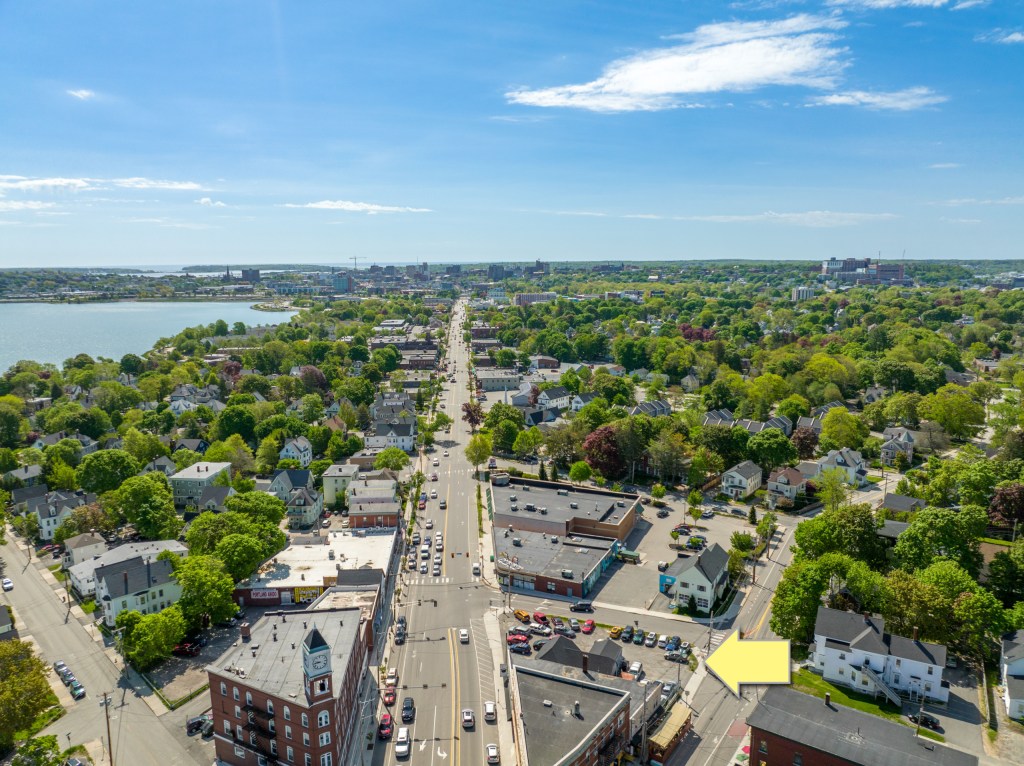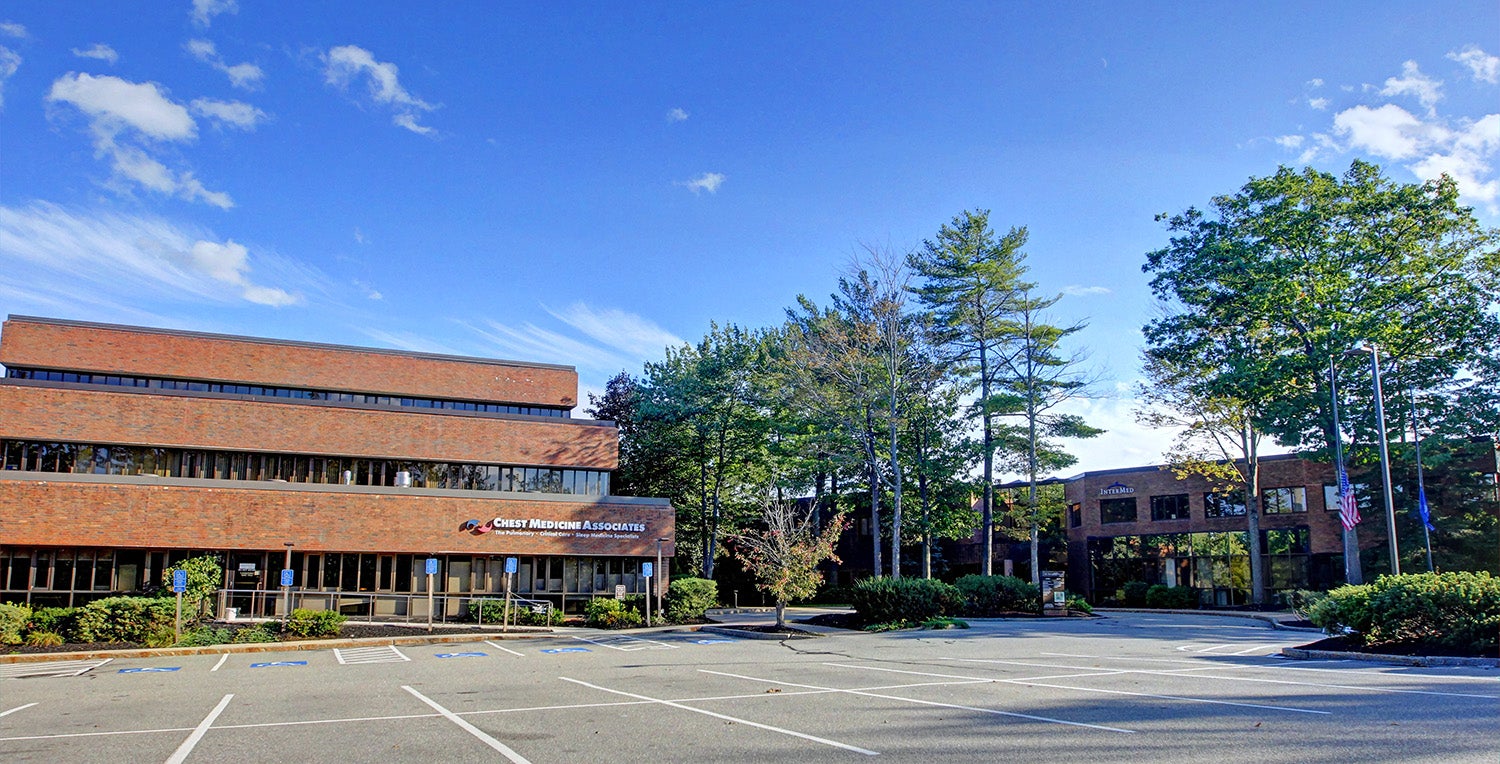An interesting aside in this story about the sale of a medical office building in South Portland. East Brown Cow, who sold the site for $30 million, said they rarely sell properties in their portfolio but that:
"we will be reinvesting this capital into East Brown Cow’s current and ongoing efforts to preserve and build meaningful connections within the urban fabric of Portland's fast-changing downtown."
I wonder if they're still working on a Canal Plaza tower or if they've got another project in the works?
The 8.4-acre property at 100 Foden Road is home to tenants including InterMed. The buyer is Chicago-based Remedy Medical Properties Inc.

www.mainebiz.biz


