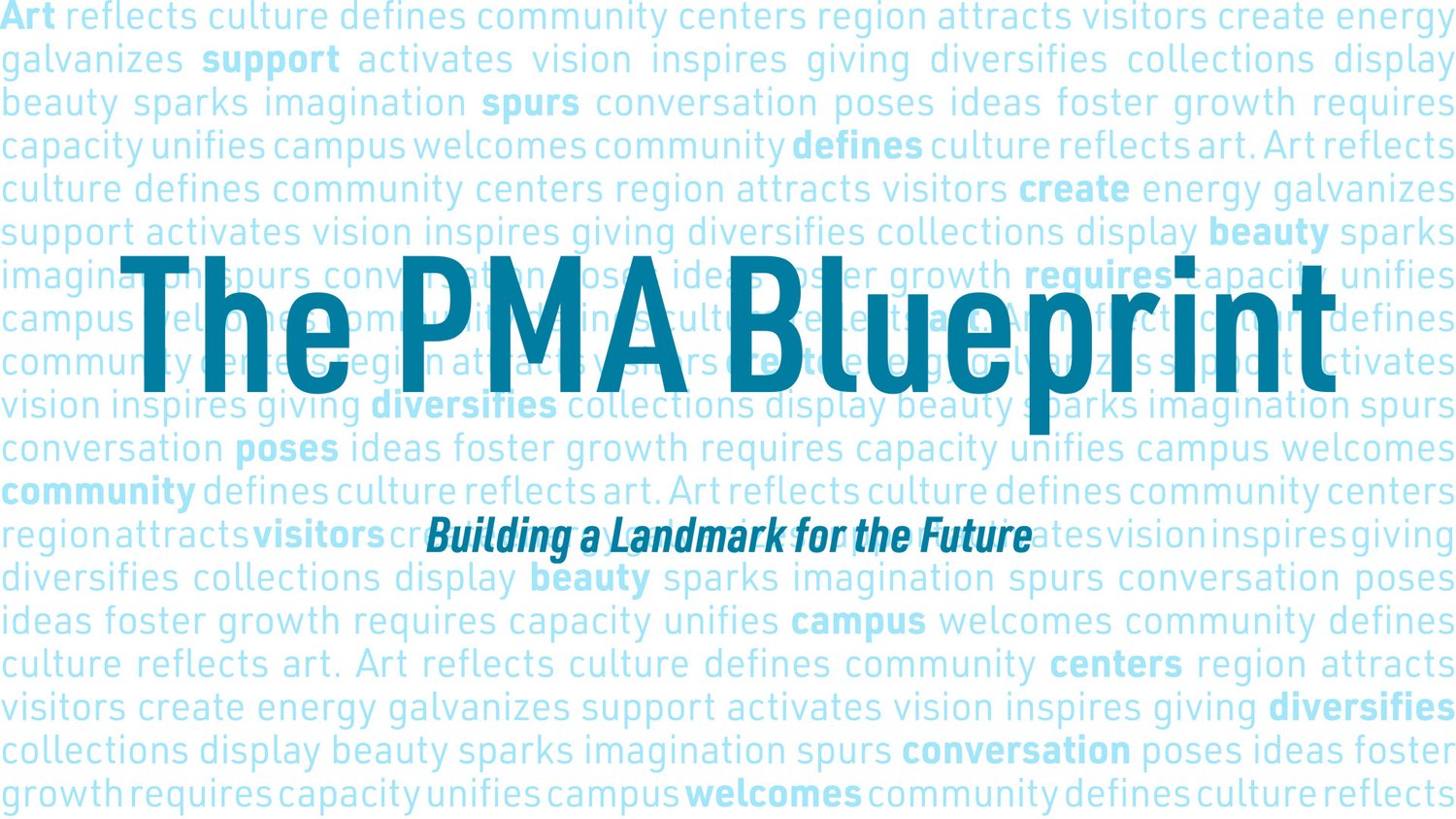markhb
Senior Member
- Joined
- Oct 19, 2013
- Messages
- 1,544
- Reaction score
- 1,334
FWIW, it wasn't built for WCSH... they were still across the street in the Congress Square Hotel. When it was built, it was offices for New England Telephone, and in those days you didn't argue with The Phone Company. So far as the church goes, I'm not sure if the congregation wanted it razed or not as part of the sale.They demolished that wonderful and interesting church for the building that WCSH is in! Somewhat sacrilegious, if you ask me. Don't miss the billboards though. Thanks for posting.
Note that that photo also shows the original cupola and dome from the Greek Orthodox church on Pleasant St.; I believe that was lost in a fire at some point and never rebuilt.
Are you sure that wasn't the Fine Arts? I believe the State transitioned c. 1970 (infamously, it went from showing "The Sound of Music" one week to "I Am Curious, Yellow" the next). ISTR the Fine Arts showed Jaws for a year with "Held Over 37th Week!" ads in the paper.markhb, I do remember seeing "Jaws" at the State Theater during the summer of 1975 and I think the downward spiral started not long after that. You can also barely make out the signage for the Pearle Vision Center in the Schwartz Building which I think was the last time any legitimate business occupied that space.

